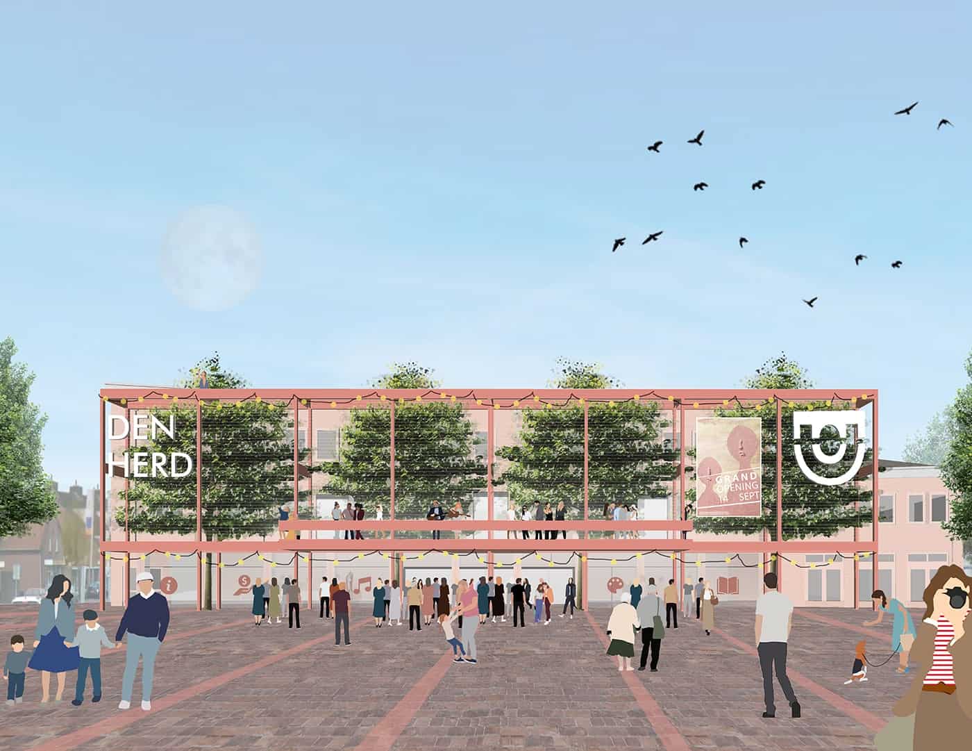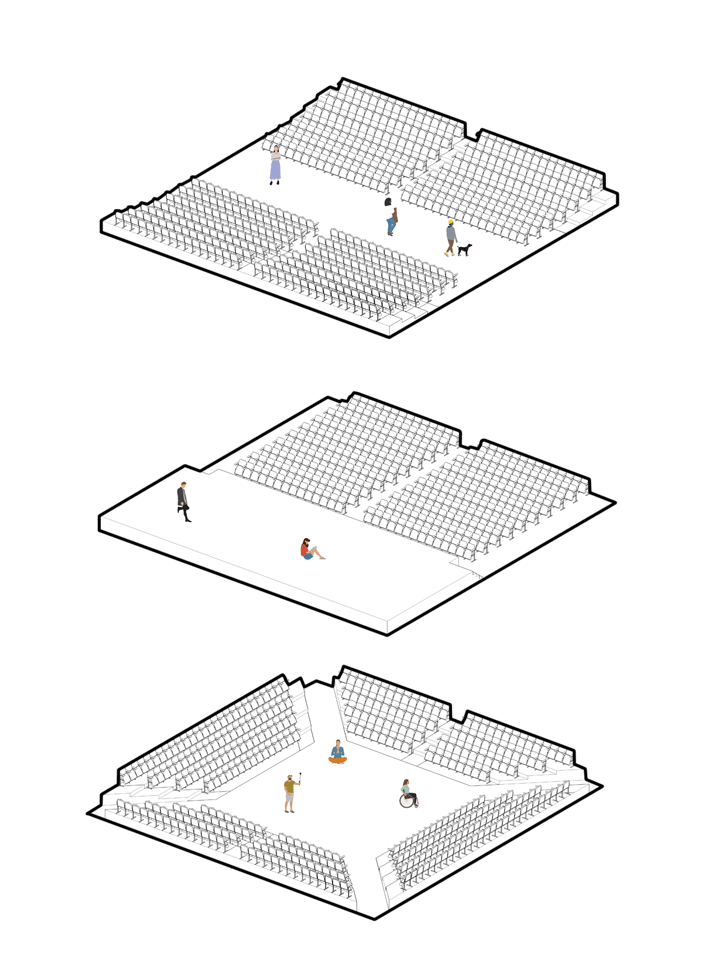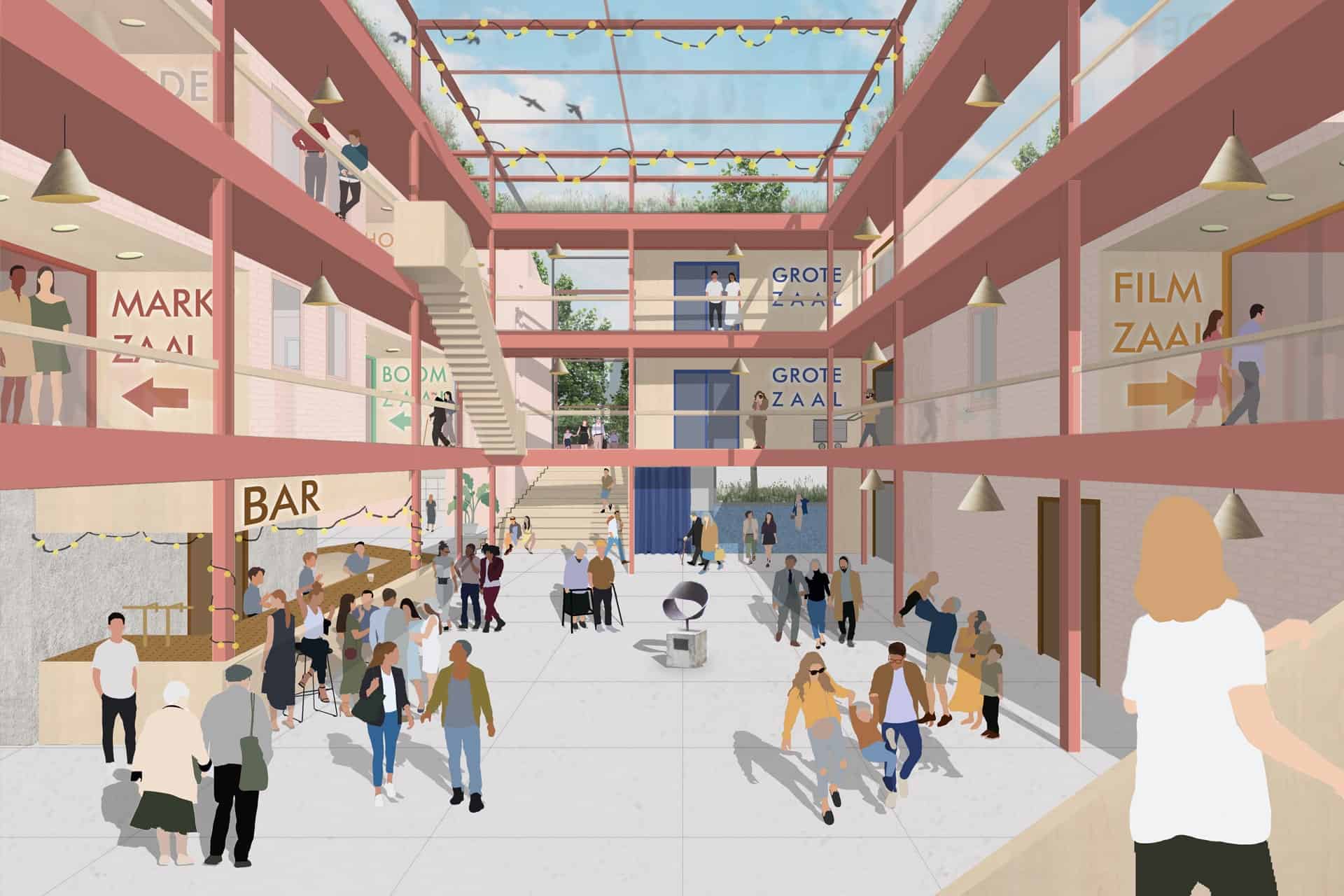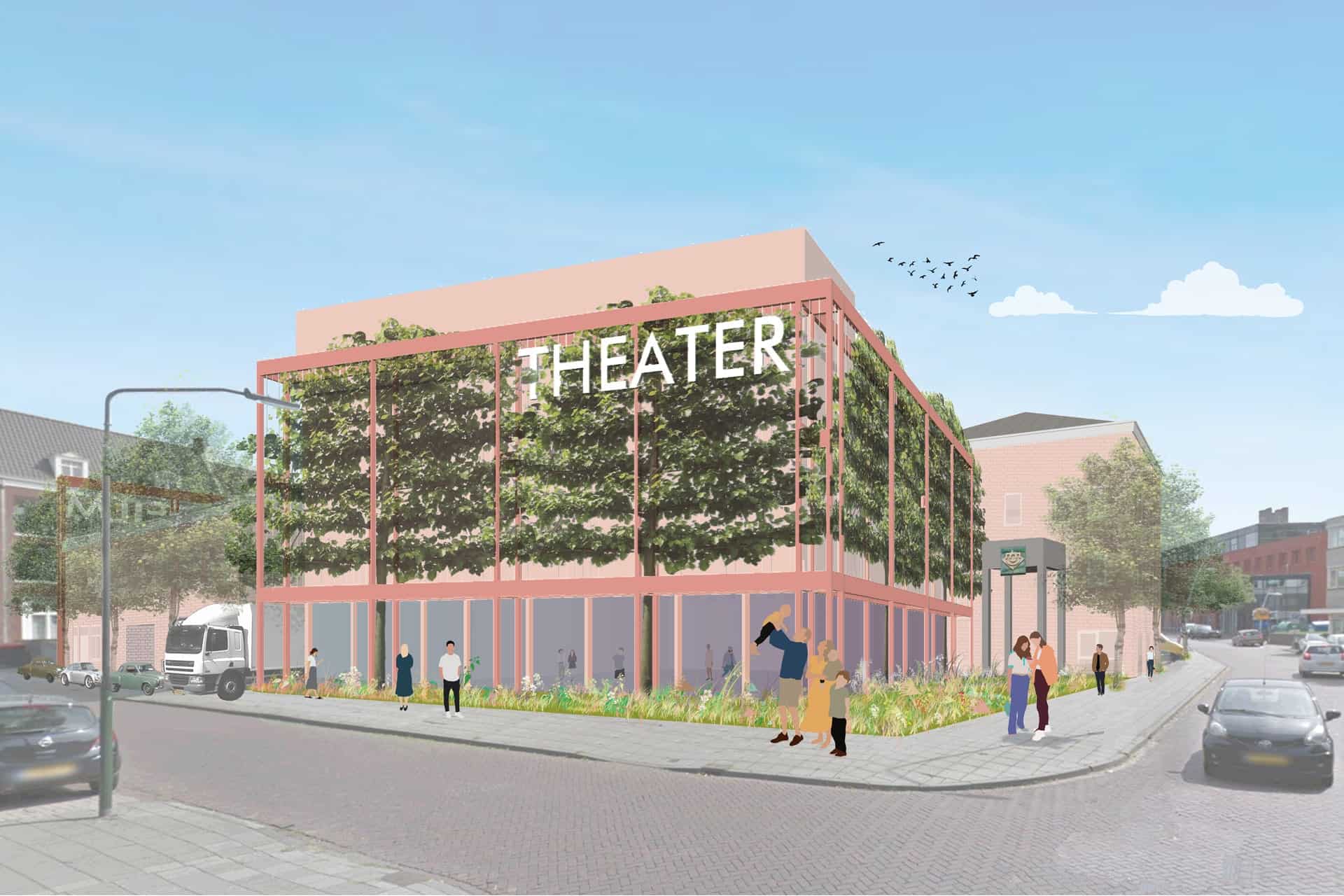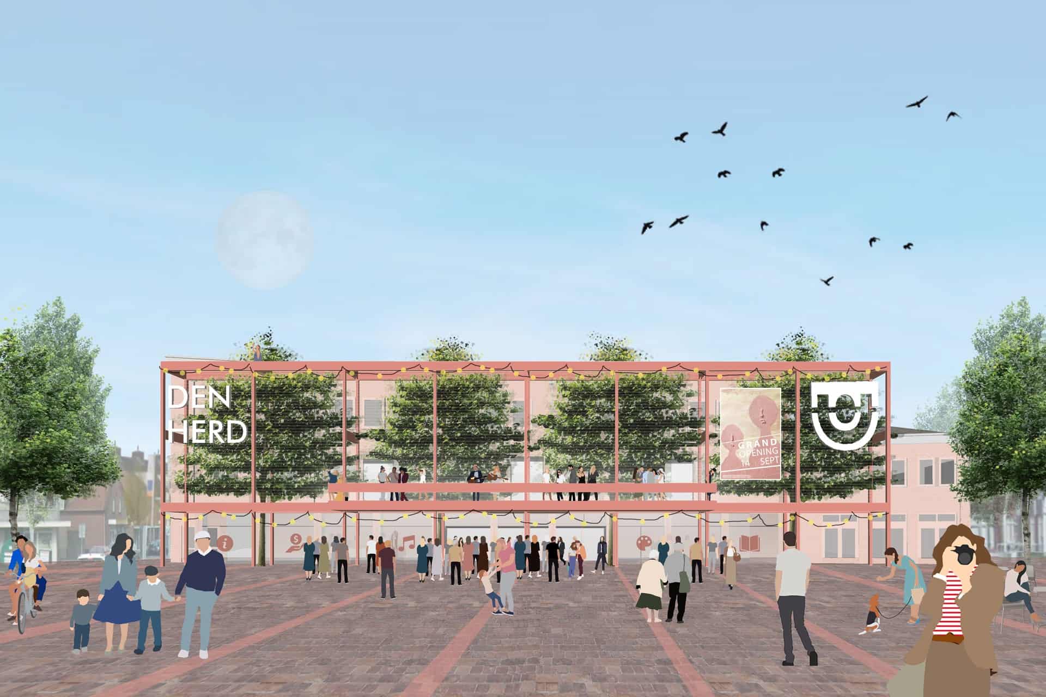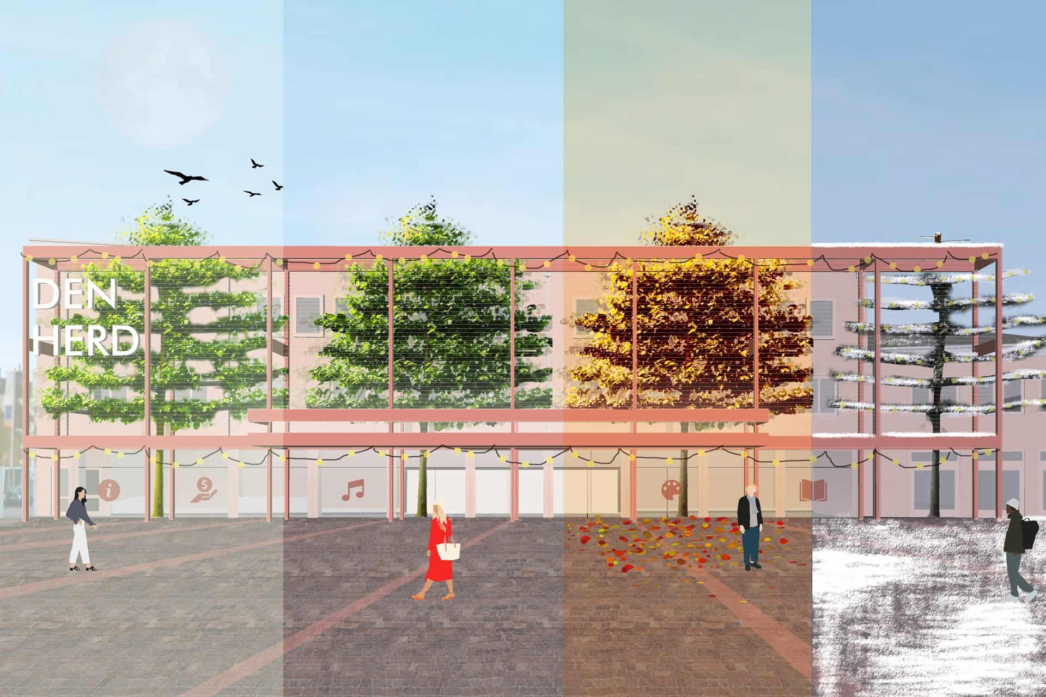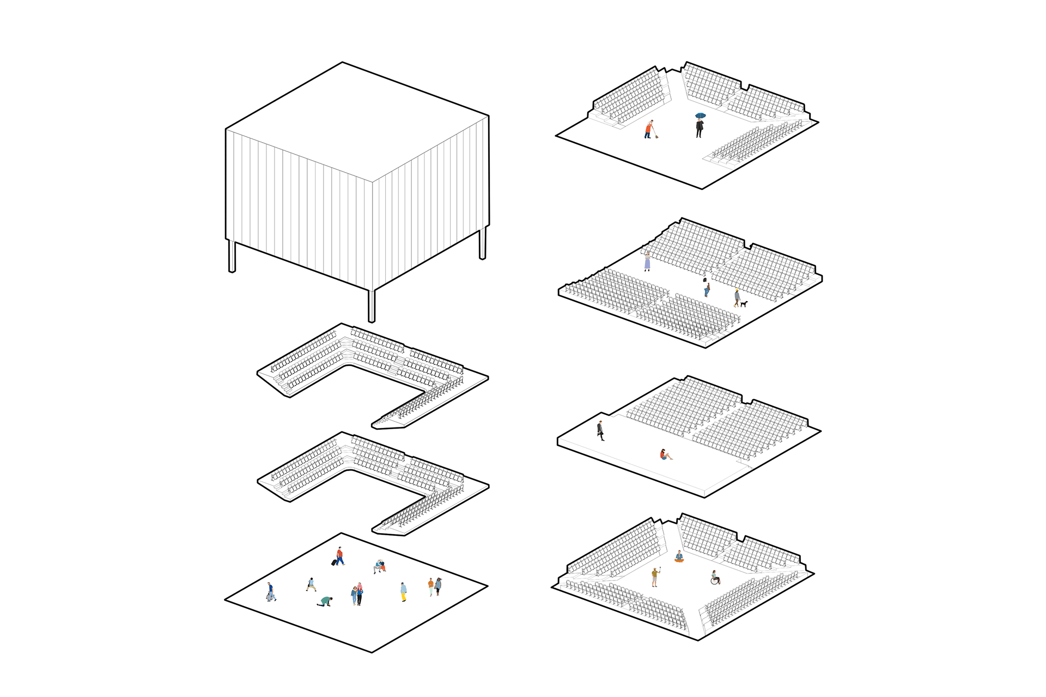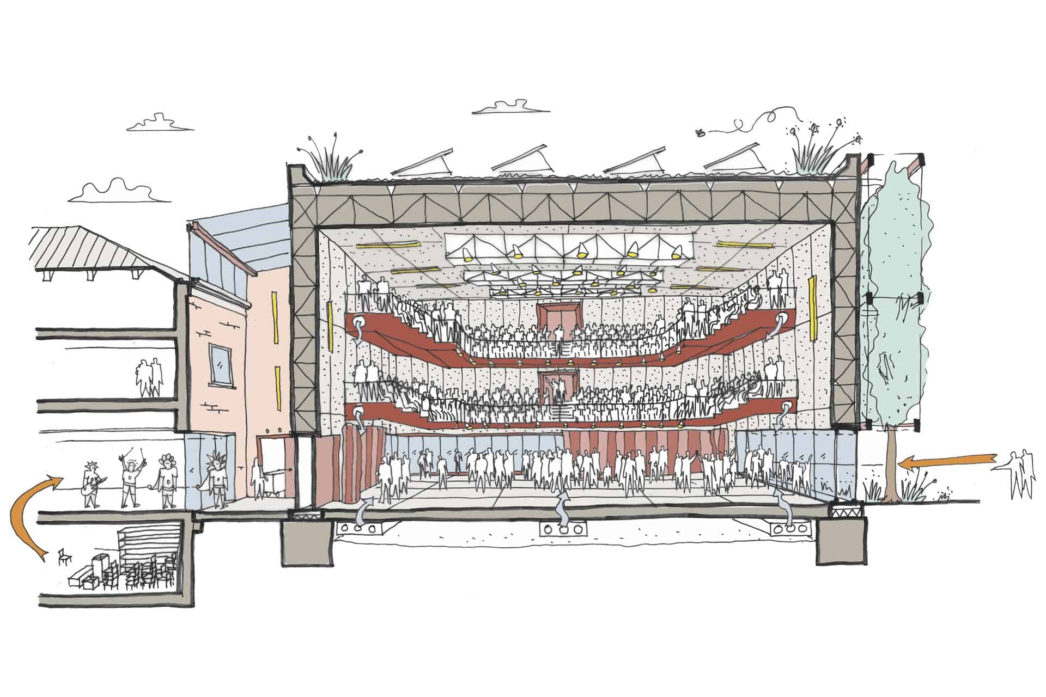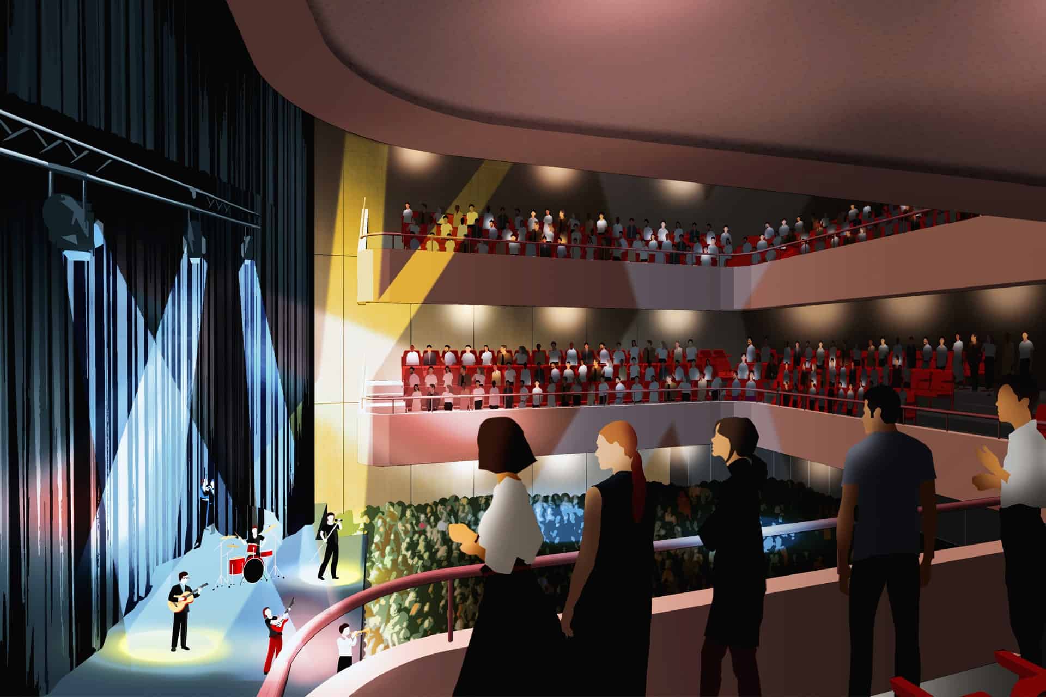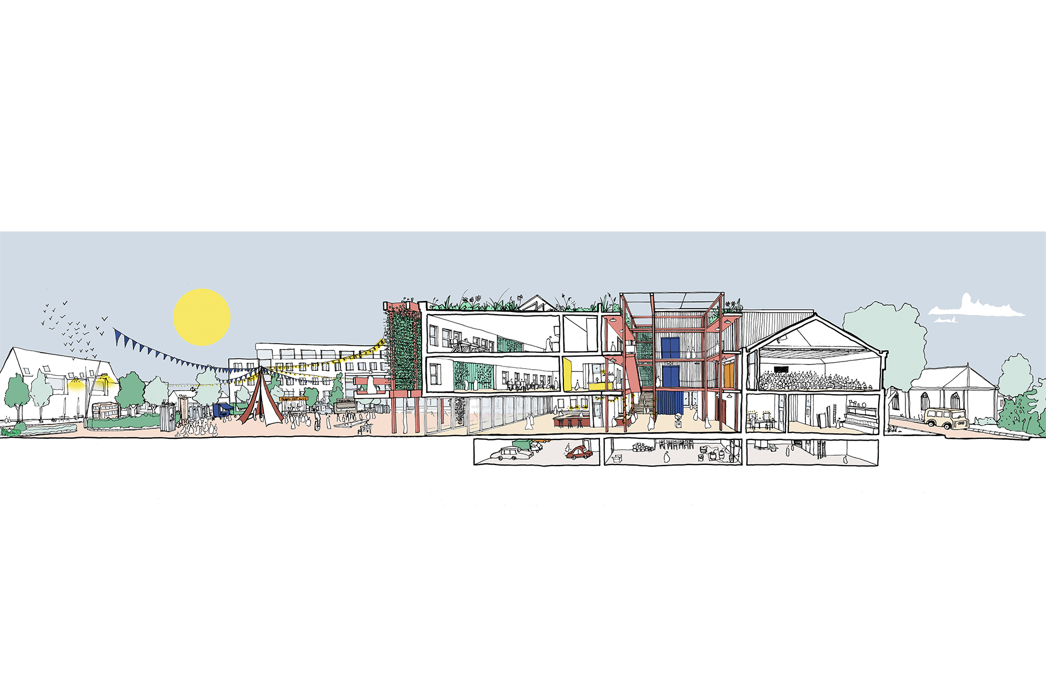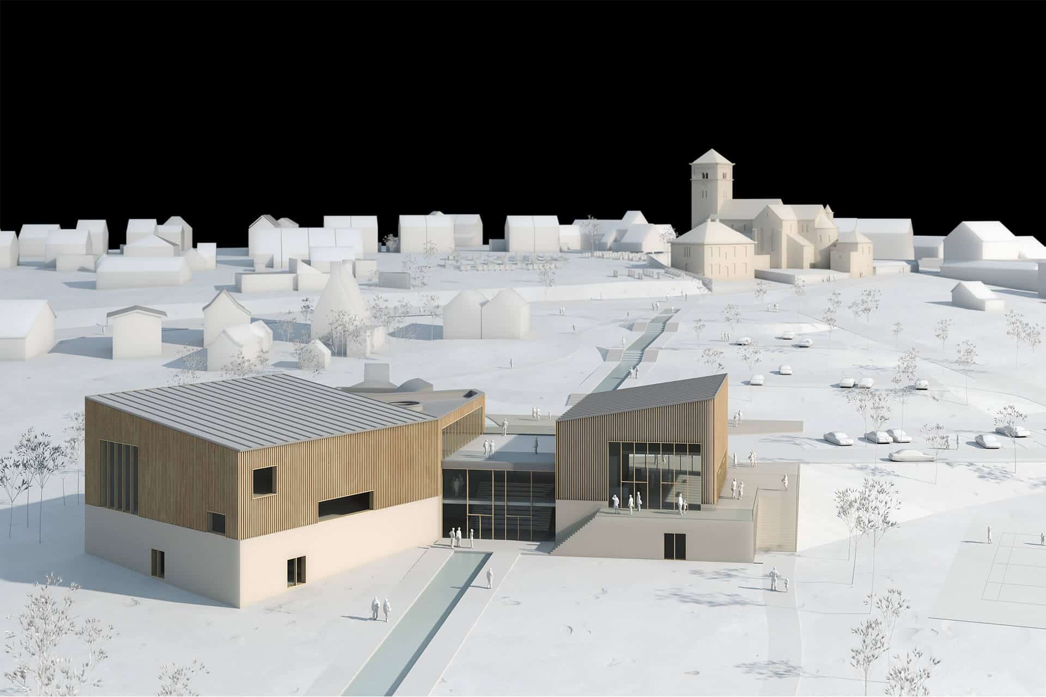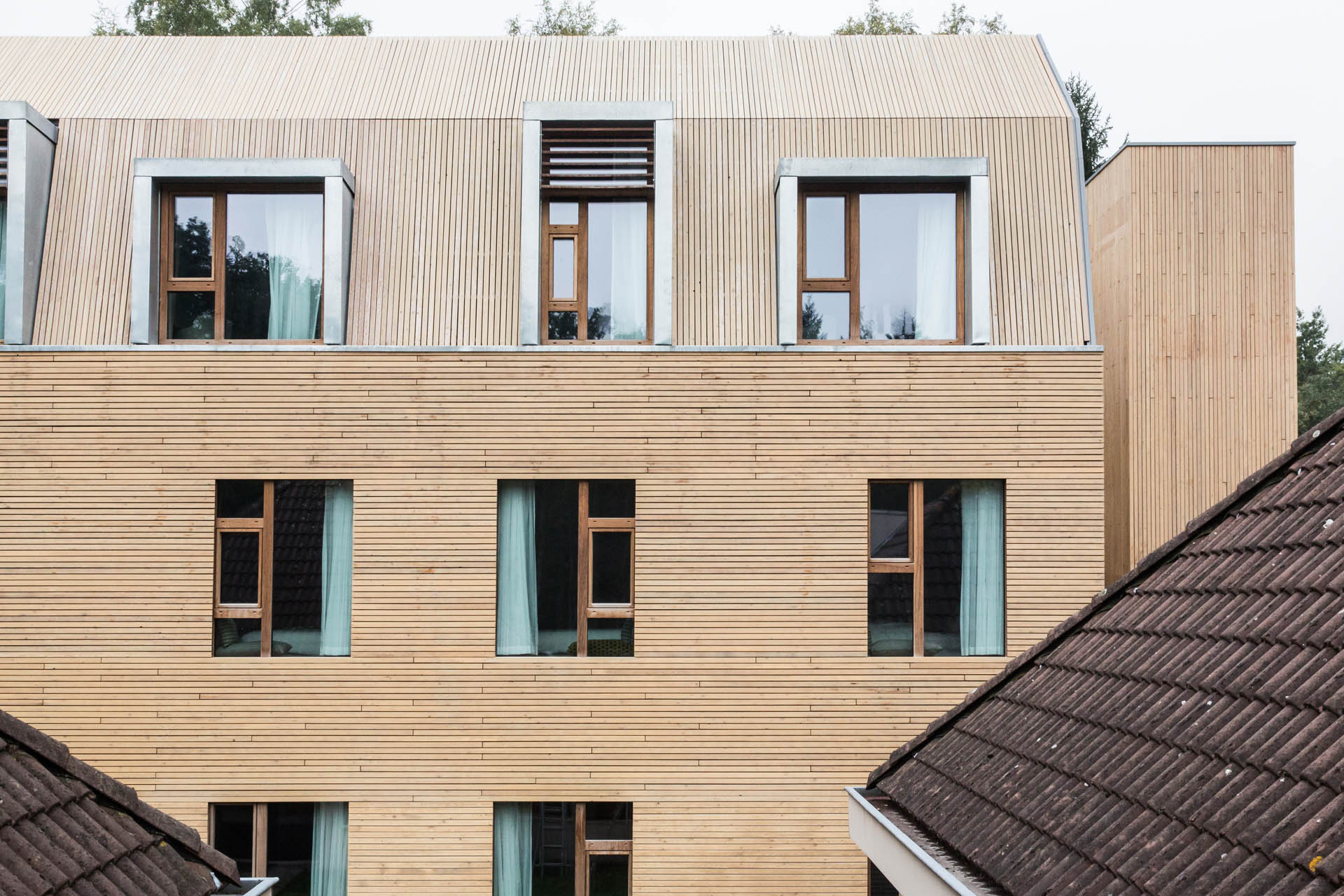the heart of the community
ZOETMULDER, in a team with Architectuur Maken, Nelissen, Van de Laar, Team Sygma and Bremenbouw, presented an integral design vision for the Den Herd community centre in Bladel. The former Rabobank building on the Market will be transformed into Bladel’s central meeting place. The renovated building will act as a catalyst in Bladel’s green central vision, create a strong connection with the Market and provide space for the residents and associations of Bladel.
Den Herd will acquire an identity towards the Market. We create an inviting appearance by opening the plinth. On the ground floor, the pushed back facade will be demolished and the facade line will be drawn forward. We strip the brick arcades and install a completely transparent curtain wall on the new facade line. Openness and visibility at its best.
The facade on the first floor is given a distinct green identity. The local espaliers from the traditional Brabant farm are used as inspiration. A green self-supporting facade which offers protection against the weather. The green facade of Den Herd is a high framework with enclosed large espalier trees and deep planters on various floors. The frame has a multifunctional and demountable construction. It is completely self-supporting, has a balcony with a view of the Market and offers space for hanging banners.
We will place a new connecting Heart in the centre of the existing building. A high and light space with a demountable framework of stairs and galleries. They connect the existing building parts and the halls of Den Herd in both horizontal and vertical direction. All movements through the community centre go through the Heart. This creates a clear and legible spatial structure, which is accompanied by a clear graphic style and colour scheme. The Heart space can be used as an extra hall due to the multifunctional grandstand staircase.
The largest addition to the Rabobank building is the new Kempenzaal. A multifunctional room for 600 to 800 people. The large hall will be both multifunctional as ‘Brabants gezellig’. Suitable for different audiences: theatre, carnival, rock, classical, comedy and fanfare. We combine an almost square room with a flat floor of 20×20 meters with two floors of balconies. The balconies strengthen social cohesion by optimally facilitating the social aspect of the room, seeing and being seen. The flat floor, with multifunctional furniture stored in walls and floors, provides numerous design options and flexibility.
