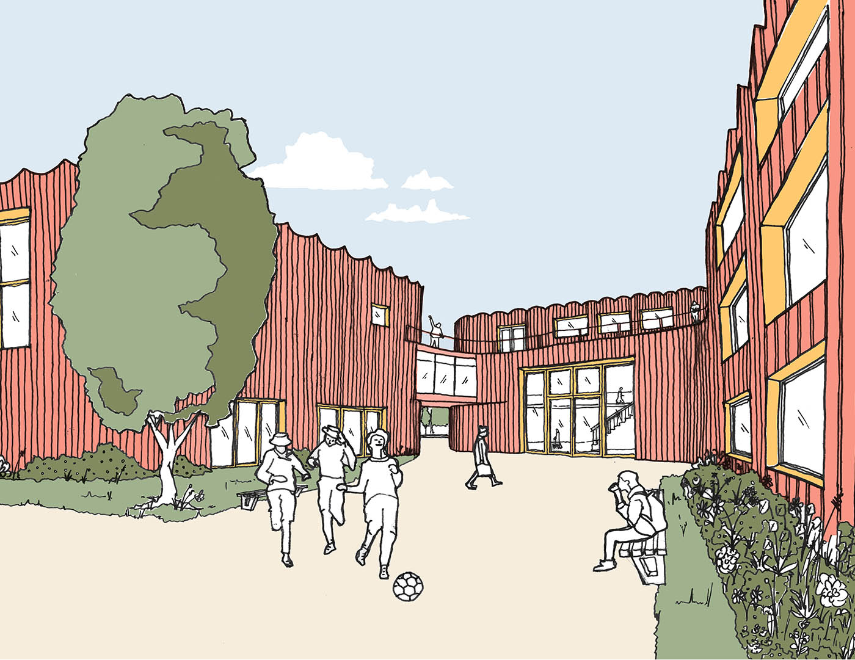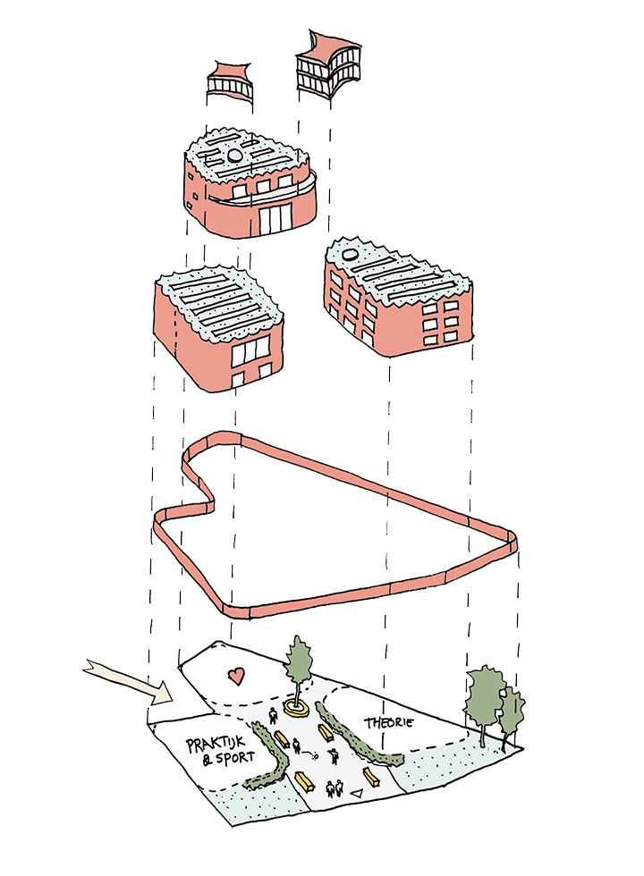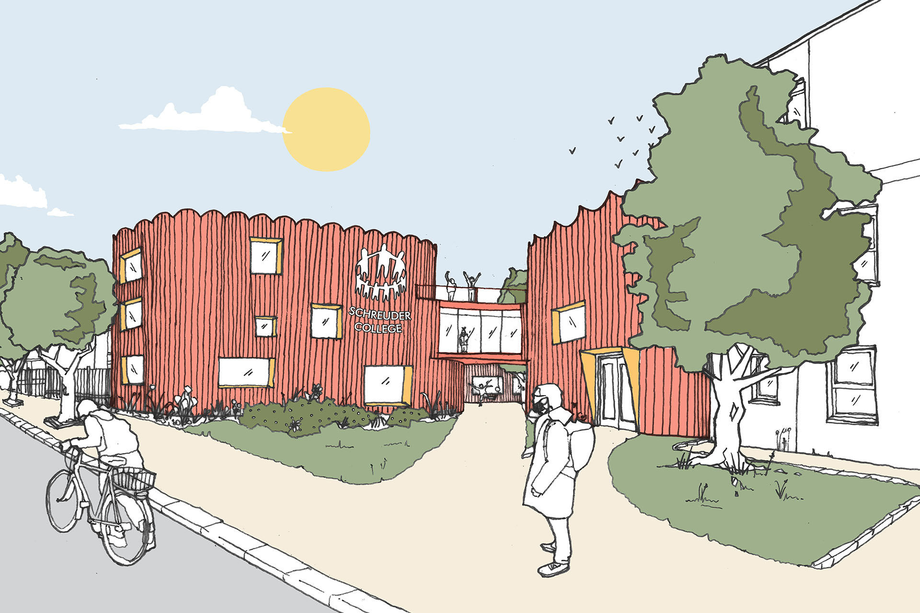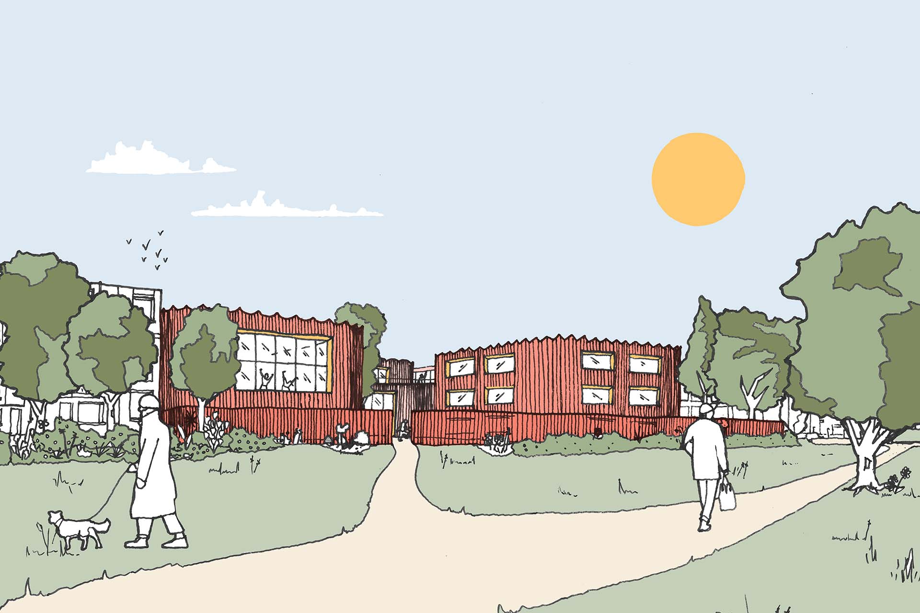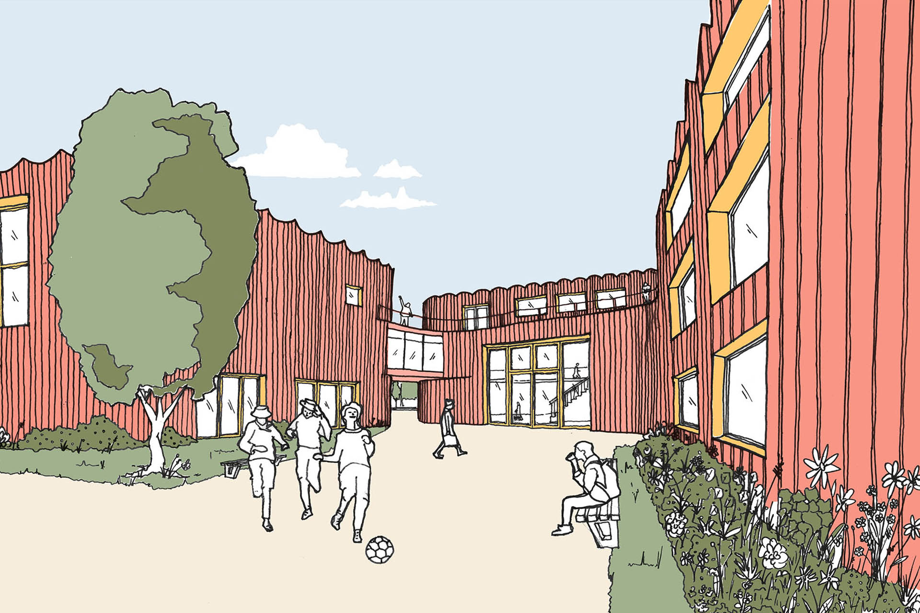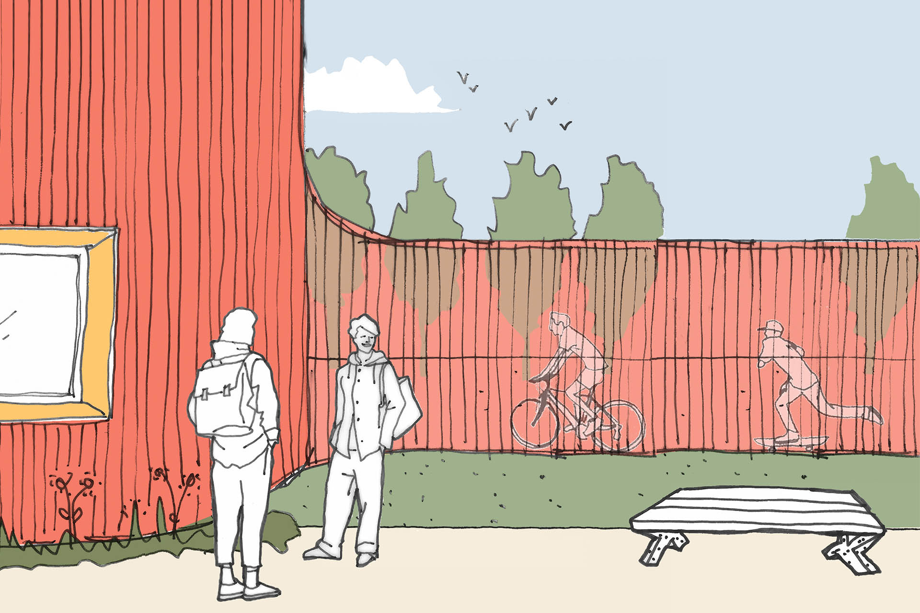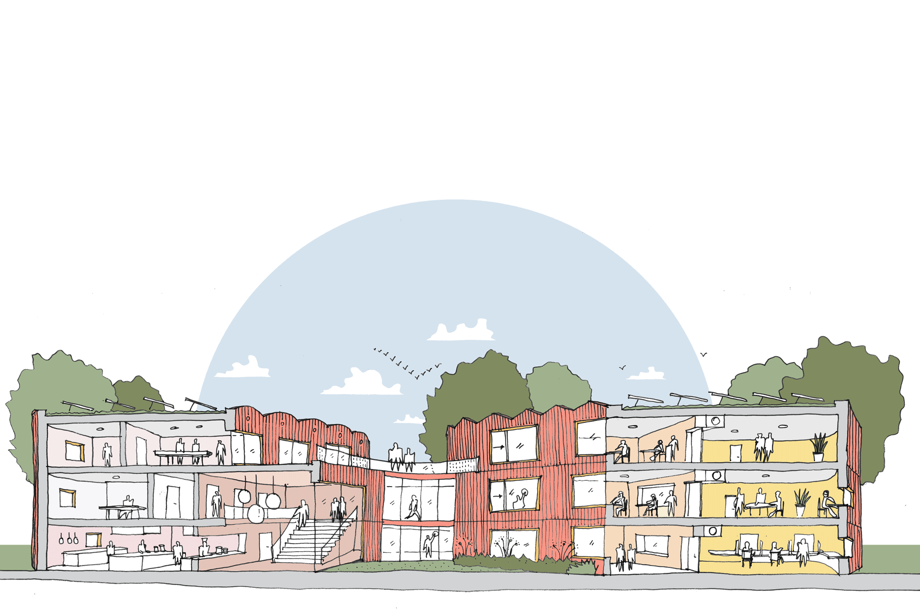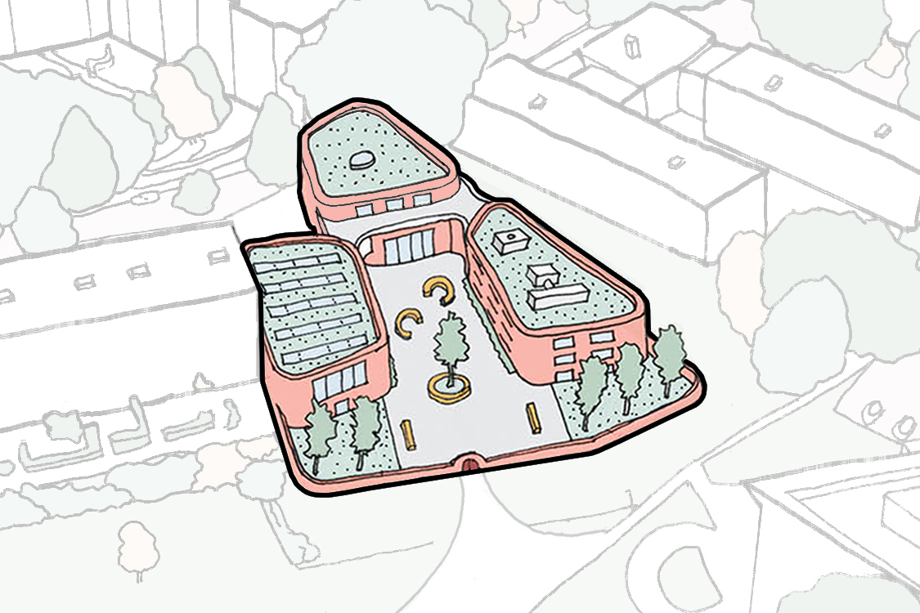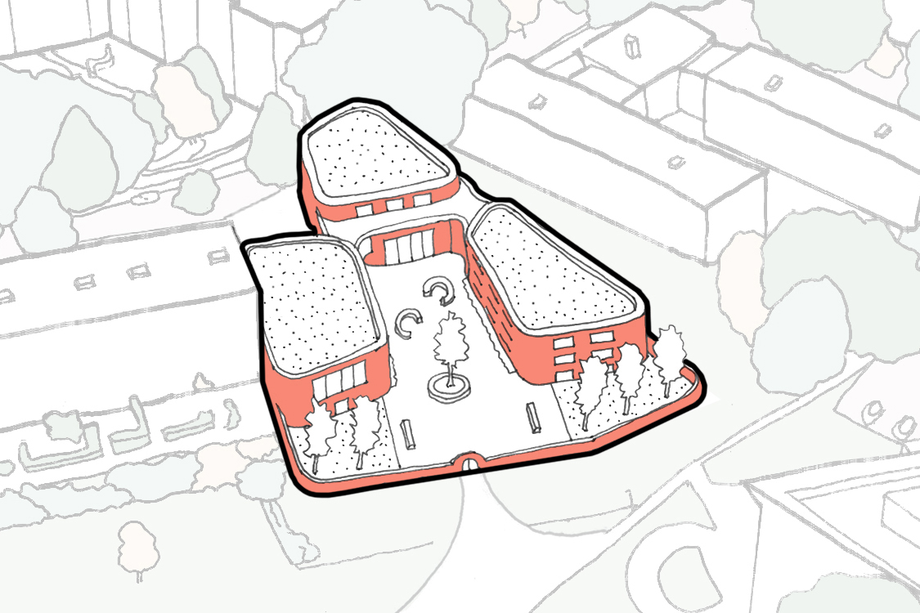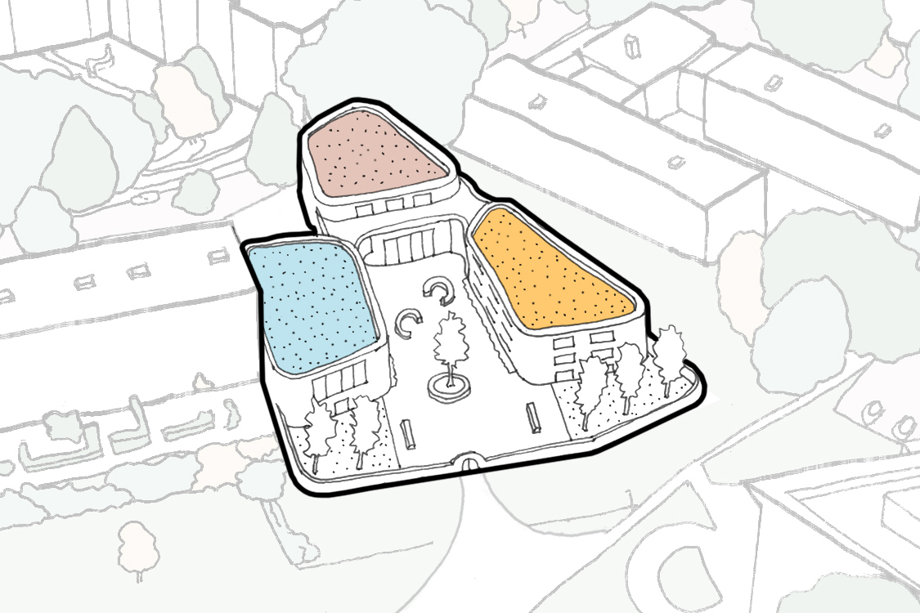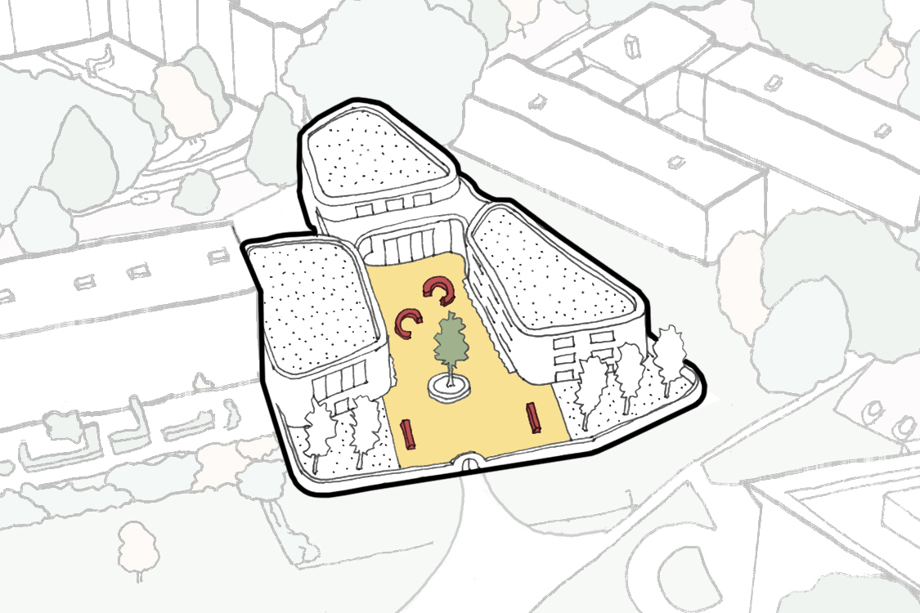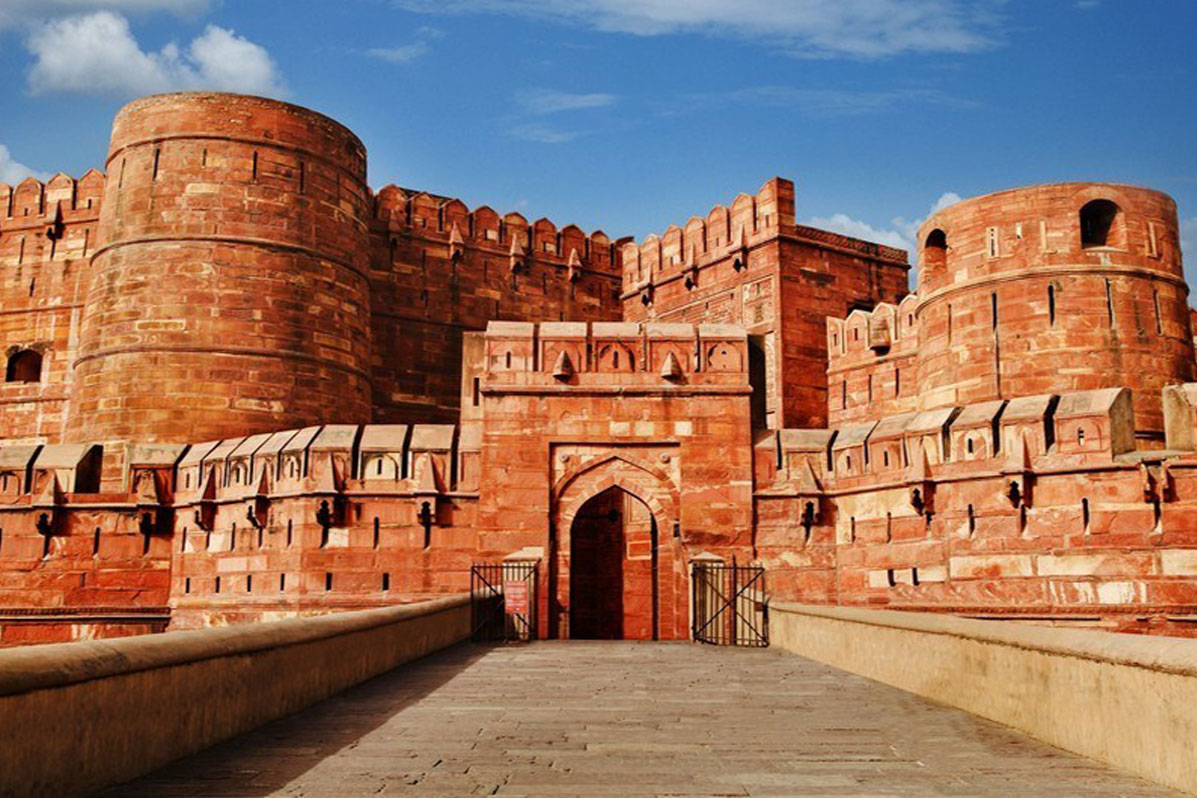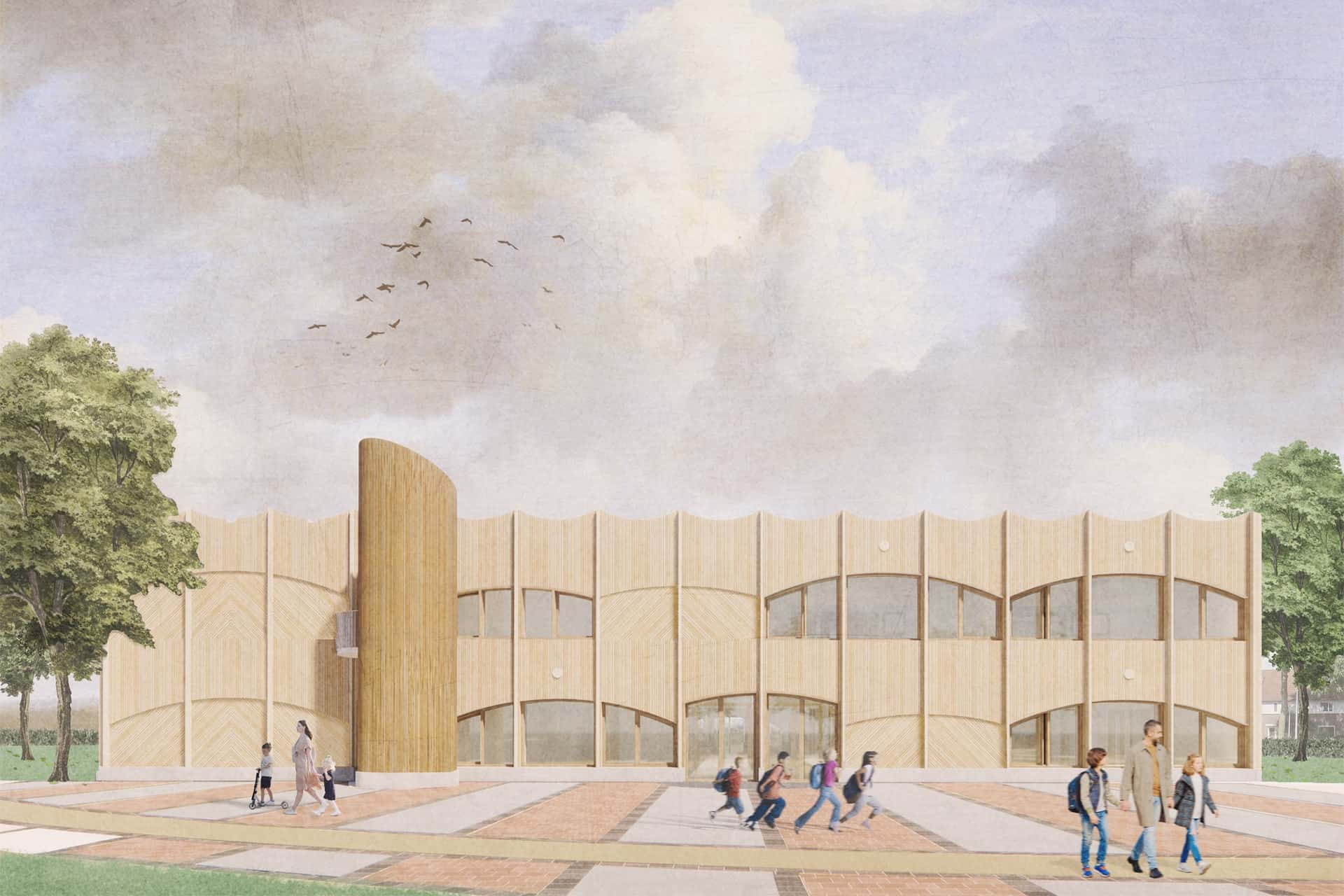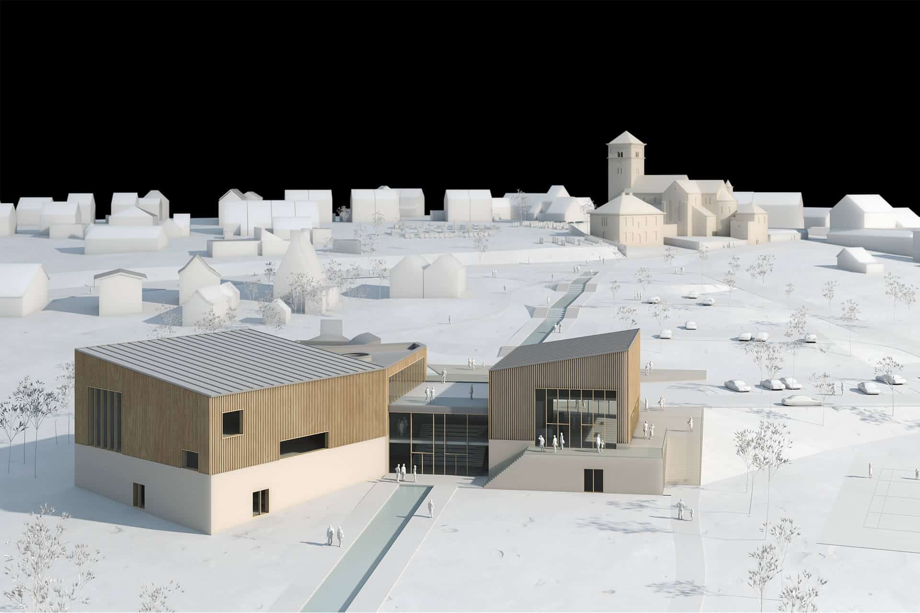a protective shape
Our vision design for the VSO Schreuder College brings a new cool identity to Rotterdam Kralingen. The students of Schreuder College are a vulnerable group in our complex society and benefit from a building that they are proud of. A place that offers a safe and protective environment.
The functions of the school are placed within an embrace in a simple, clear and readable way. As in the embracing and protective plans of a fortress, castle, bastide or citadel. All functions are included in the (thick) outer walls, which together embrace a safe courtyard. The walls of the castle protect the inner world and at the same time give a sturdy look to the outside world.
There are three clearly distinguishable building volumes around the central outdoor playground. These three towers organically house the three domains. The Meeting Tower with the auditorium and the teachers, the Practice Tower with the sports hall and practice classrooms, and the Theory Tower with all theory classrooms. Together they enclose a well-organised outdoor space. Each domain has its own entrance from the central outdoor space and also an entrance from the central auditorium. The walkways between the domains create a natural transition between the domains, which benefits the readability of the school.
The fencing around the building plot is an integral part of the design. The embrace of the plot and the facade of the building together form a unity. The materialisation and texture of the fence flows into the new skin of the school. A skin that works as a filter between the outside and the inside. Sometimes transparent, sometimes closed, always recognisable and full of identity.
