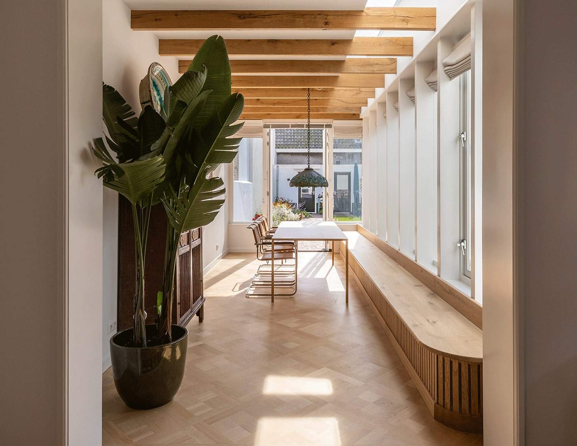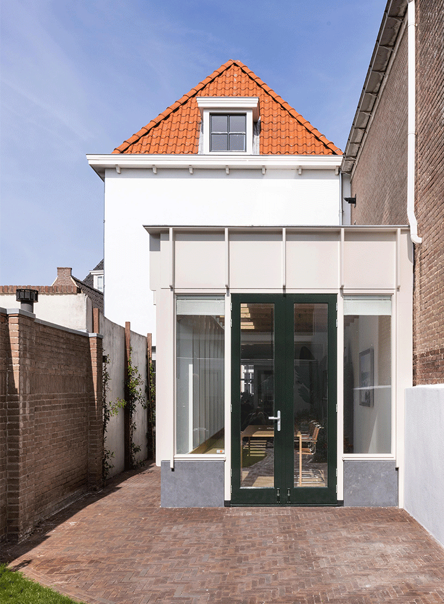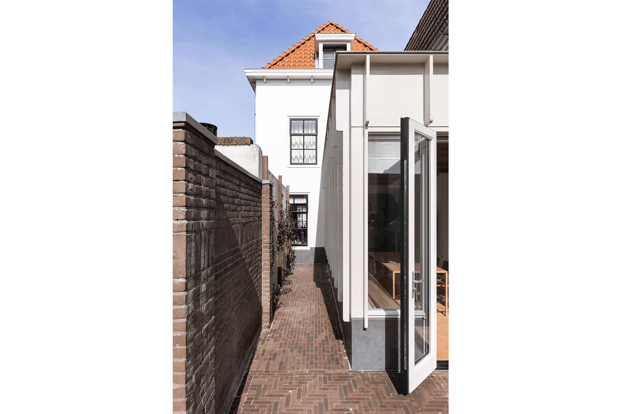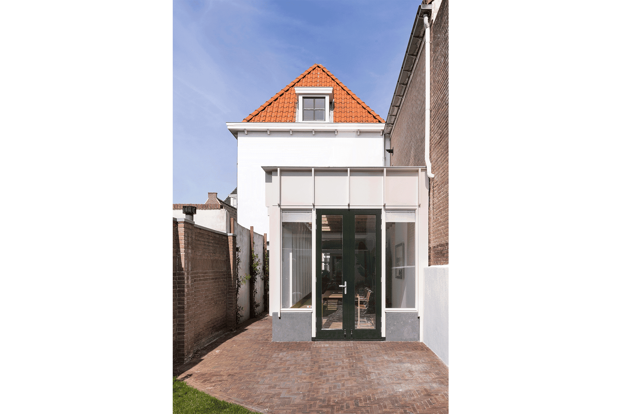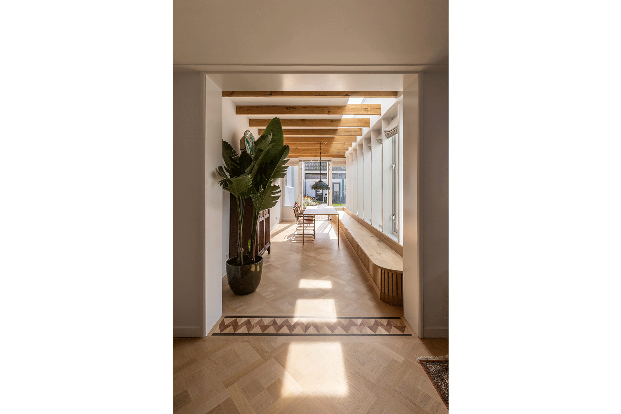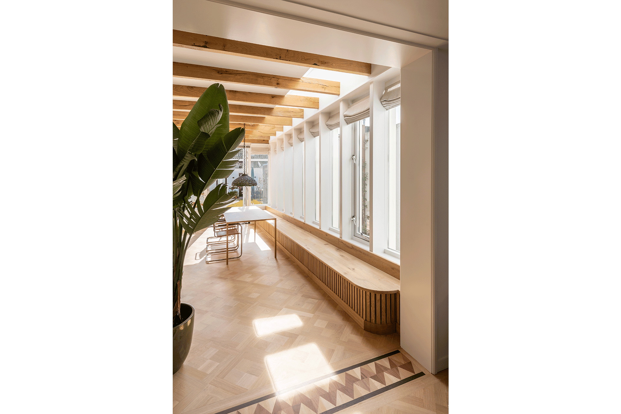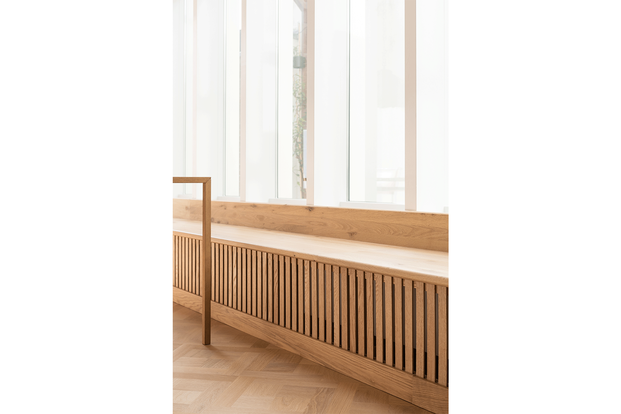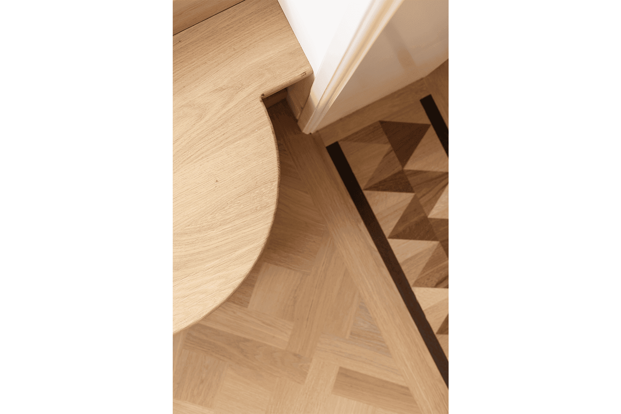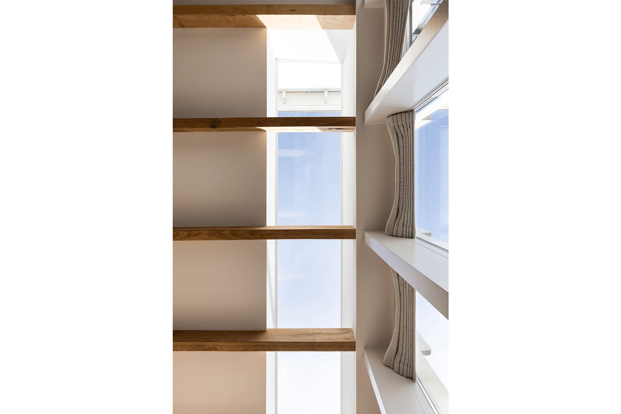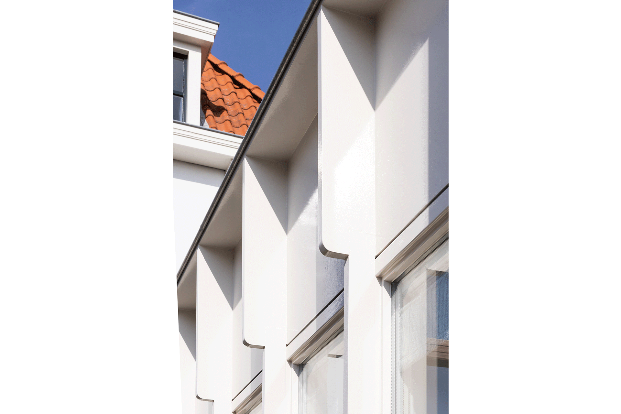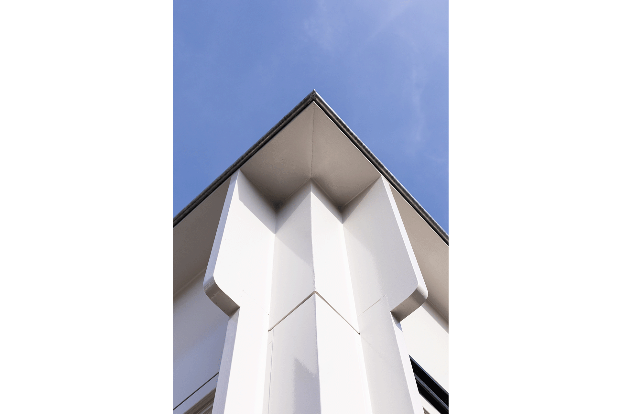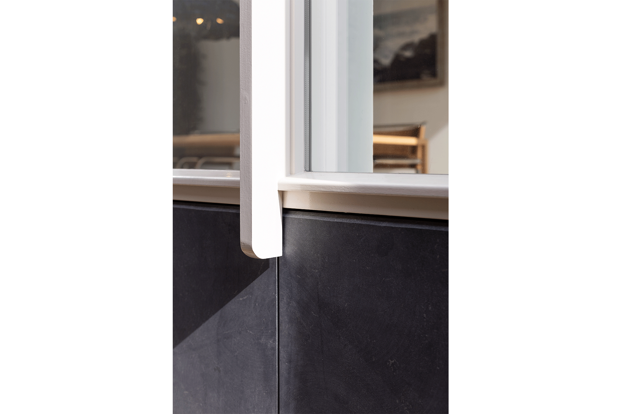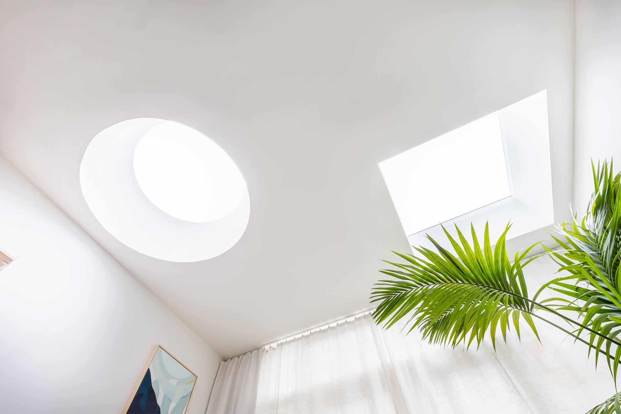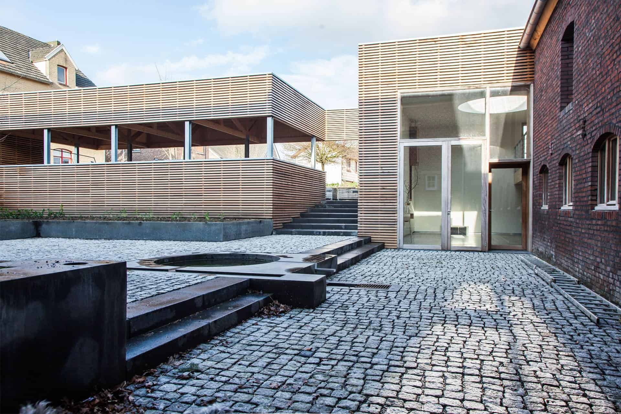open character and natural materials
For a residential house in Noordwijk, ZOETMULDER was asked to design an extension that enlarges the living space on the ground floor. The design should fit the traditional character of the building and provide plenty of natural light.
We have designed a fully wooden extension using a rational grid. The rhythm of vertical windows in combination with the rectangular skylight creates a play of light. The open character and use of natural materials creates a light, atmospheric space. The roof is insulated by means of an intensive green roof. In addition to a residence for bees, this also provides a green view of tall grasses through the skylight and from the first floor.
A long windowsill is integrated on the inside of the facade. This can also be used as a seating element, creating more connection with the garden. Two large French doors open to a lush flower garden. Due to the elongated shape, the garden remains accessible by bicycle. The colour palette and the Belgian hard stone plinth ensure that there is a unity between the modern extension and the traditional character of the existing house. A modern design with respect for the past. Appropriate for the residents, as their home is a tasteful combination of antique and modern design.
Photography by Roza Schous.
Details
Client
Private
