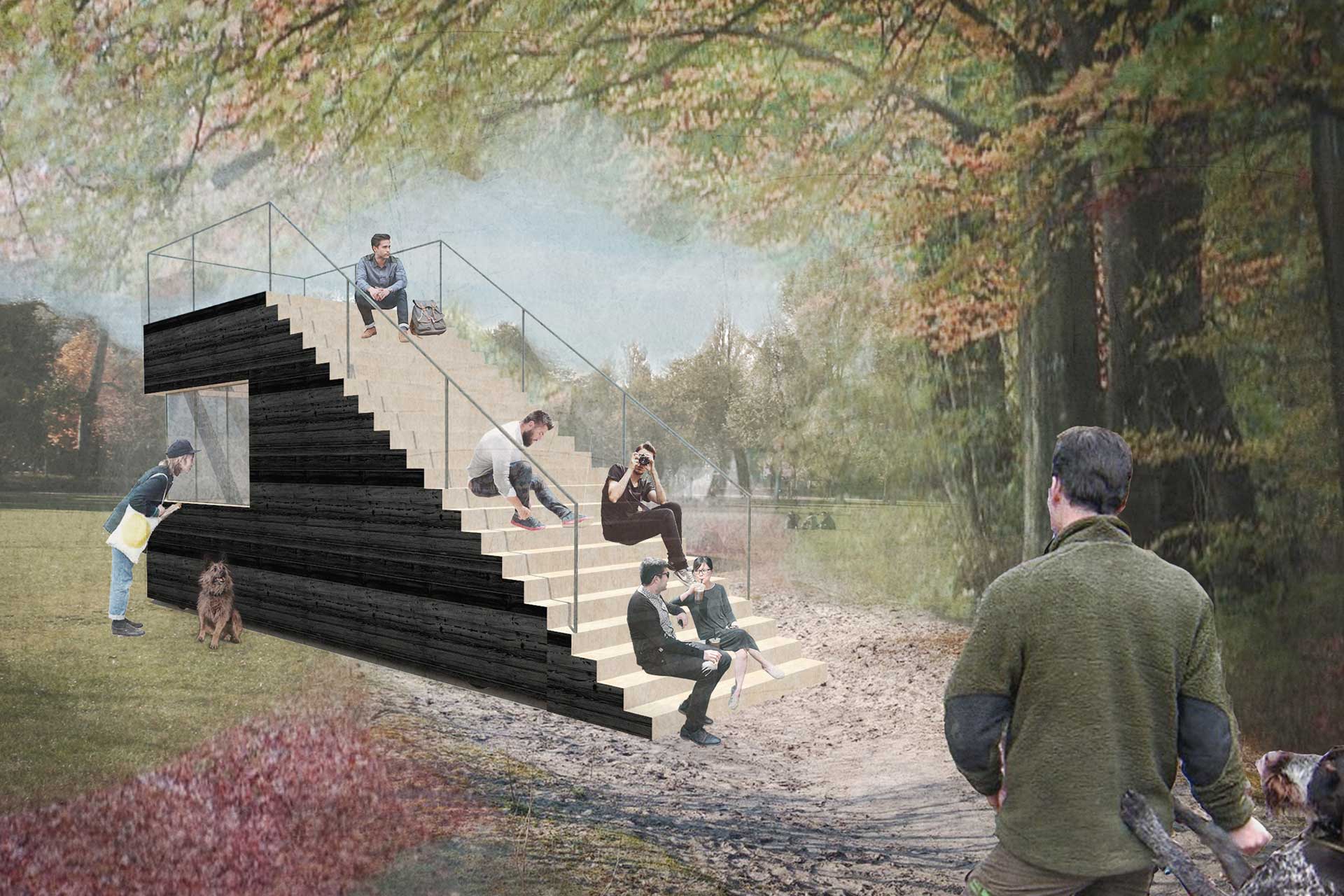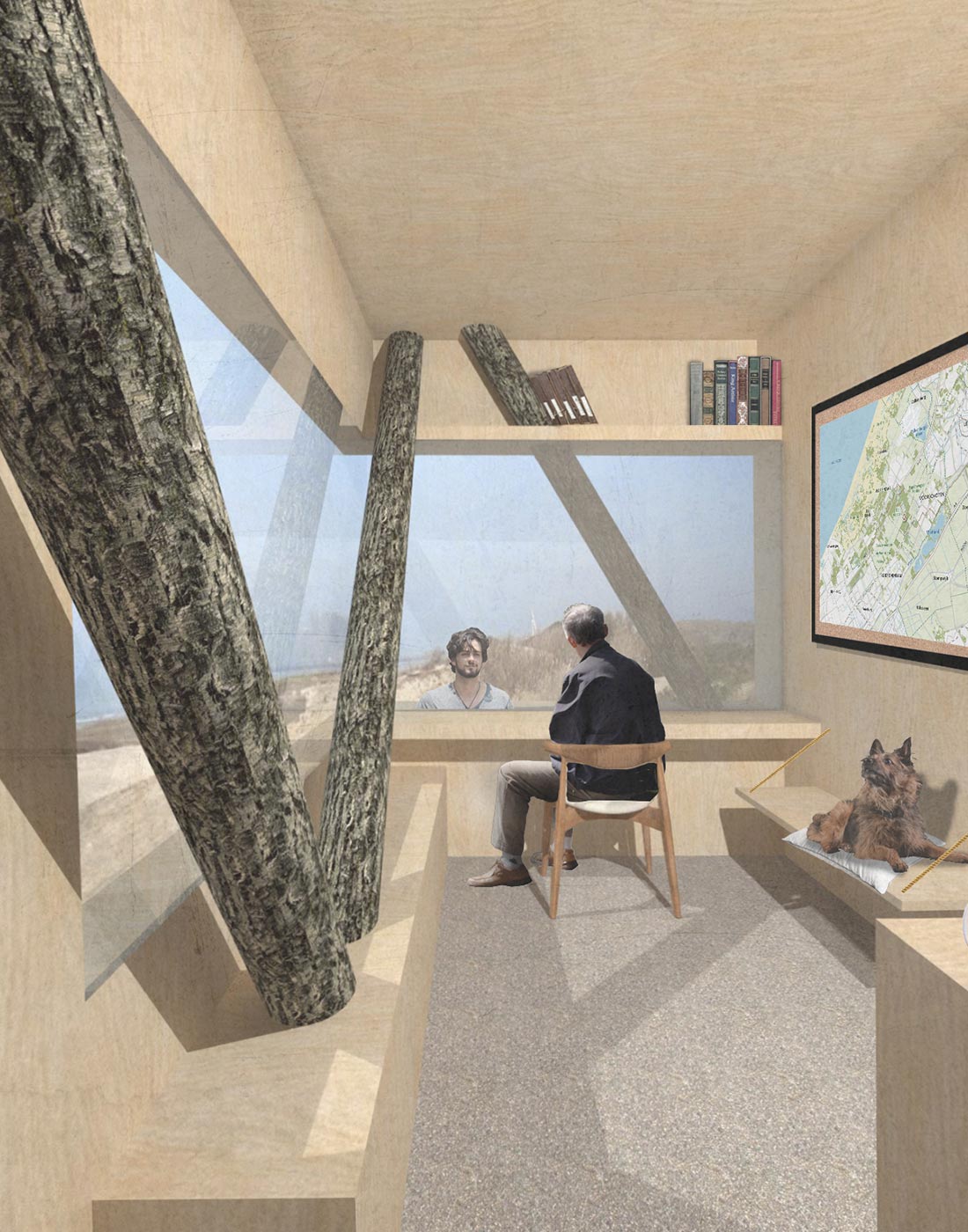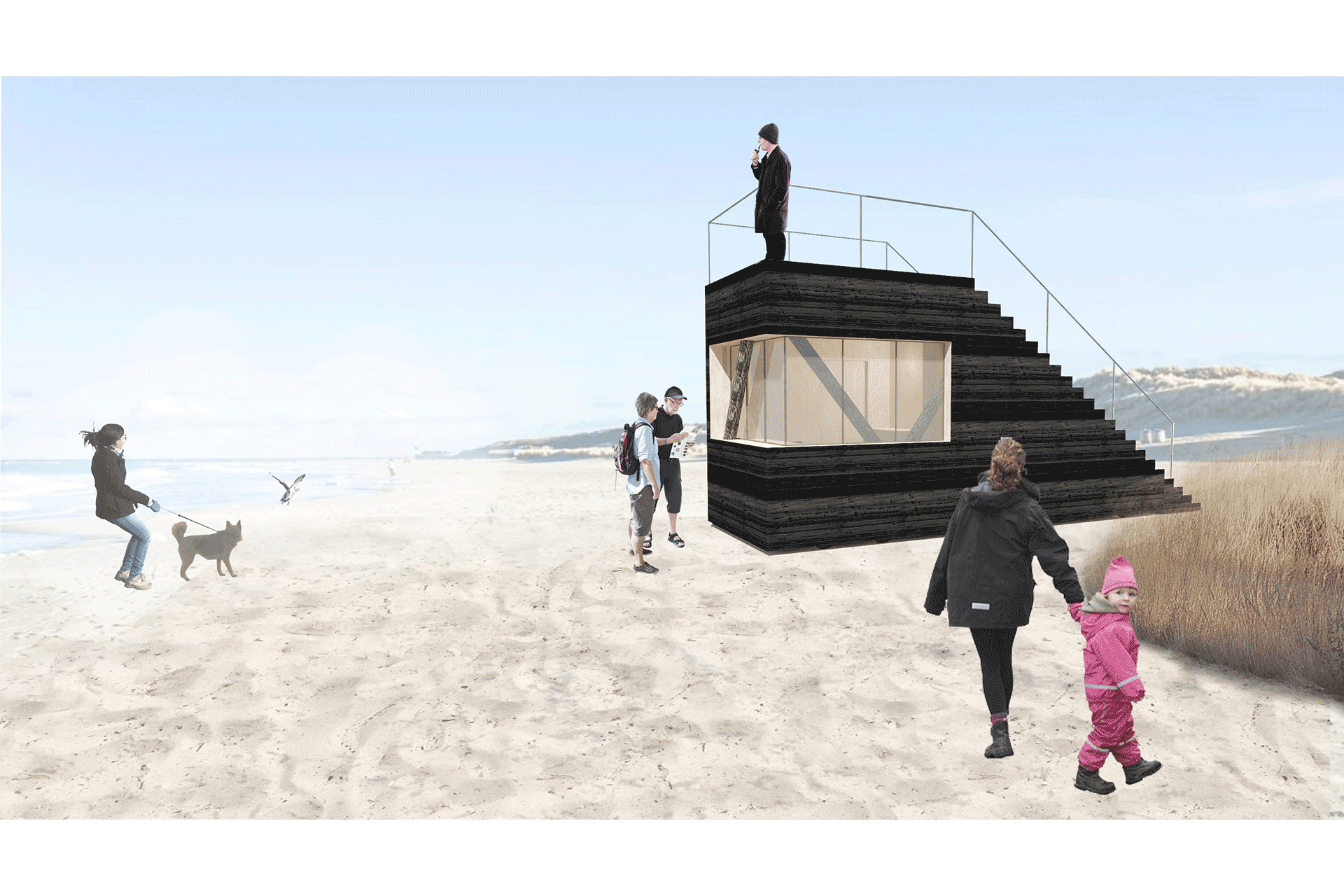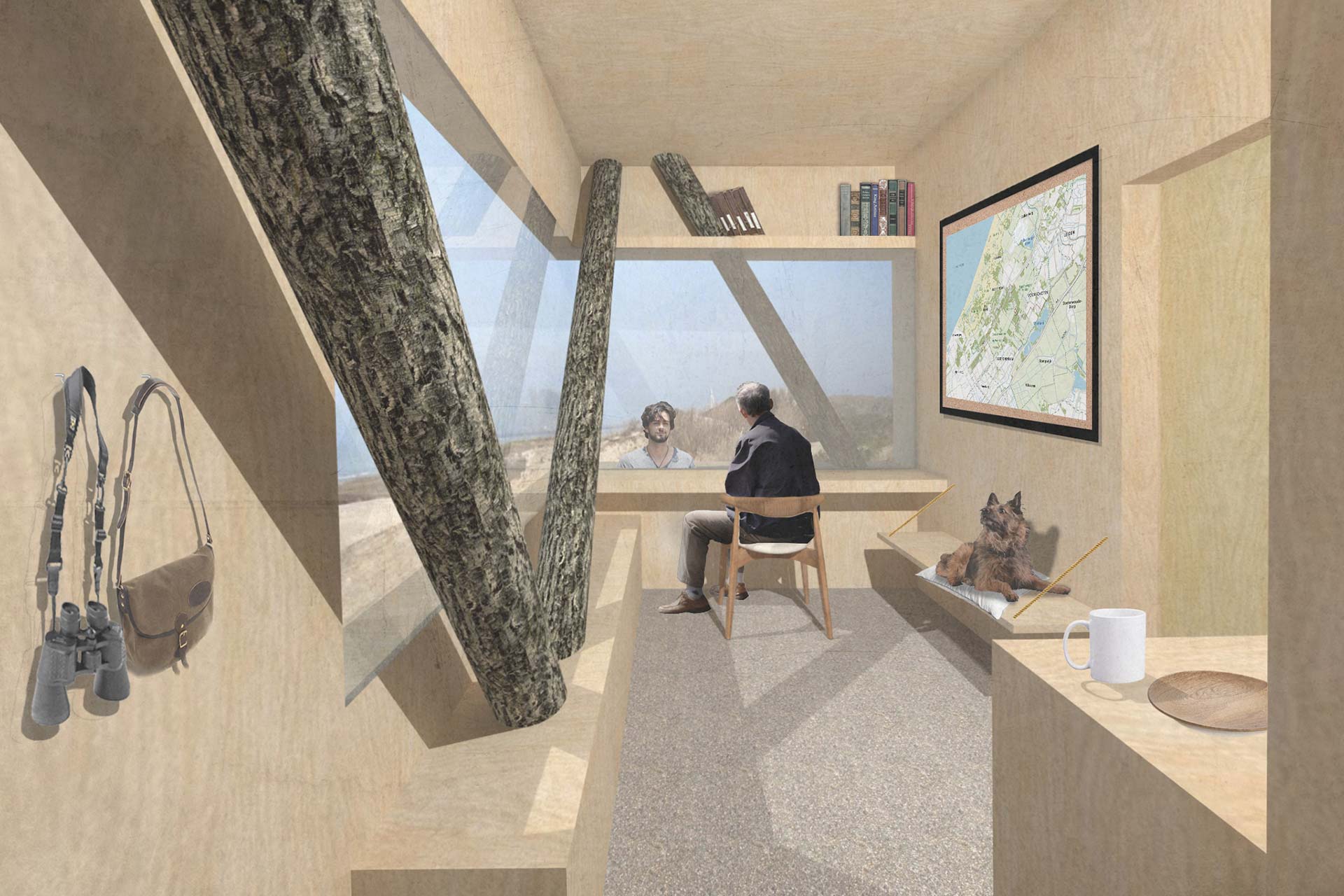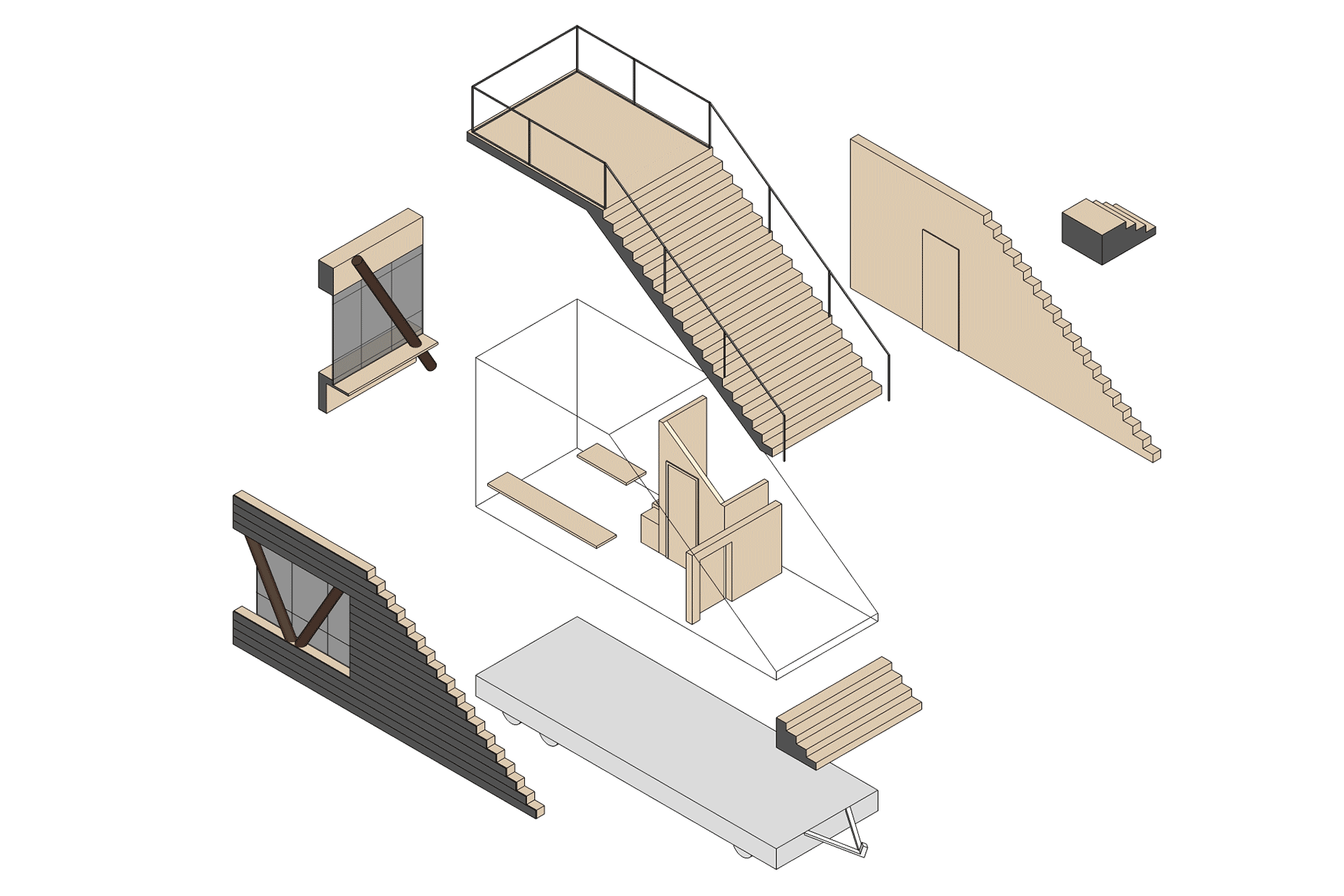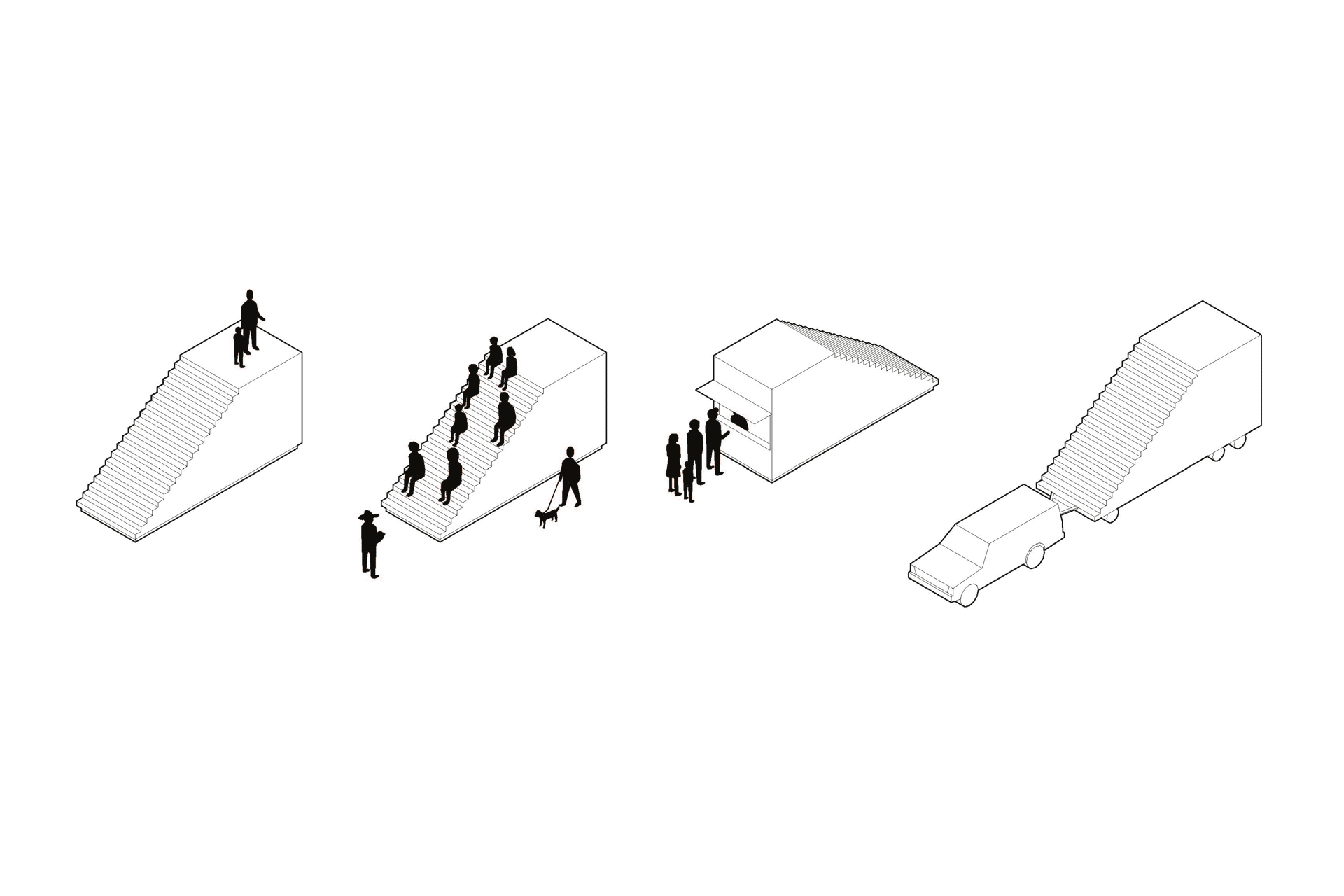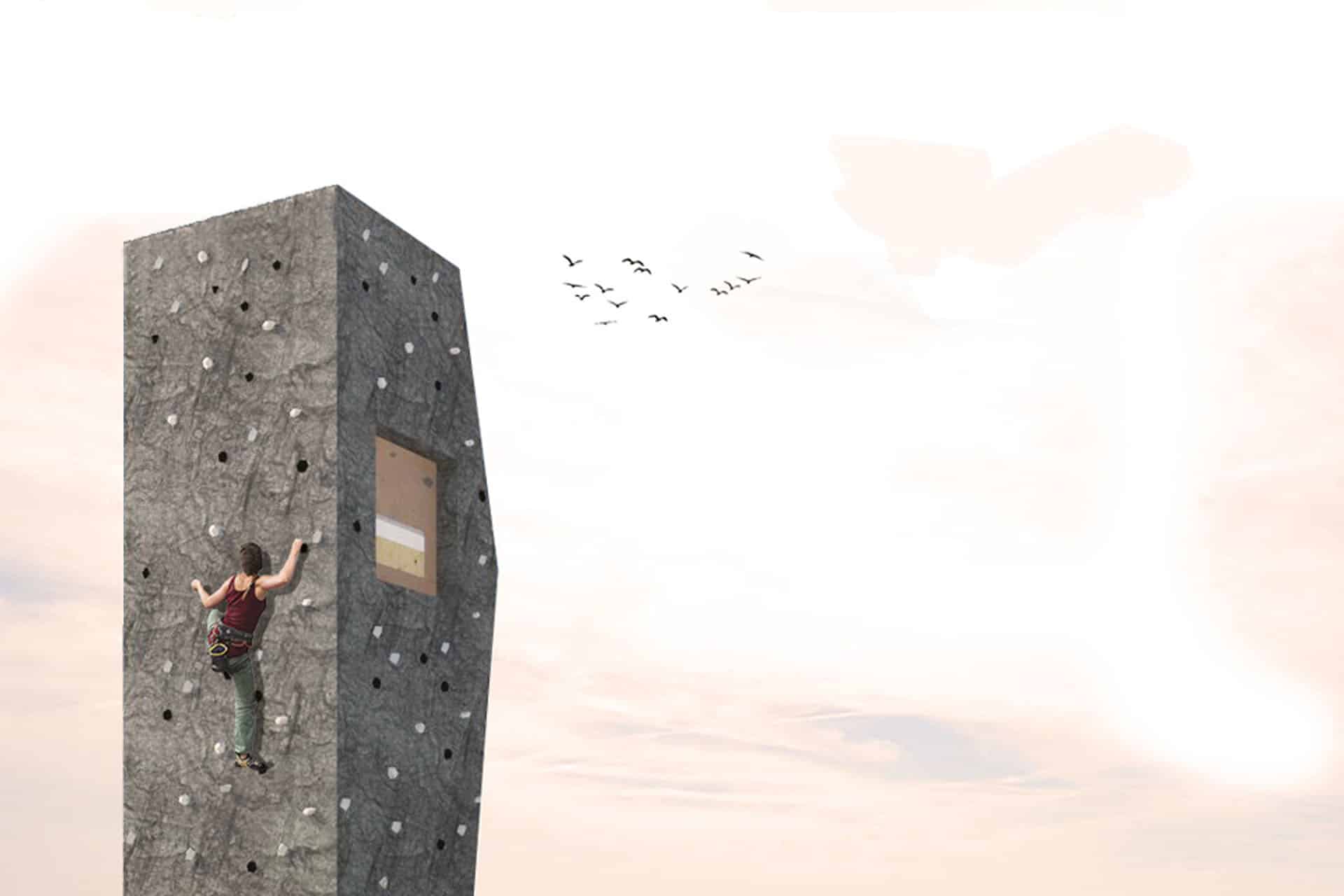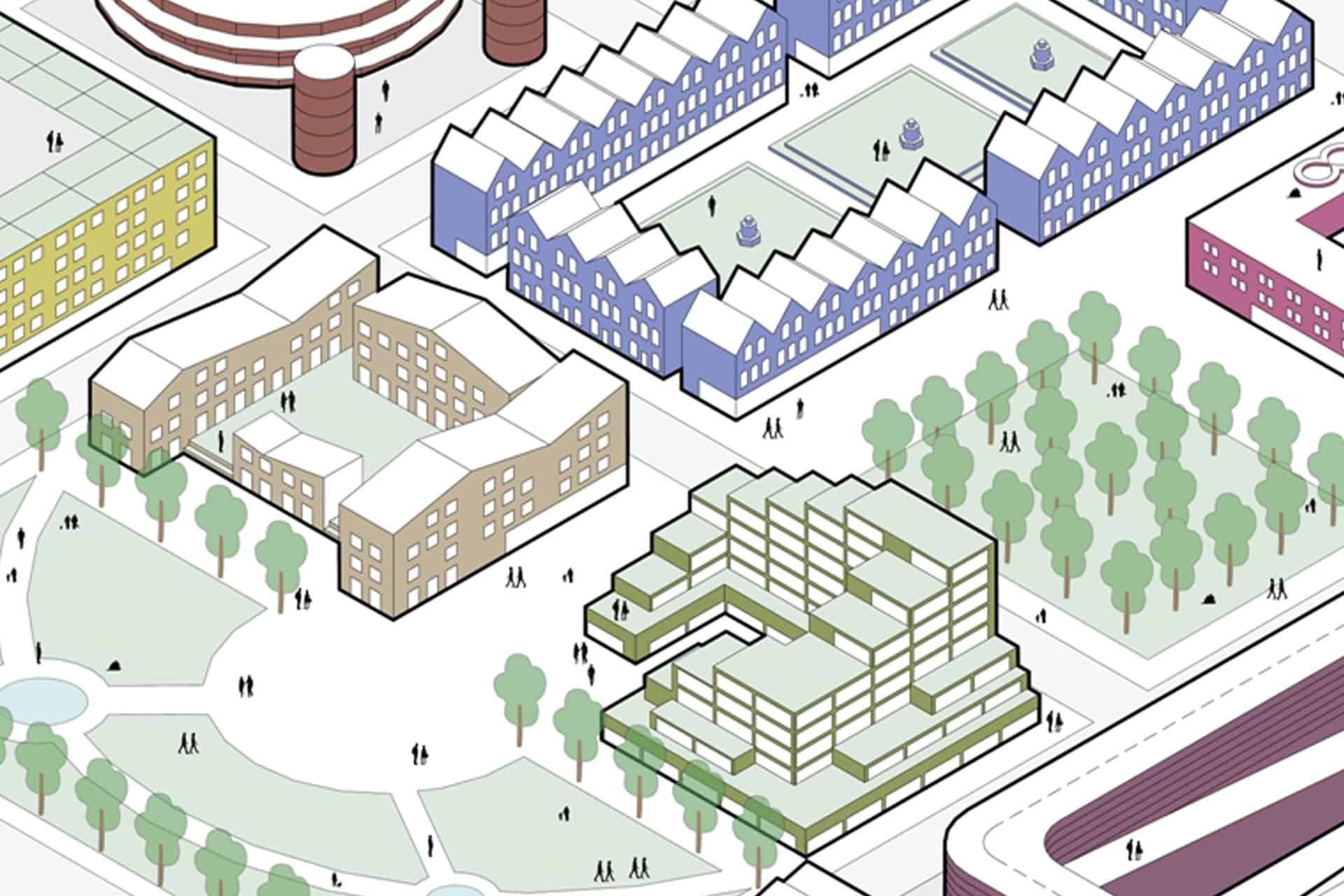a forester's house as a stage for nature
The NatuurTribune offers a stage for nature! The shape of the staircase shape serves as a meeting point and resting point for the visitors and creates the possibility for a forester to speak for an crowd. The building is inviting to its visitors from all sides. At the backside the Tribune’s staircase, the front has an big opening at the corner of the building. The corner opening serves as an information- and distribution counter and it also let you peek inside. The roof of the NatuurTribune offers a beautiful view on the surrounding nature.
A solar panel on the roof makes the sustainable operation of the NatuurTribune visible to its visitors. The NatuurTribune is built entirely from sustainable materials and contains four FSC-certified woods from local forests. The robust exterior is covered with black burned Douglas wood and is protected against moisture and rot by the burnt top layer. The support construction is made of FSC pine and insulated by sheep wool. Three unedited Douglas tree trunks support the corner opening and literally bring nature into the reception building.
The interior finish is made from warm birch plywood, also the interior flexible walls are made from this material. There is a compost toilet and a sink with a refillable water basin underneath. Under the sloping part of the stand is a spacious storage that is accessible from inside and outside. The NatuurTribune is built on a standard plateau trailer of 2.5 meters x 7.5 meters, making it fully movable and, due to these standard dimensions, is allowed to enter the public road.
Elise Zoetmulder & Anton Zoetmulder have won the third price of the Jonge Architecten Award 2017(Young Architect Award) with their design.
