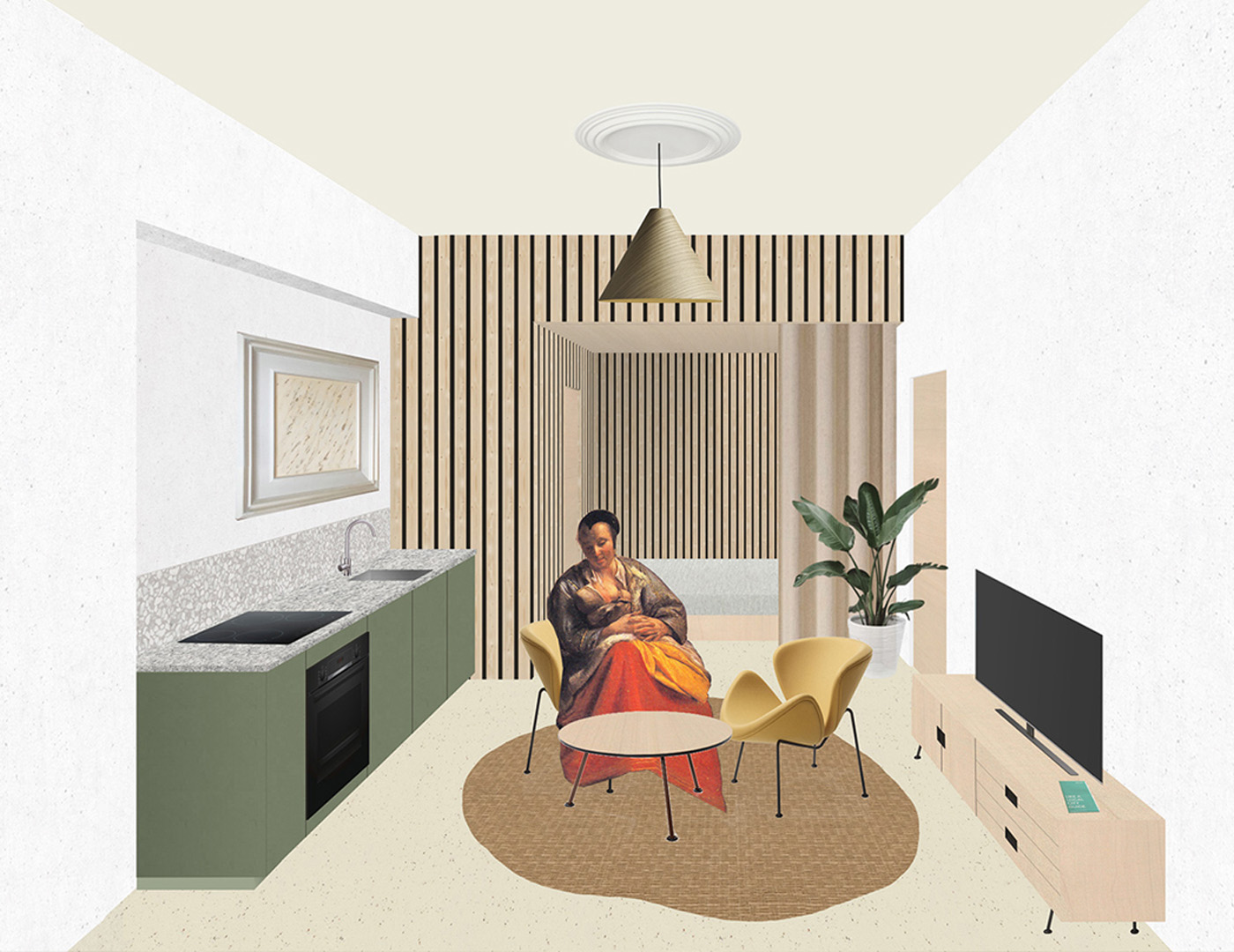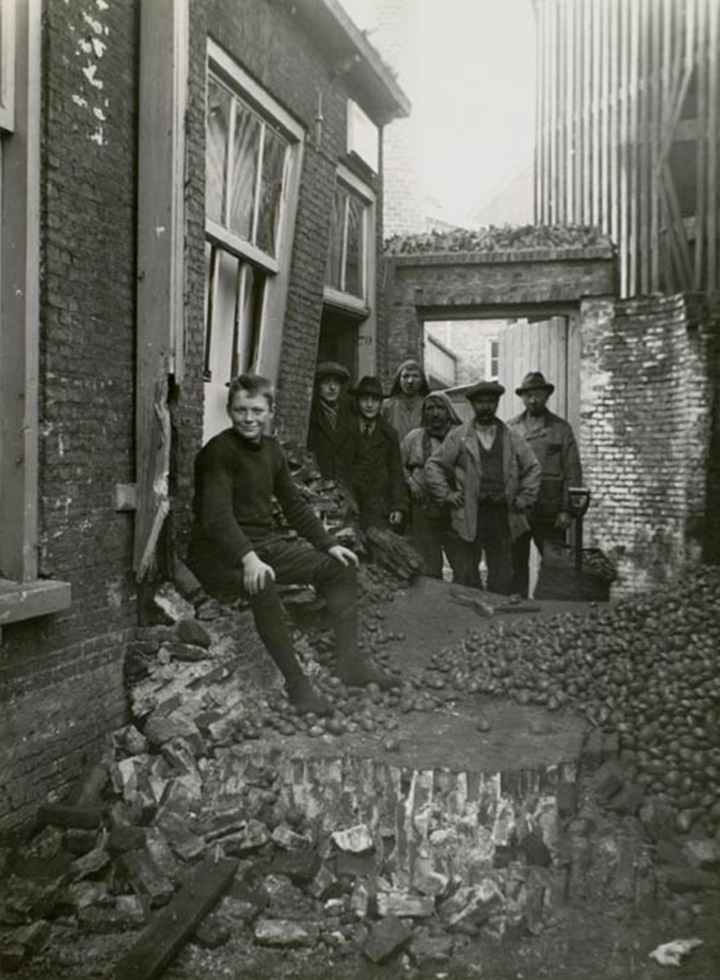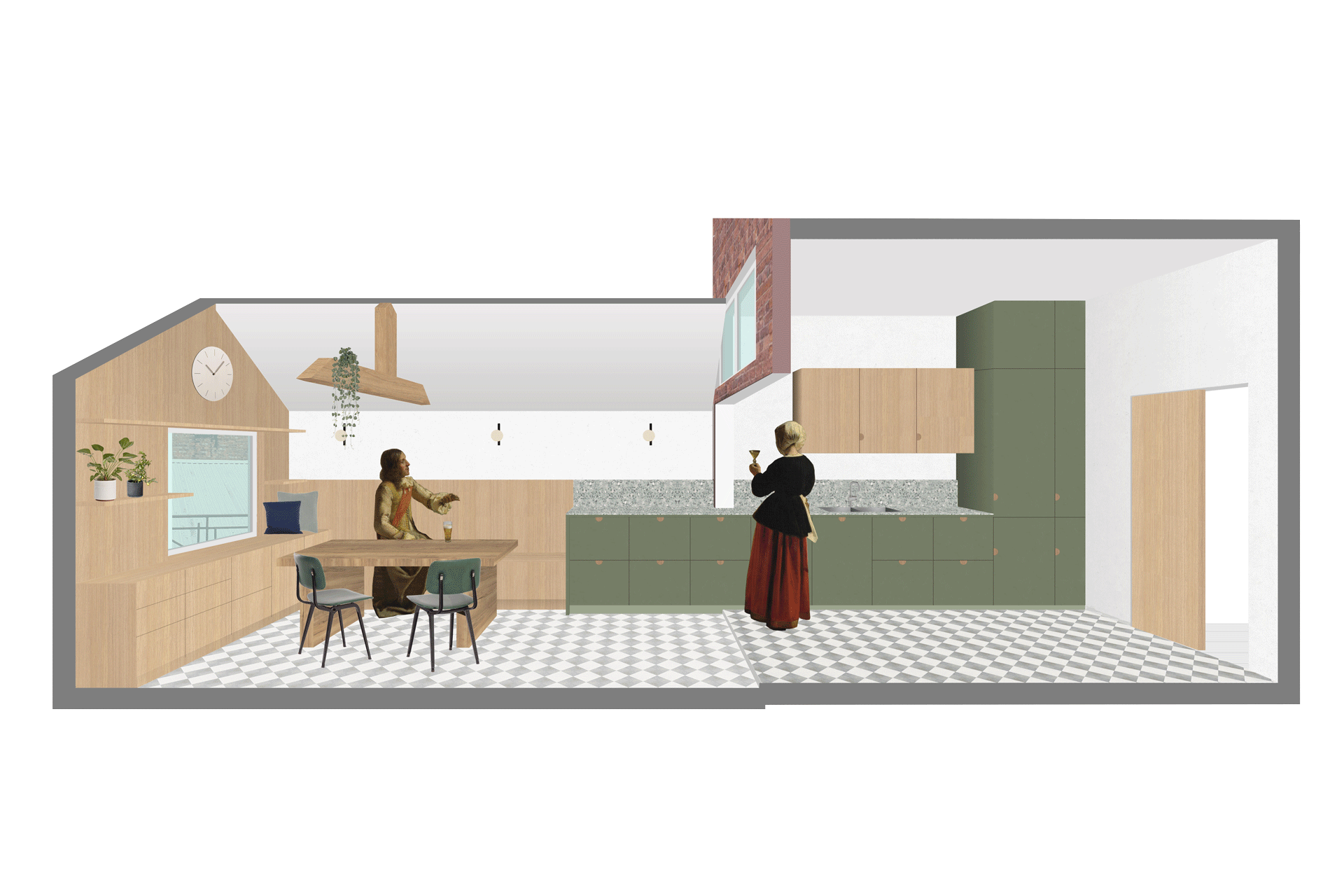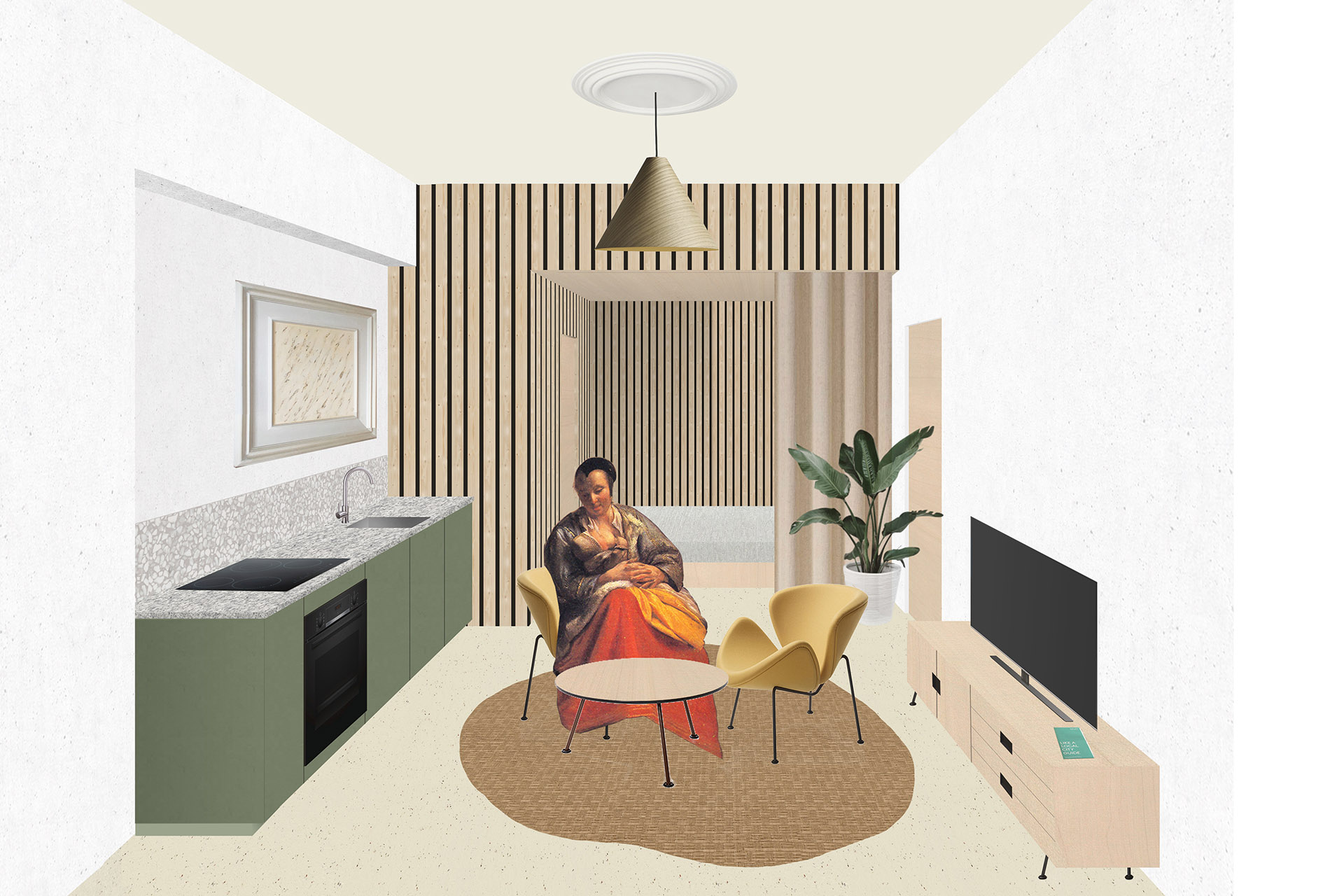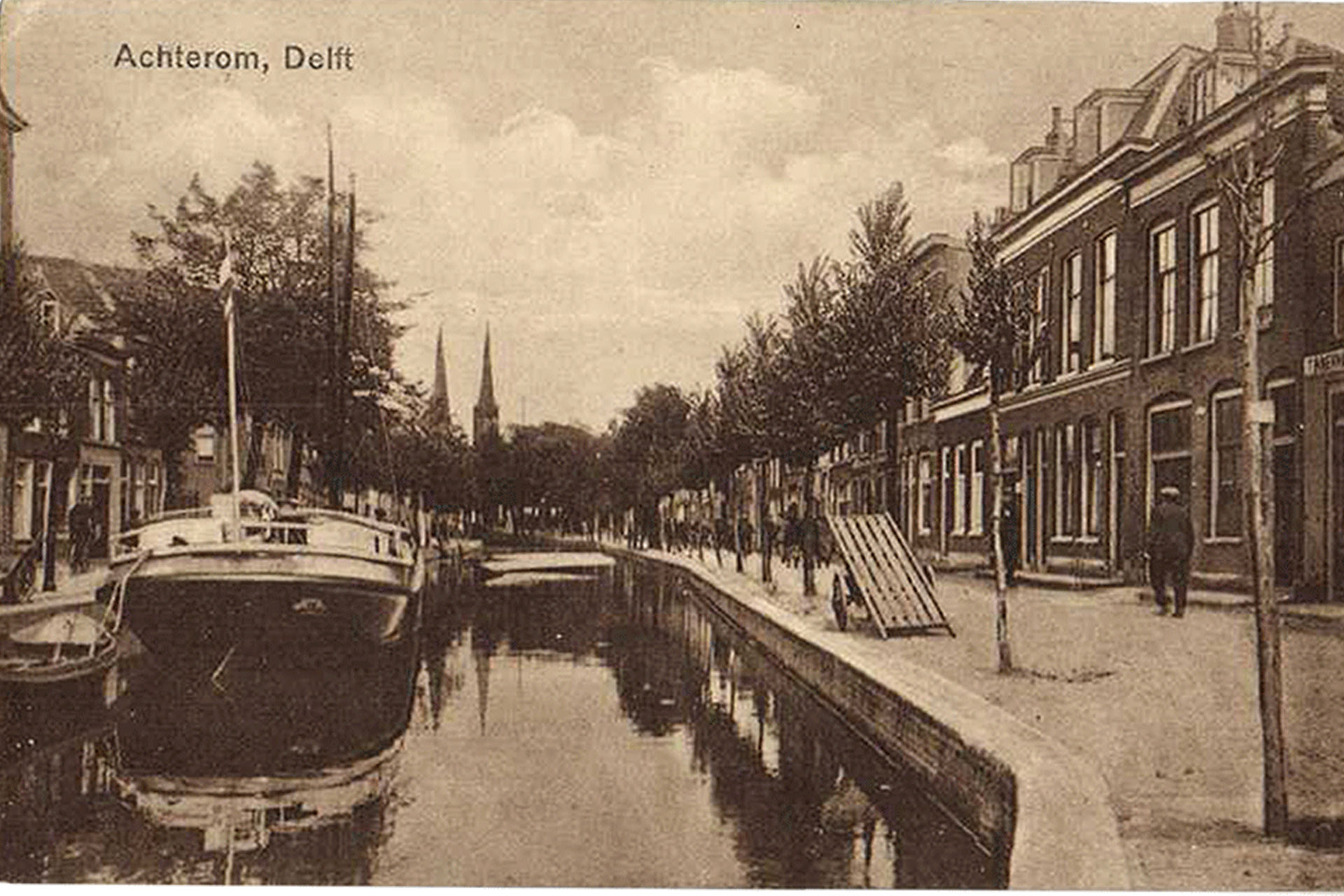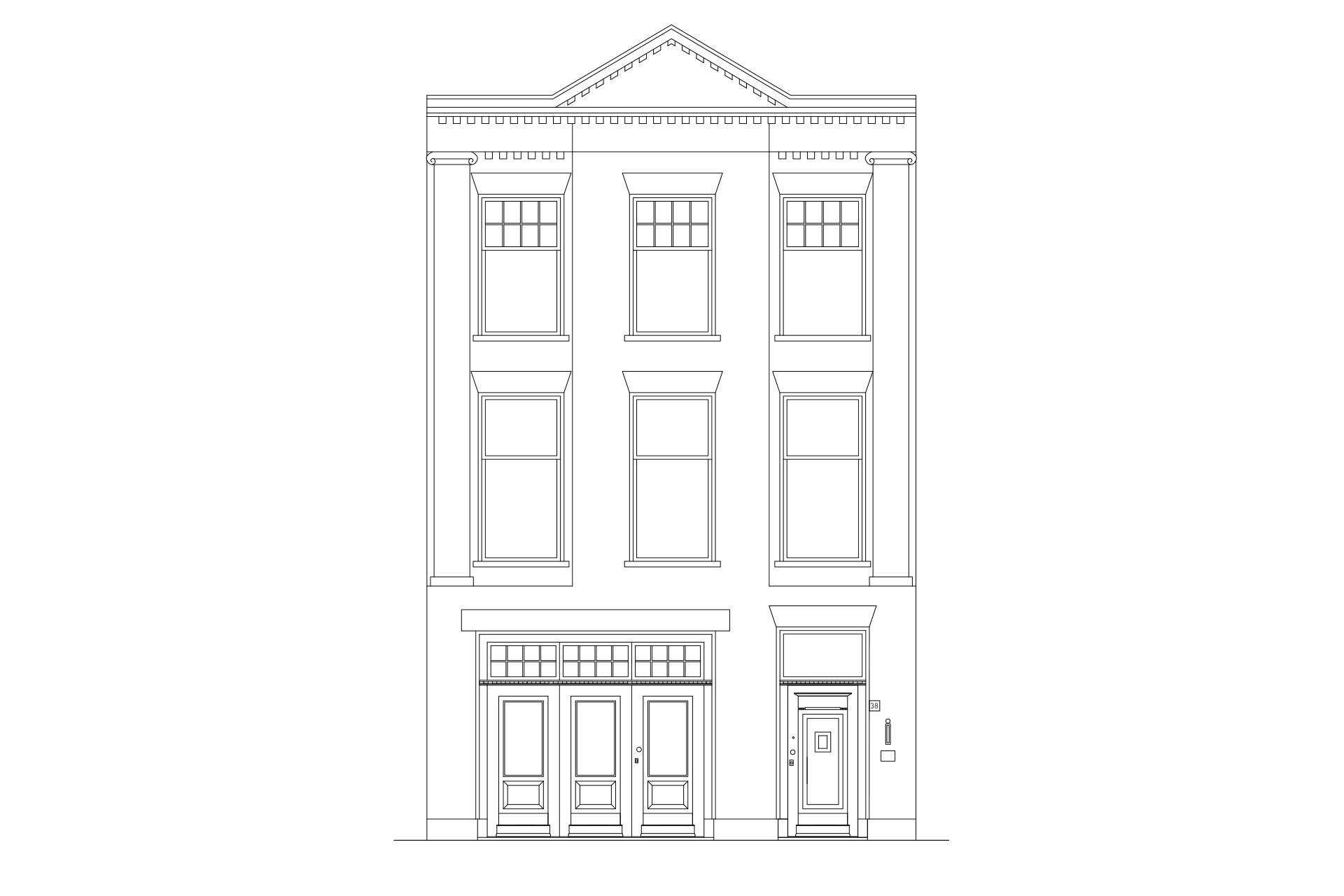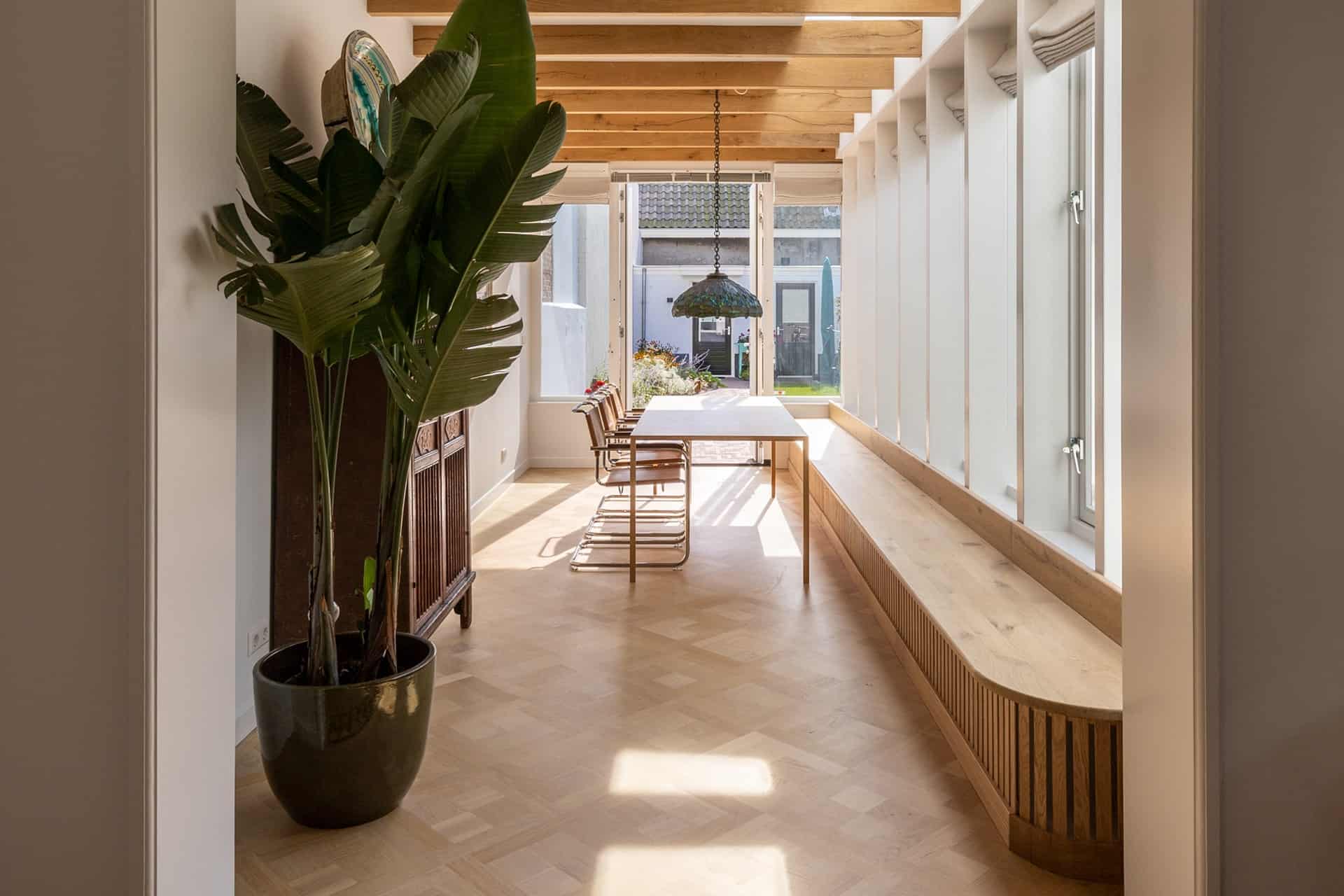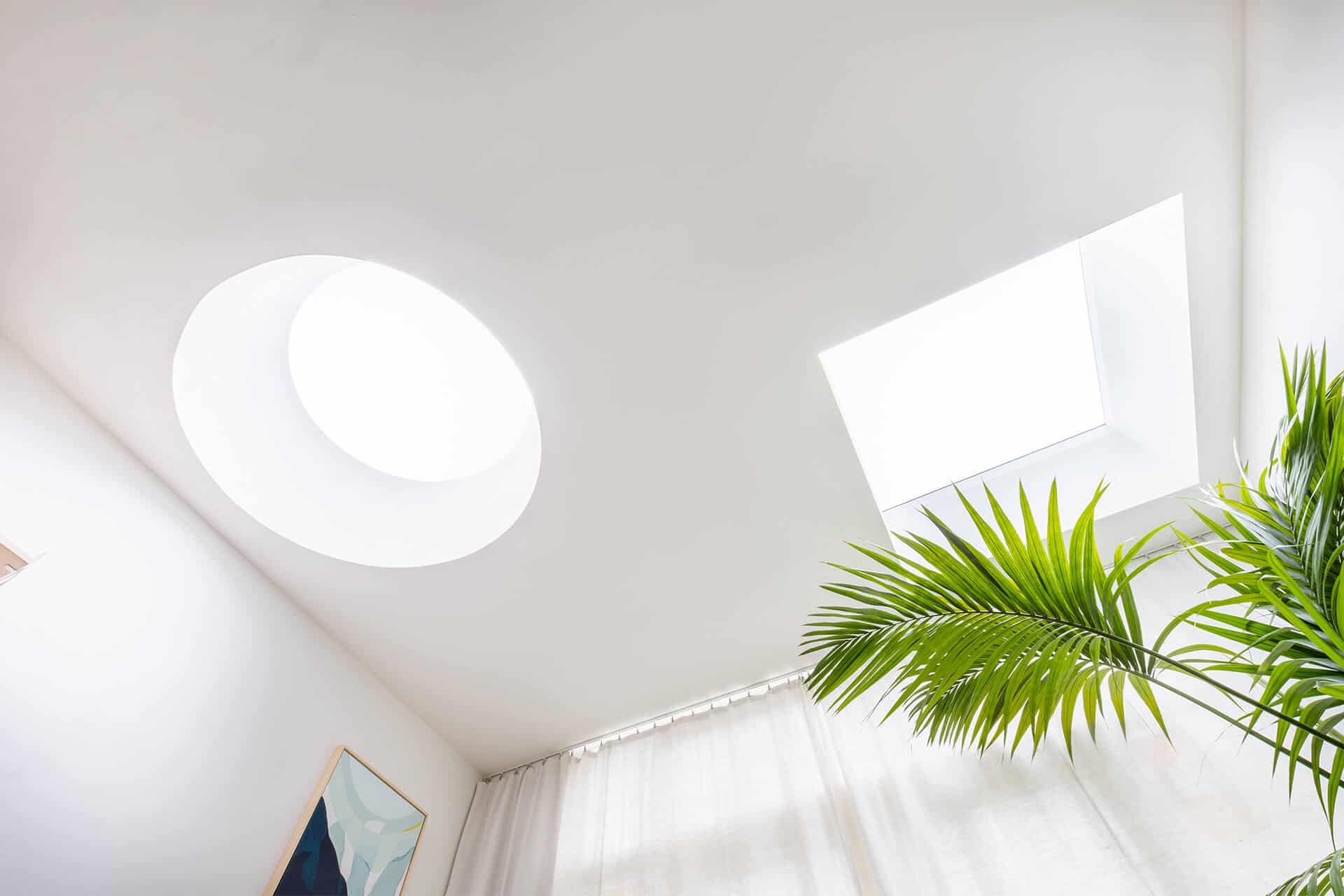authentic atmosphere intertwined with interior
The monumental canal house from 1916 in Delft, in the style of the Delftse School, is due for a thorough renovation. The living quality is brought into the 21st century by ZOETMULDER without compromising the authentic details and atmosphere of the monument. The design creates an intimate and spacious atmosphere with lots of light. Several new functions have been added: the old workshop has been transformed into a sleeping area, an ecological Bed & Breakfast has been designed and a kitchen-dining combination has been created on the first floor.
The sustainable Bed & Breakfast is designed as a cozy place, situated on the canal. This location in the building used to house a potato storage, this is now used as the theme for the design of the space. The materialisation in particular refers to this. For example, there will be jute curtains and wood from old boxes will be used as a wall finish. Original stucco elements are retained and incorporated into the design. The closed garage doors are made more transparent so that a view of the canal is created. Within the entire renovation – and certainly in the design of the B&B – specific attention was paid to sustainability. All materials that are added have a low environmental impact or are recycled.
Constructive cast iron columns have come into view in the central corridor, which are illustrative of the building’s construction period. These provide a characteristic element and show the monumental value of the building. The existing original terrazzo floor in the hall is continued in the rest of the hallway in a contemporary manner. The widening of the hallway has created space for a bicycle parking space with storage.
The sleeping area at the rear has an open layout which is connected to the courtyard. It is a bright room with a walk-in closet and workspace. The partition walls are designed as freestanding wooden furniture pieces which makes it feel like one space – but with different zones. The bathroom is located in the old horse stable, so that the original floor plan of the house remains recognisable. An old wooden column that was previously concealed in a wall becomes the eye-catcher of the room.
On the first floor, above the old horse stable, is the hayloft. By incorporating this space in the house, a kitchen-dining combination is created. The kitchen continues lengthwise into a bench, so that the relatively narrow space can be used optimally. The floor is tiled in a diamond pattern. This visually shortens this long space and is a nod to the interior paintings of the Delft painter Vermeer. This way, the authentic atmosphere is intertwined with the renovated interior.
