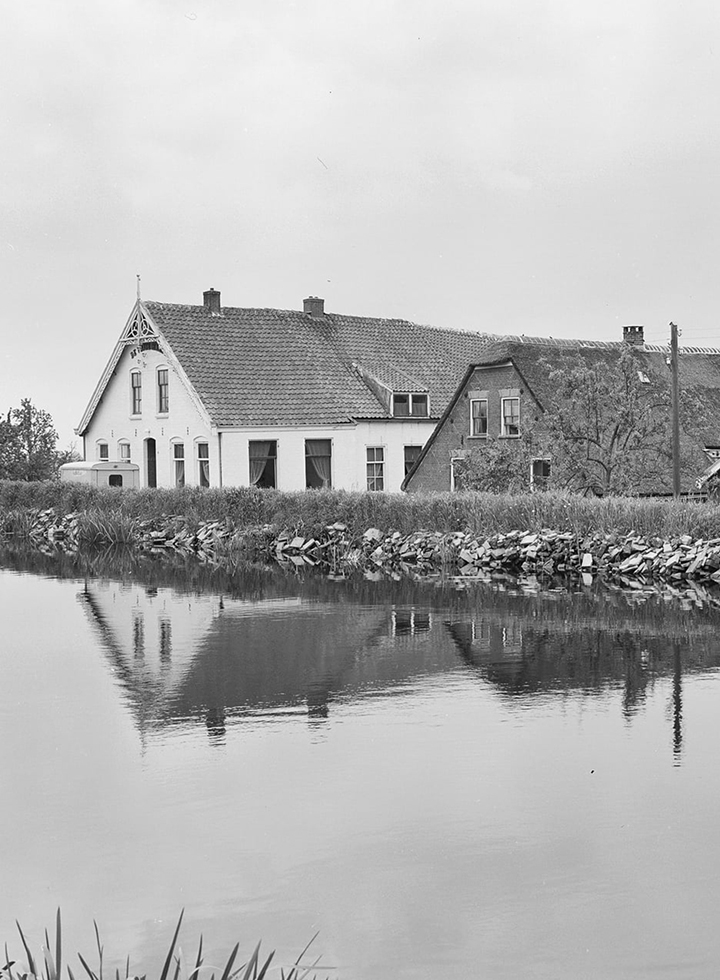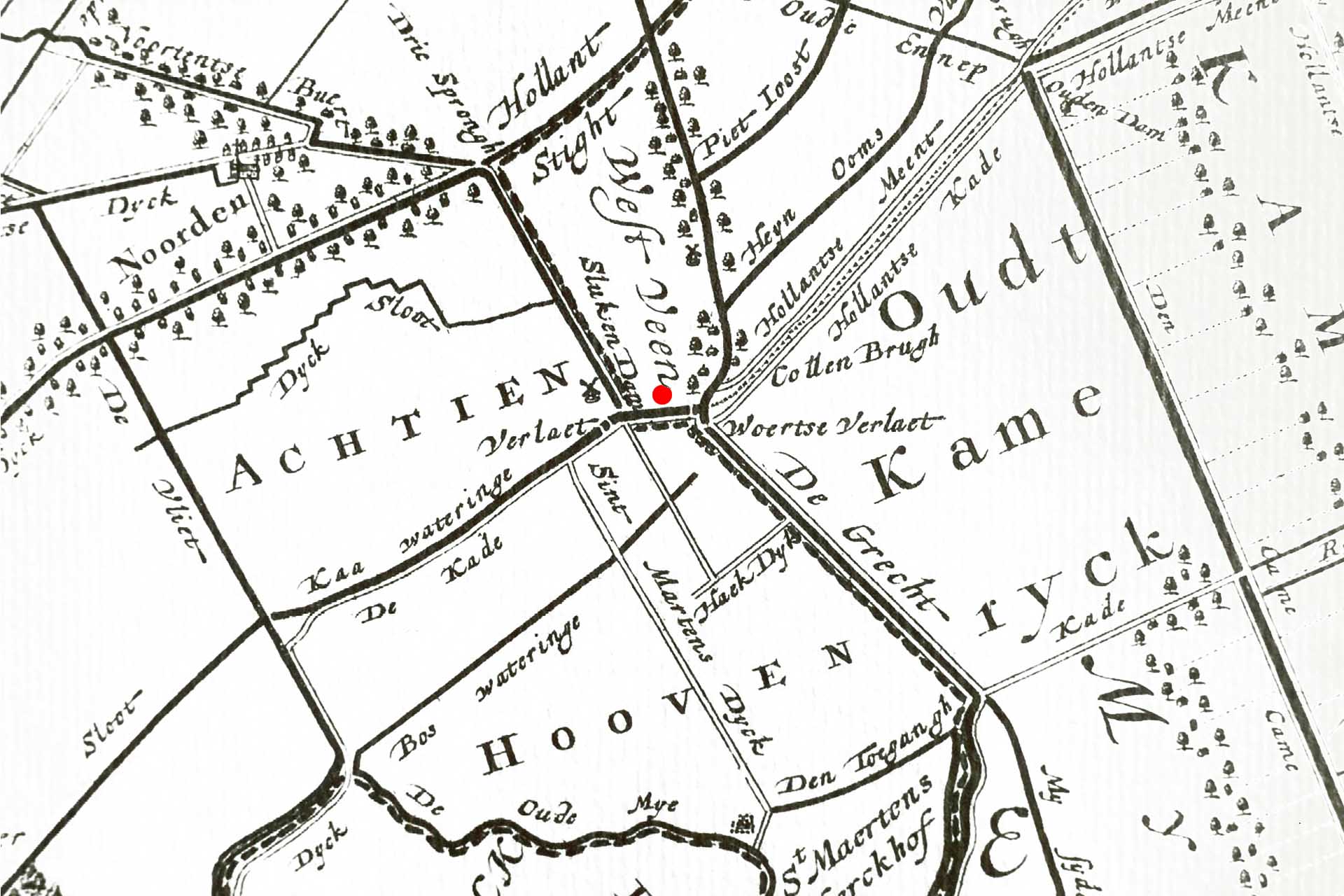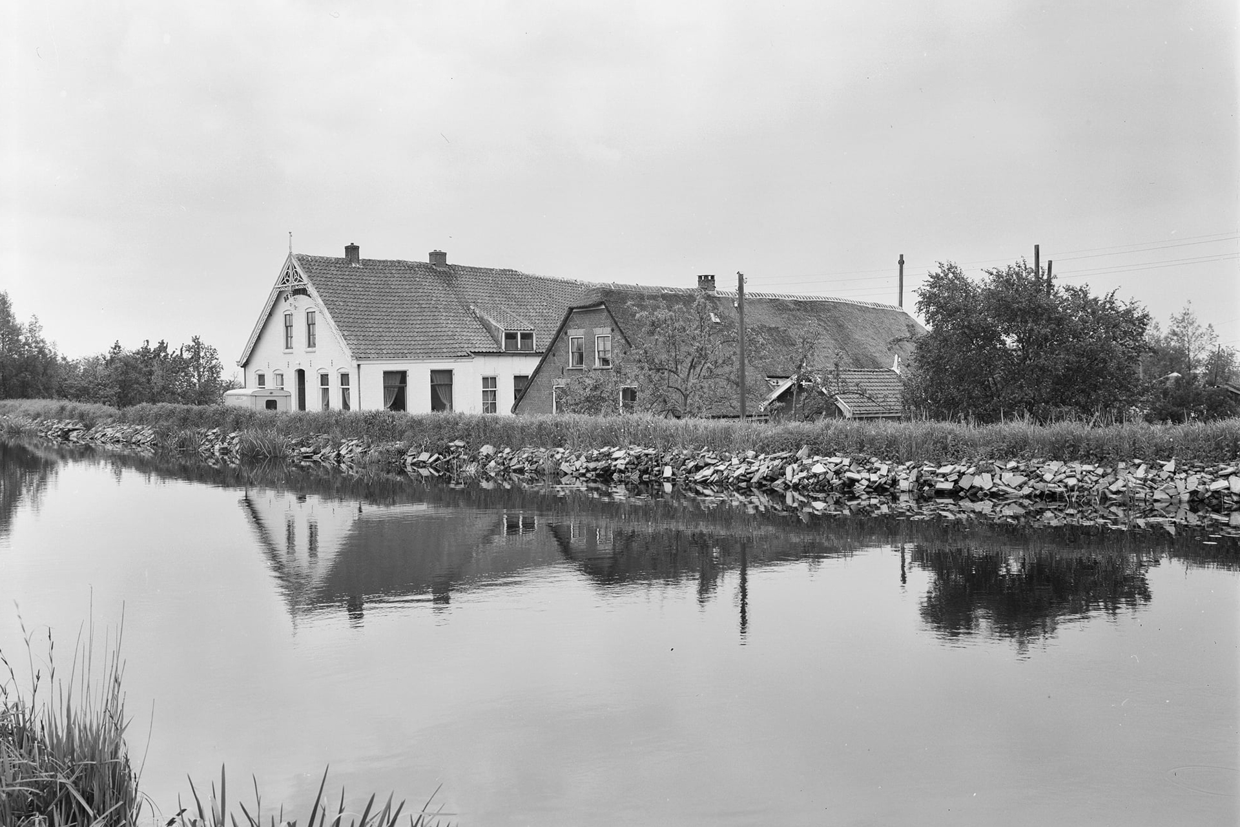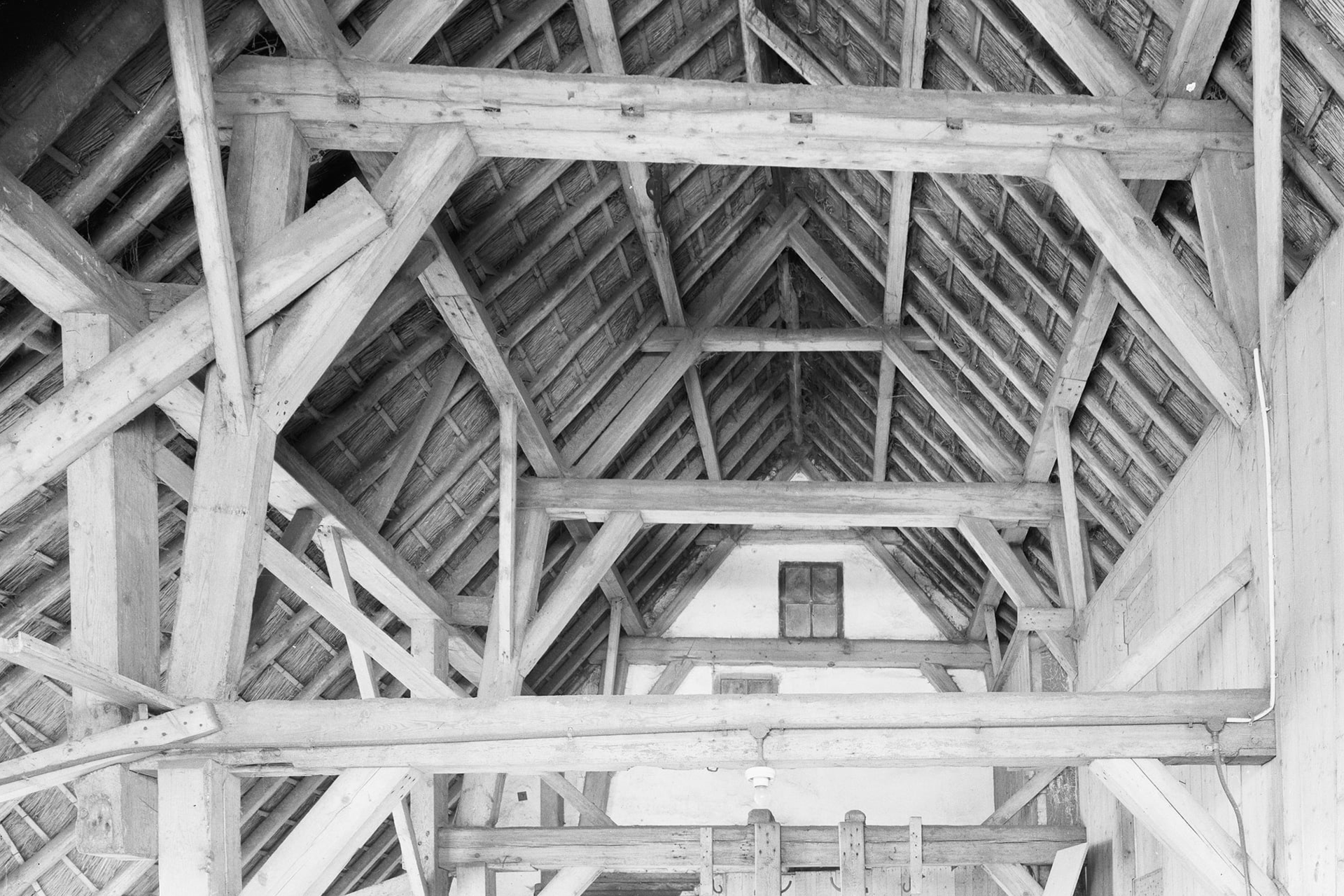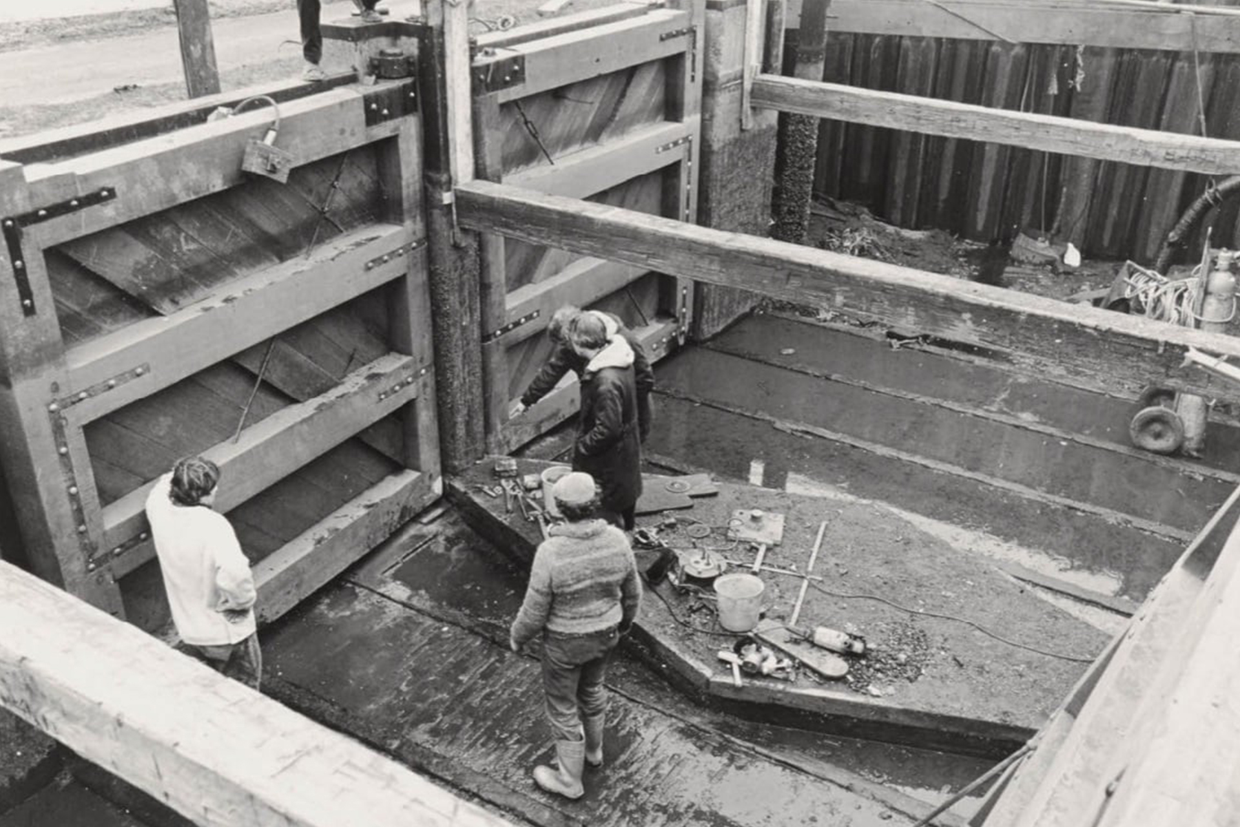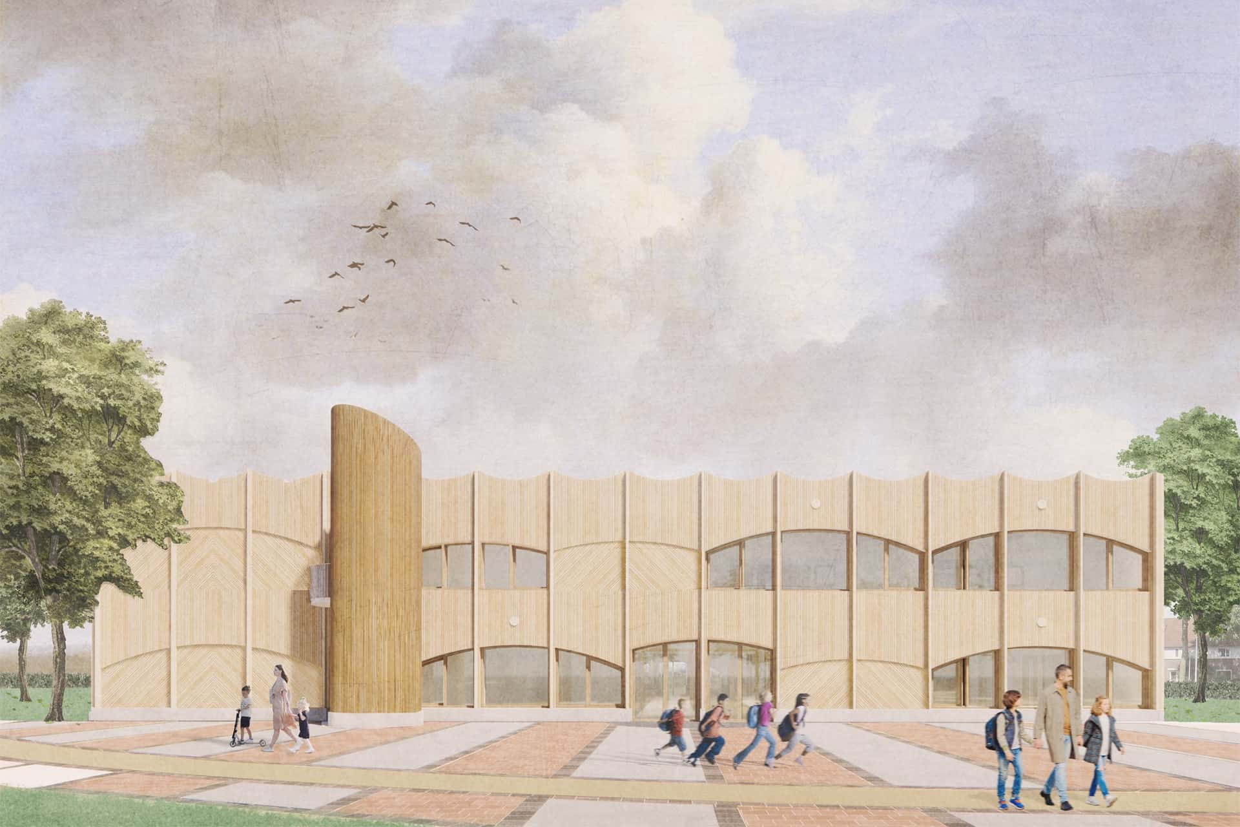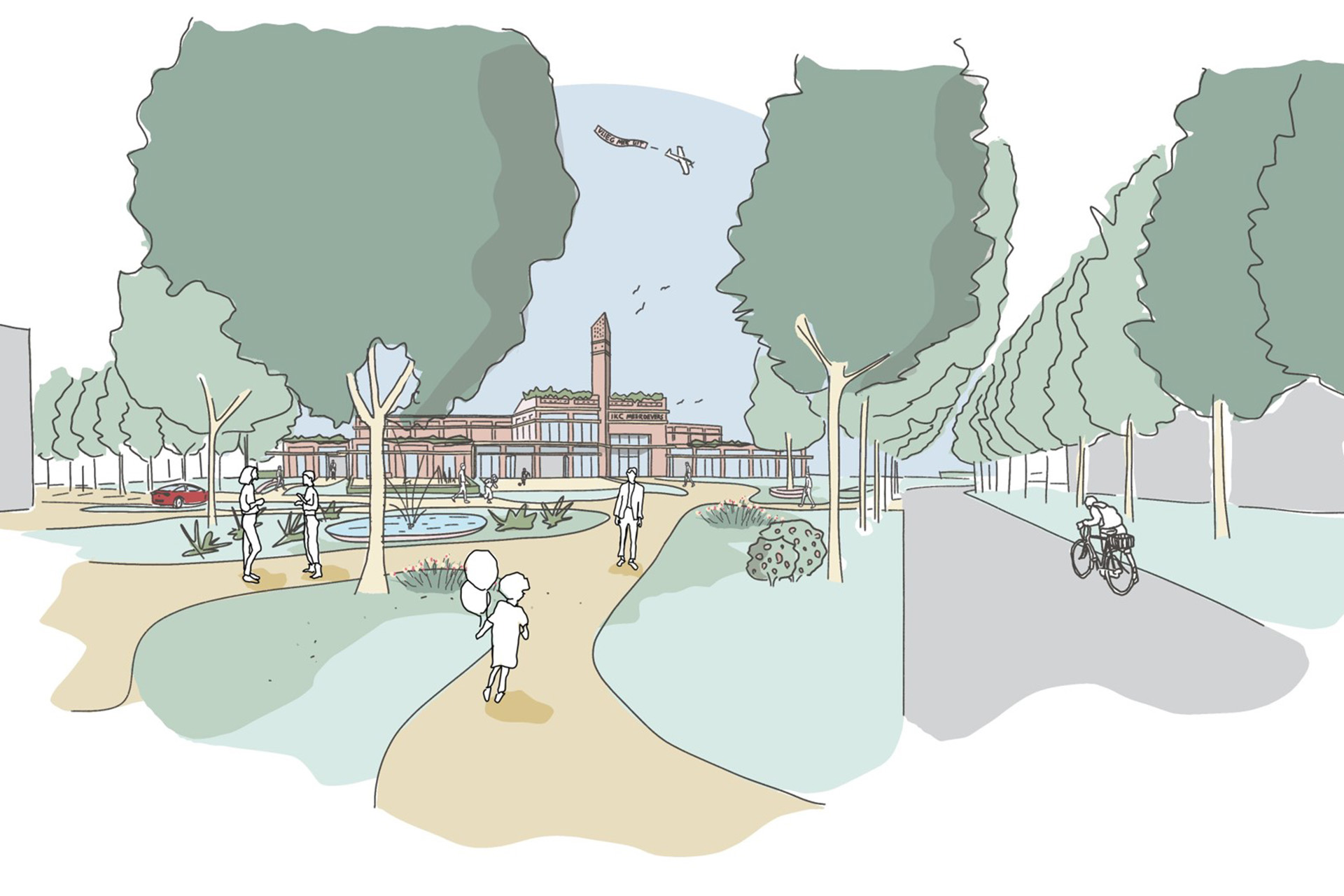'T Woerdense Verlaat, a synonym for connection
For the municipality of Nieuwkoop, ZOETMULDER is designing the new child and community center IKC De Sluis. The multifunctional building will be the bustling village center of Woerdense Verlaat with an elementary school, daycare, sports hall and community center. It is a friendly building with regional design derived from historical barns: a recognizable and characteristic element of the environment.
The desire to connect is central to the design. Geographically, the village with 800 inhabitants in the ‘Groene Hart’ forms the junction between various regions, provinces and municipalities. Historically, it is also an important water hub between peat reclamation and the city. And now the connecting continues; the IKC will become one social meeting place with primary school De Meent, the sports hall, neighborhood association Beatrix and the daycare center Polderpret. This in order to facilitate a better connection of the residents of ‘t Woerdense Verlaat, young and old.
The heart of the building, the common room, brings the inhabitants together. This room is in conjunction with all utilitarian functions and is immediately visible and welcome upon arrival. We connect the community room and Beatrix to the sports hall by means of flexible folding walls and doors. These doors act as sluices, a metaphor connected to the area. In the polder, sluices were and are important in regional water traffic. When these ‘sluices’ close, they stop sound, sight and access, in order for these spaces to perfectly and autonomously fulfill their specific function. But when the ‘sluices’ open, something special happens. One flowing continuous space is created. This results in a flexible use for neighborhood parties, celebrations and markets. IKC De Sluis thus becomes a lively center for the village.
IKC De Sluis has a regional design, derived from the historic barns in the region. These barns are not only characteristic and recognizable in the landscape, they are also extremely multifunctional building types. Each of the five IKC participants has its own ‘barn’. We then merge these five ‘barns’ into one large ‘neighborhood barn’ with the ‘community barn’ as its center. This creates an unambiguous and recognizable IKC with character and respect for the local architecture.
We build as compact as possible. We do this by ‘pressing’ the building on the west and south sides and placing 200 to 300m2 of the program on the first floor. We reclaim this space in the outdoor area, creating space for varied use. For example, on the west side there will be a spacious neighborhood square with a sunny and well-arranged terrace and a jeu de boules court. On the south side there will be a green, varied playground with natural materials and an enclosed outdoor area for the Polderpret day care centre. Lastly, we designed a football field on the east side next to the sports hall.
For IKC De Sluis we work with sustainability in a local way. We design circularly by using materials from the association and school building, which will be demolished. Think of wooden construction beams, wooden floorboards, bricks, old nameplates and of course the old sluice doors. The old sluice doors will get a new life in the IKC and will be reused for the communal kitchen and all kinds of playful furniture. In this way, the old history is intertwined with the new building in a sustainable way. We also offer space for regional plants, birds and insects from the nearby Nieuwkoopse Plassen. We do this by integrating nesting boxes into the design and creating space for a green environment.

