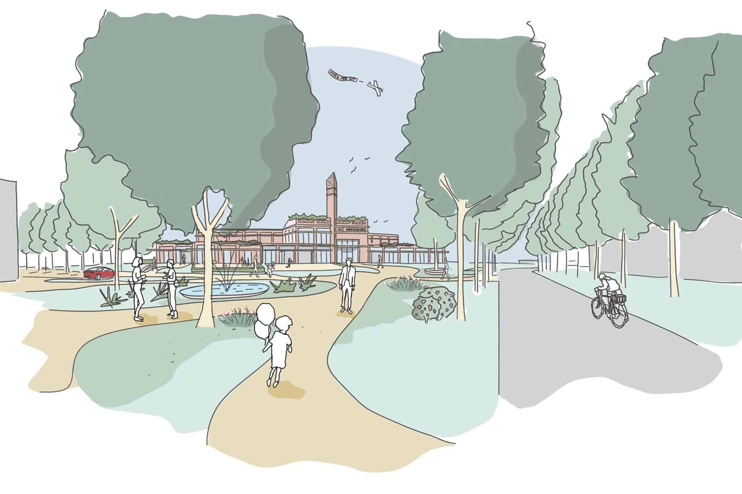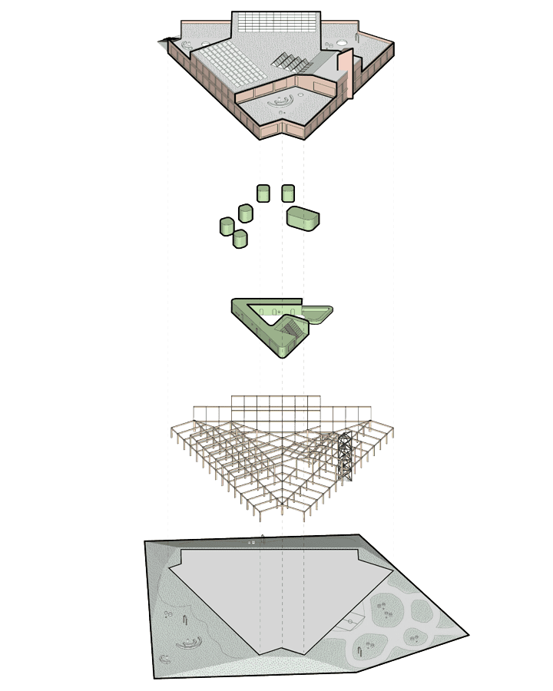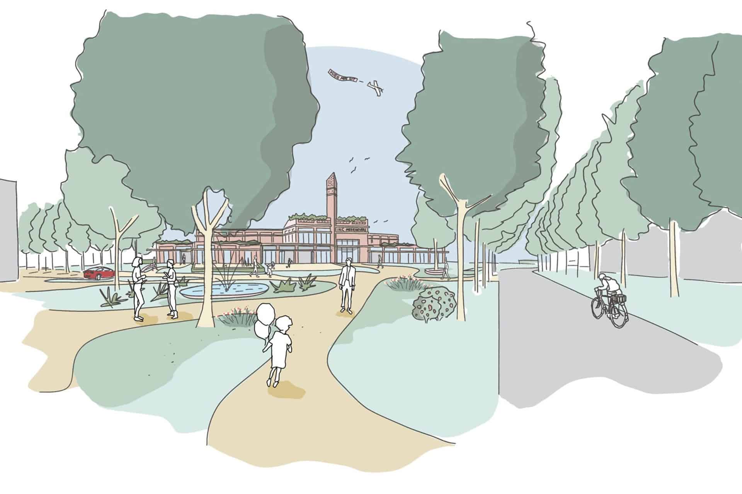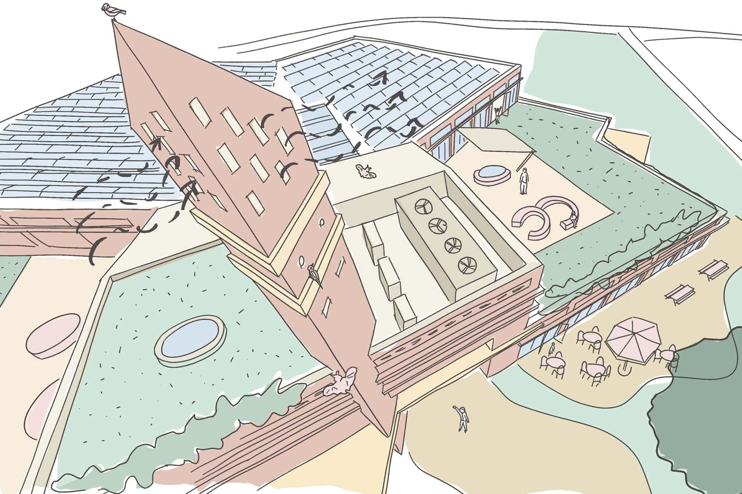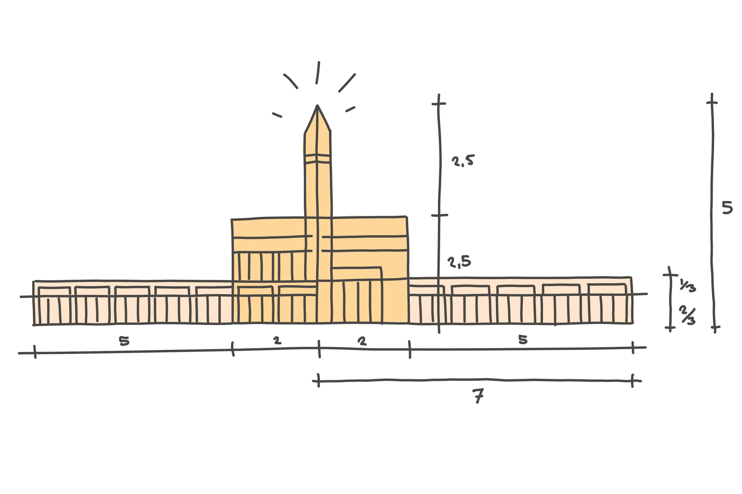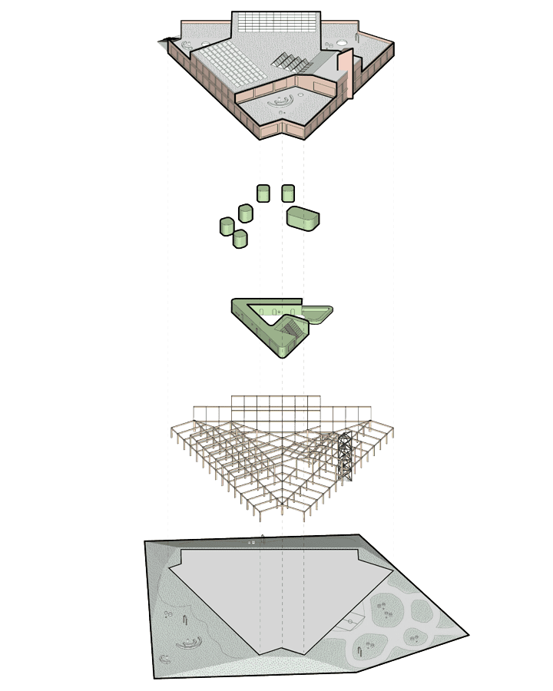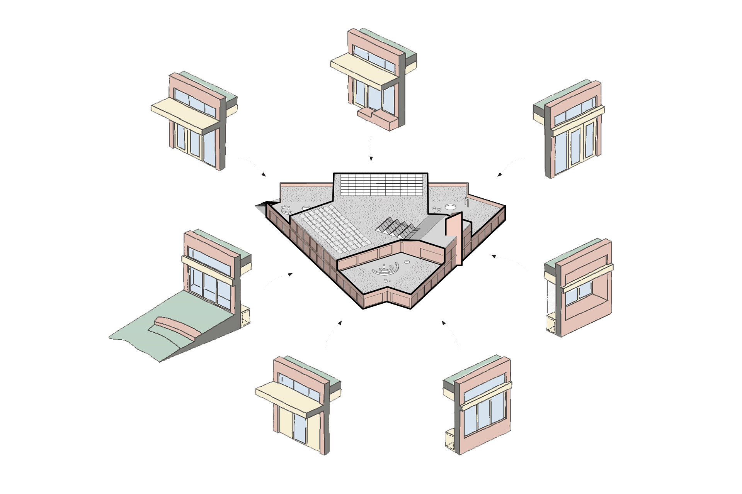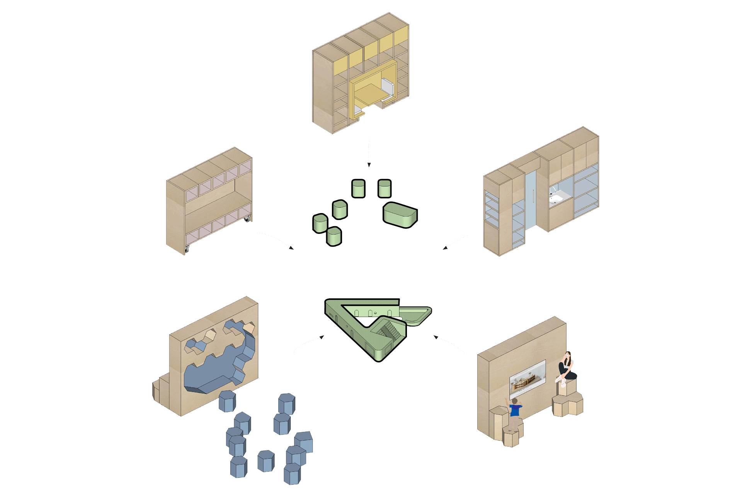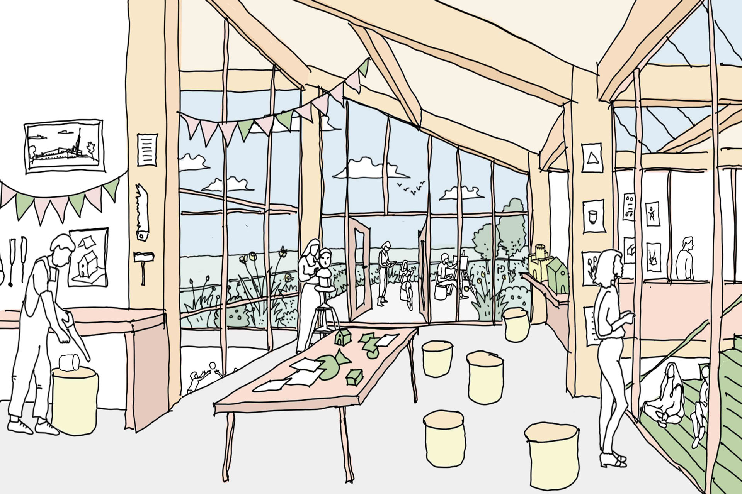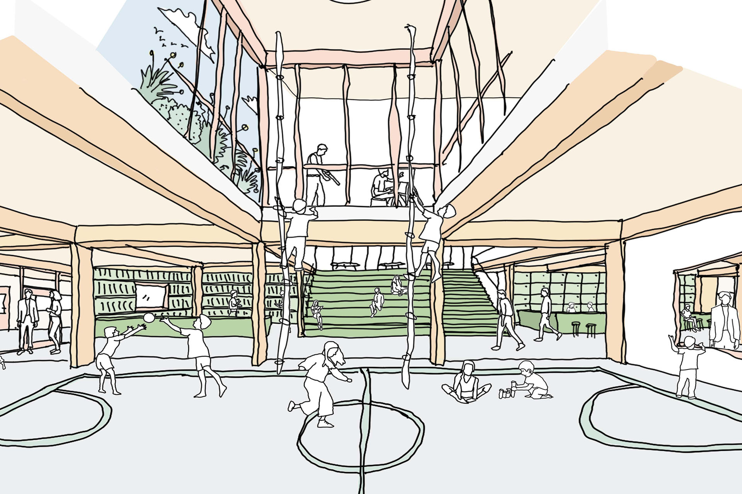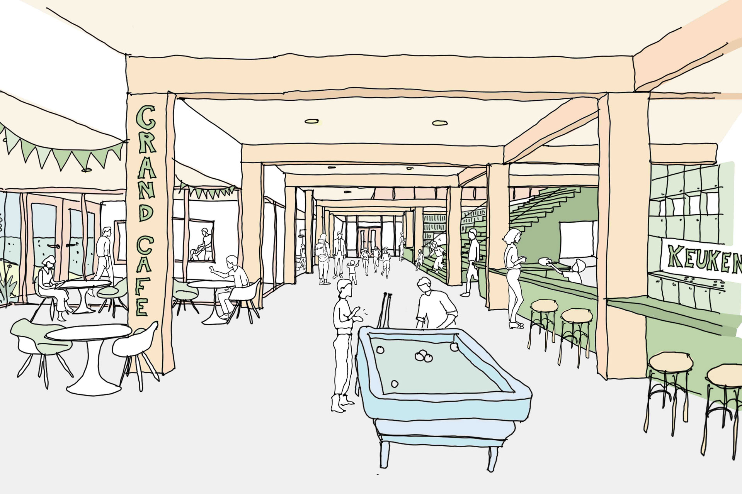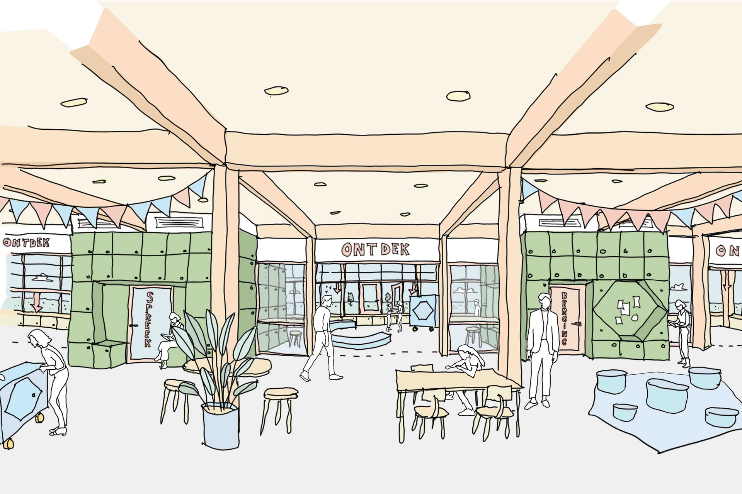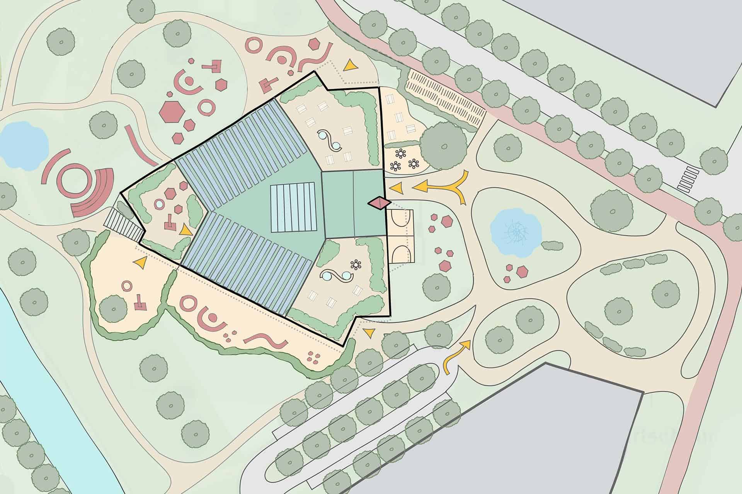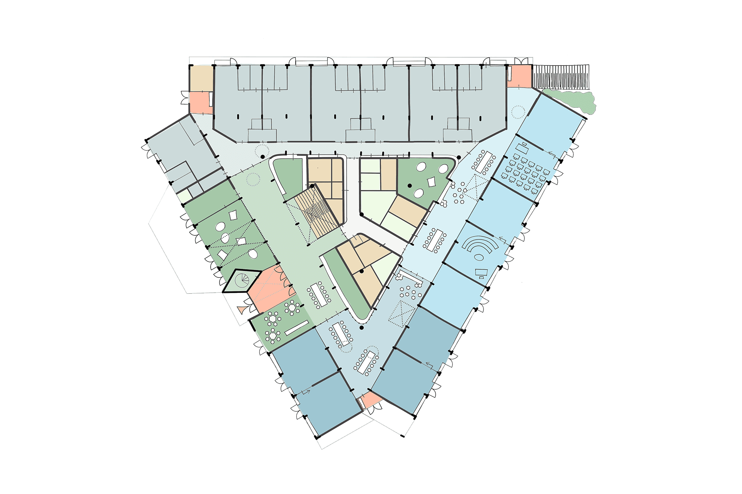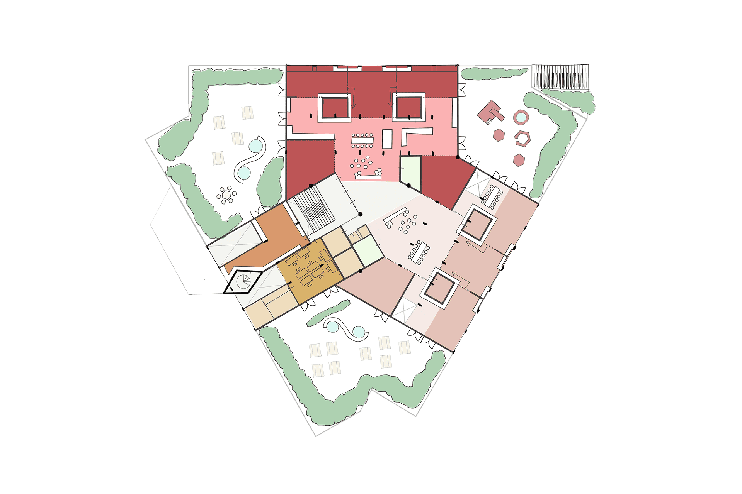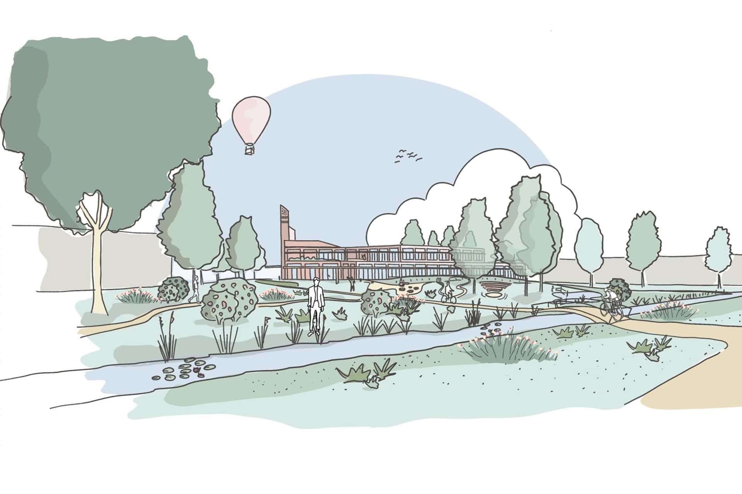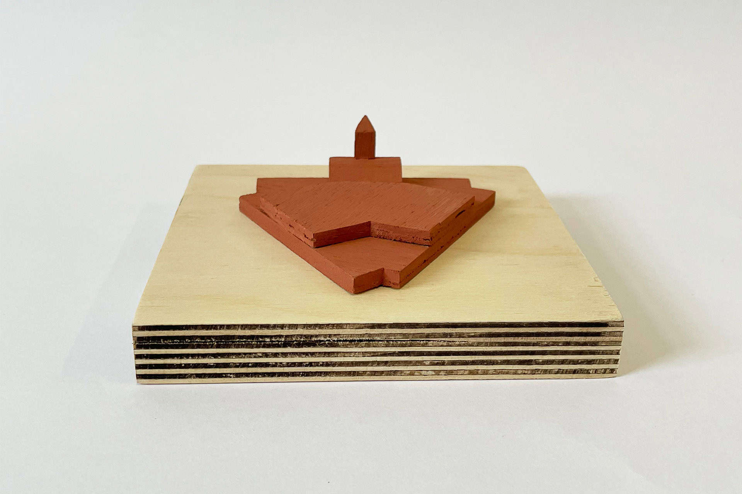A wierde tower
IKC Meeroevers is an all-sided, recognizable and iconic child center in the new neighbourhood Meerstad. The robust red building is both contemporary and timeless in its appearance. The horizontally lined volume, with its vertical tower accent, becomes a literal reference point in the neighbourhood. We were inspired by the well-known Groningen Bouma schools. Furthermore, the school will be placed on a landscape elevation and thus gets a prominent position in the neighbourhood, just like the old ‘Wierdedorpen’. The height difference around the school creates a challenging space for play and learning activities.
The tower marks the main entrance on the green town square. The activities of IKC Meeroevers become visible here by placing the playground and the kitchen with Grand Café along the facade. There are several sub-entrances around the building, giving the building all-sided functionality. The facades of the educational spaces are attuned to the needs of the underlying functions and the orientation to the sun with seating areas and canopies. Up close, the robust materialization of reused smooth Groningen bricks becomes recognizable. The horizontal lines and canopies are made of bio-composite containing the vibrant fibre texture of flax.
IKC Meeroevers will be a particularly sustainable building. The goal set by the client, a building that will remain for at least 100 years in which it can adopt various functions, requires a specific sustainable development. We choose for a robust shell of masoned brick that protects the building for its lifespan. These smooth Groningen bricks are reused and locally found. Inside, we choose for a wooden construction. This wooden supporting structure provides the most CO2 reduction at building level because it requires relatively the most material. The main supporting structure consists of laminated columns and beams. The walls, floors and inner leaves are made of timber frame construction (HSB). The inner leaf of the facade is modular constructed from HSB modules with bio-based wood fibre insulation. This gives the child centre a foundation that is vapour permeable, breathable and healthy. We use the striking tower as a solar chimney. We use the natural draft created by the natural heating of the tower to provide the child centre with fresh air. In this way we reduce the necessary capacity of the climate installation. The height of the tower also helps attract a large diversity of birds, bats and insects. In the landscape elevation, we hide an underground canal system that naturally cools or heats the sucked-in air and thus reduces energy consumption.
The building has a triangular floor plan that is rational in terms of constructive design. The repetition of constructive elements makes a sustainable timber construction affordable and feasible. Upon entering, there are views of the various activities in the building, so that you immediately feel welcome. The meeting areas of the child centre are clustered along a wide boulevard. The grand café, the learning-kitchen, the grandstand staircase, the library and the playroom are connected in an accessible way. All group rooms of the daycare and school are located along the facade on the ground floor. On the first floor there is an open learning landscape with the different home bases of the upper grades. Various voids provide playful views to the ground floor. There are also three spacious and green roof terraces that are connected to the various functions on the first floor. The teachers’ work area will have outdoor workplaces on the working terrace, the creative/technical room will be extended outside to the creative terrace and the classrooms of the upper grades will have outdoor teaching areas on the learning terrace. The learning terrace also has an outdoor staircase that is connected to the green play environment on the ground level.
Fixed furniture has been designed for the interior of the IKC for storage, wardrobe, views and teaching and learning areas. These furniture elements are designed as modules that connect to the wooden construction. They form multifunctional walls that provide support and flexibility to the educational spaces. On the ground floor there is a continuous furniture wall that connects the heart with the daycare and the lower grades. The furniture wall encloses the central zone in which all facility areas, consultation rooms and toilets are placed. On the first floor, the fixed furniture walls form enclosed furniture blocks that divide the space into different zones. Multifunctional furniture blocks divide the space into different learning areas, from grand to intimate.
With its prominent tower and landscape elevation, IKC Meeroevers is a sustainable icon for Meerstad. The child centre is designed for a lifespan of 100 years and is therefore particularly sustainable with locally reused facade bricks, wooden construction, solar chimney and modular construction of HSB modules with bio-based wood fibre insulation. The interior consist of fixed modular furniture, specifically designed for each place, to provide flexibility for the education of the future.
In collaboration Schoots Architecten.
