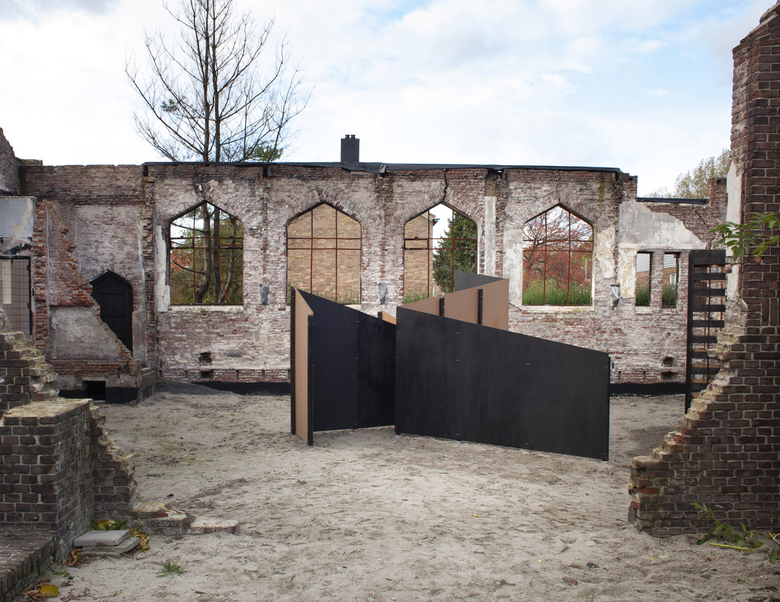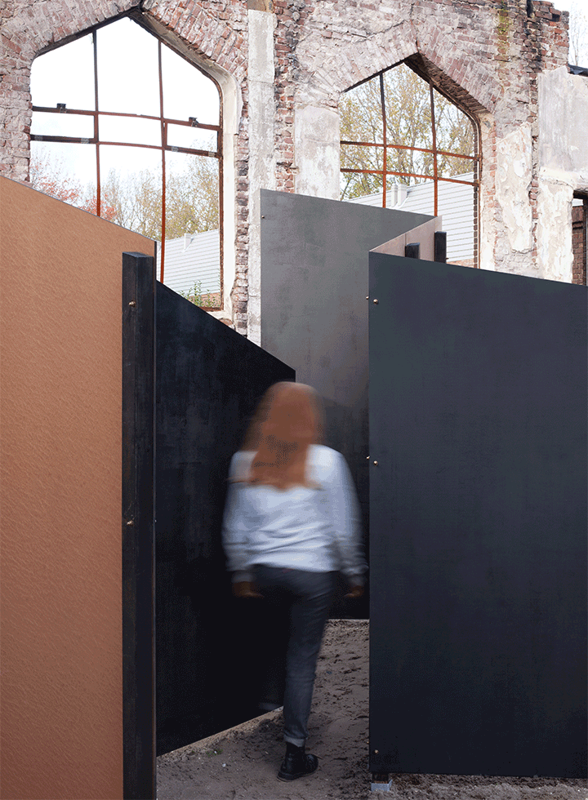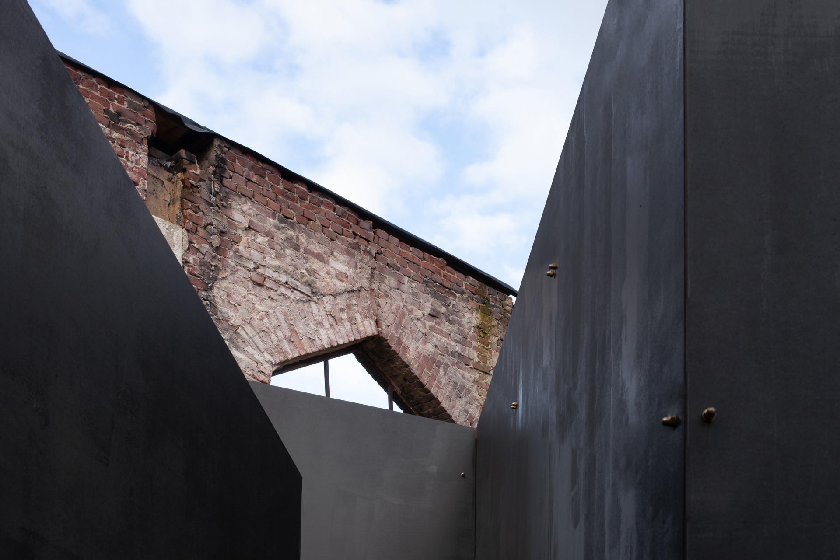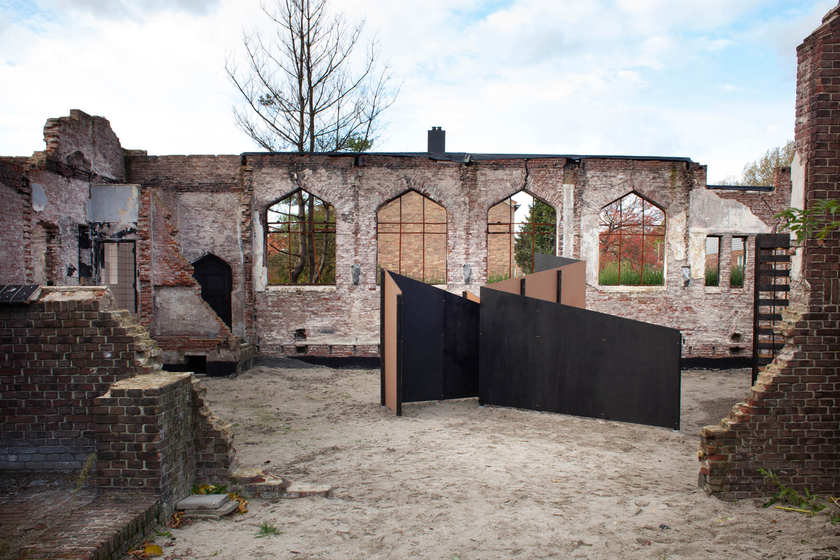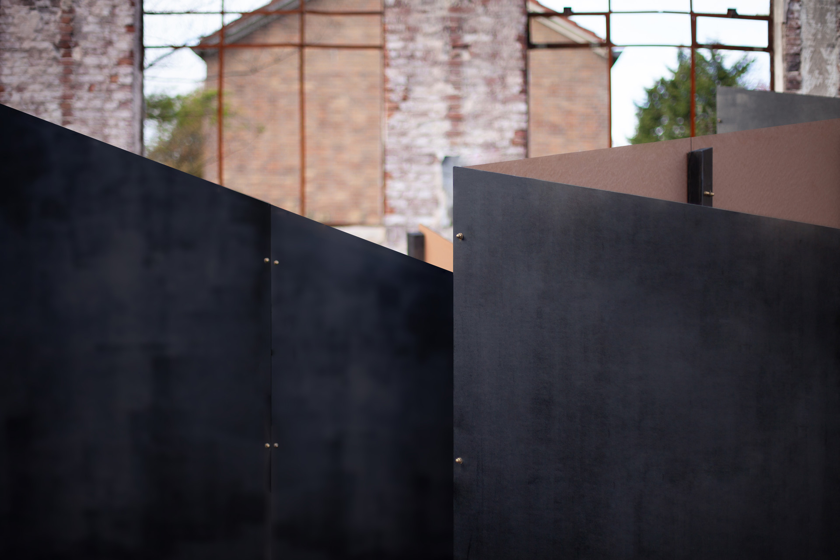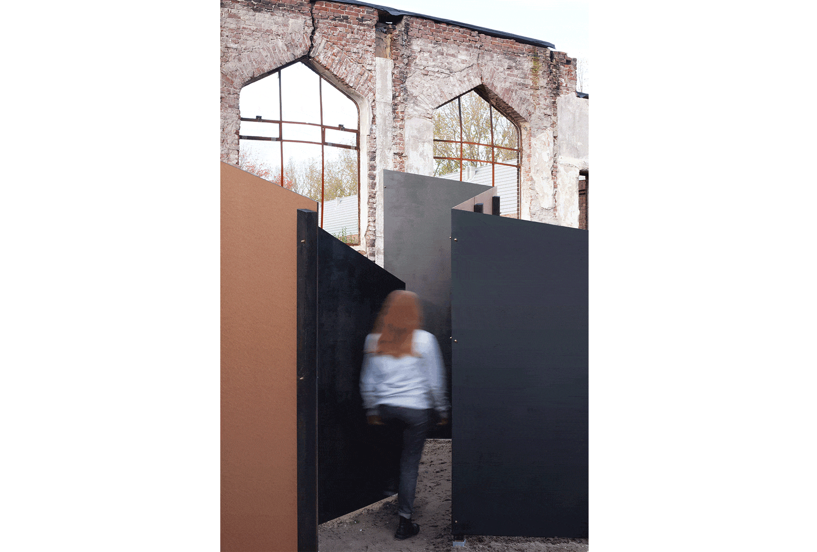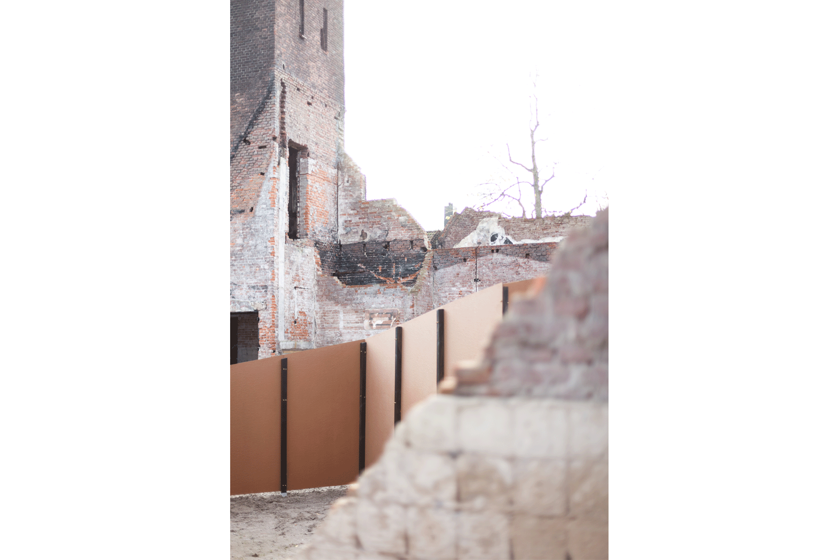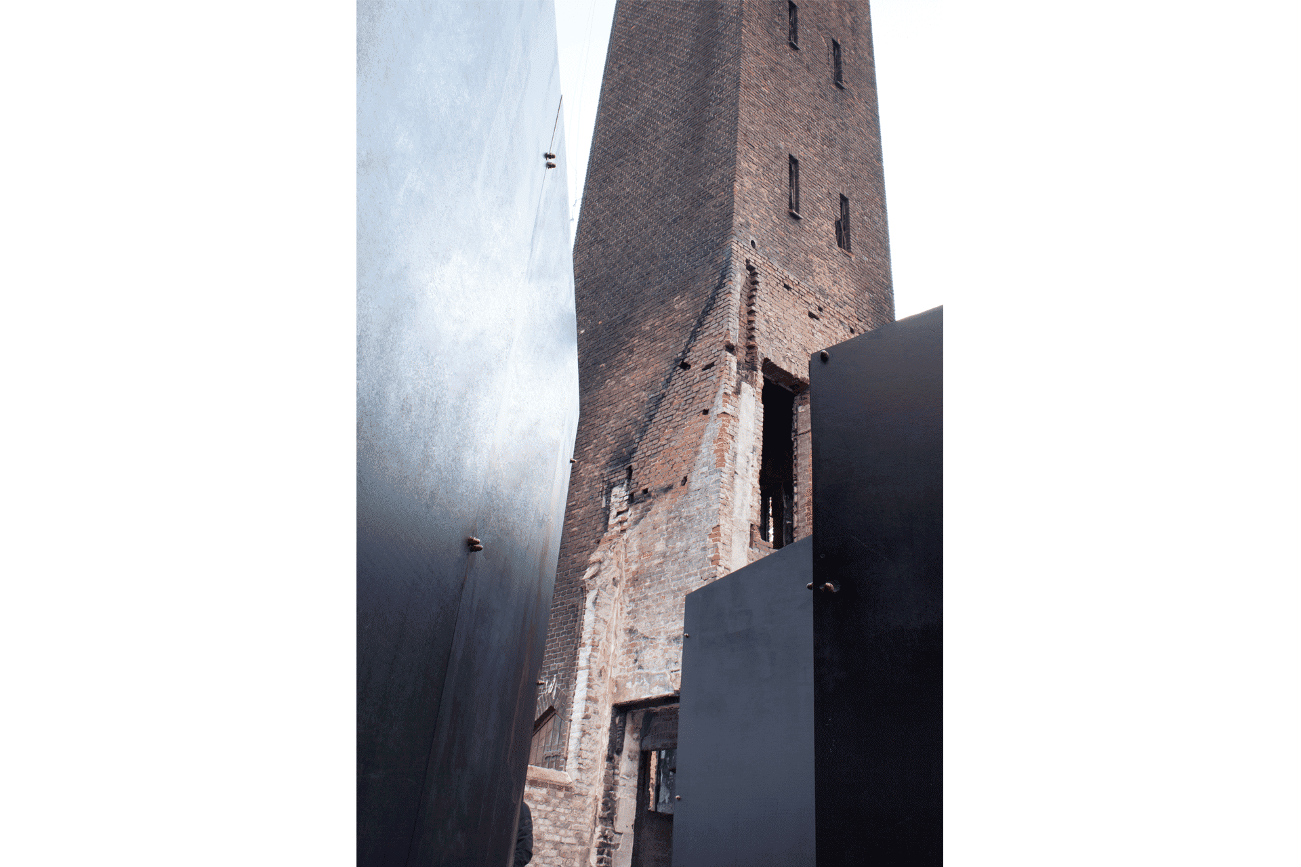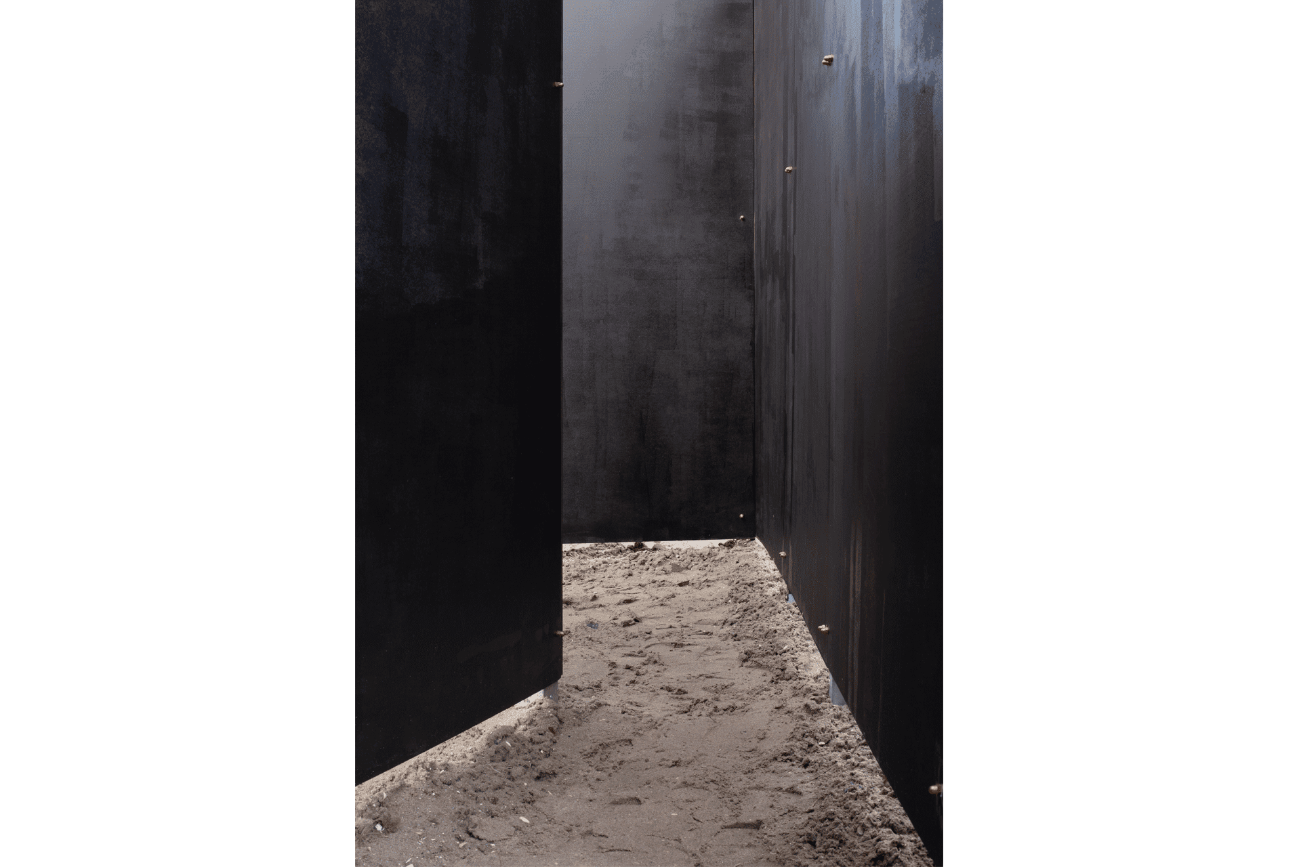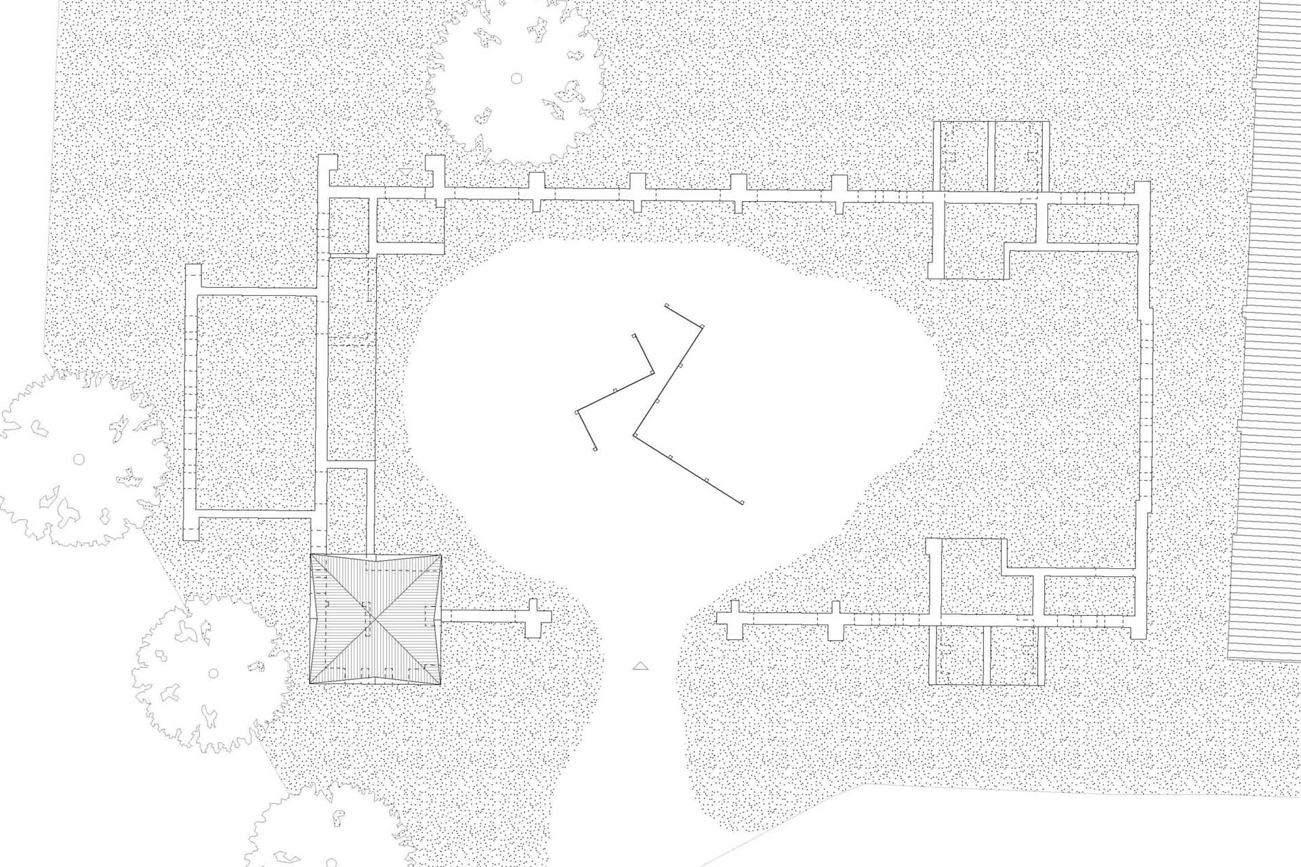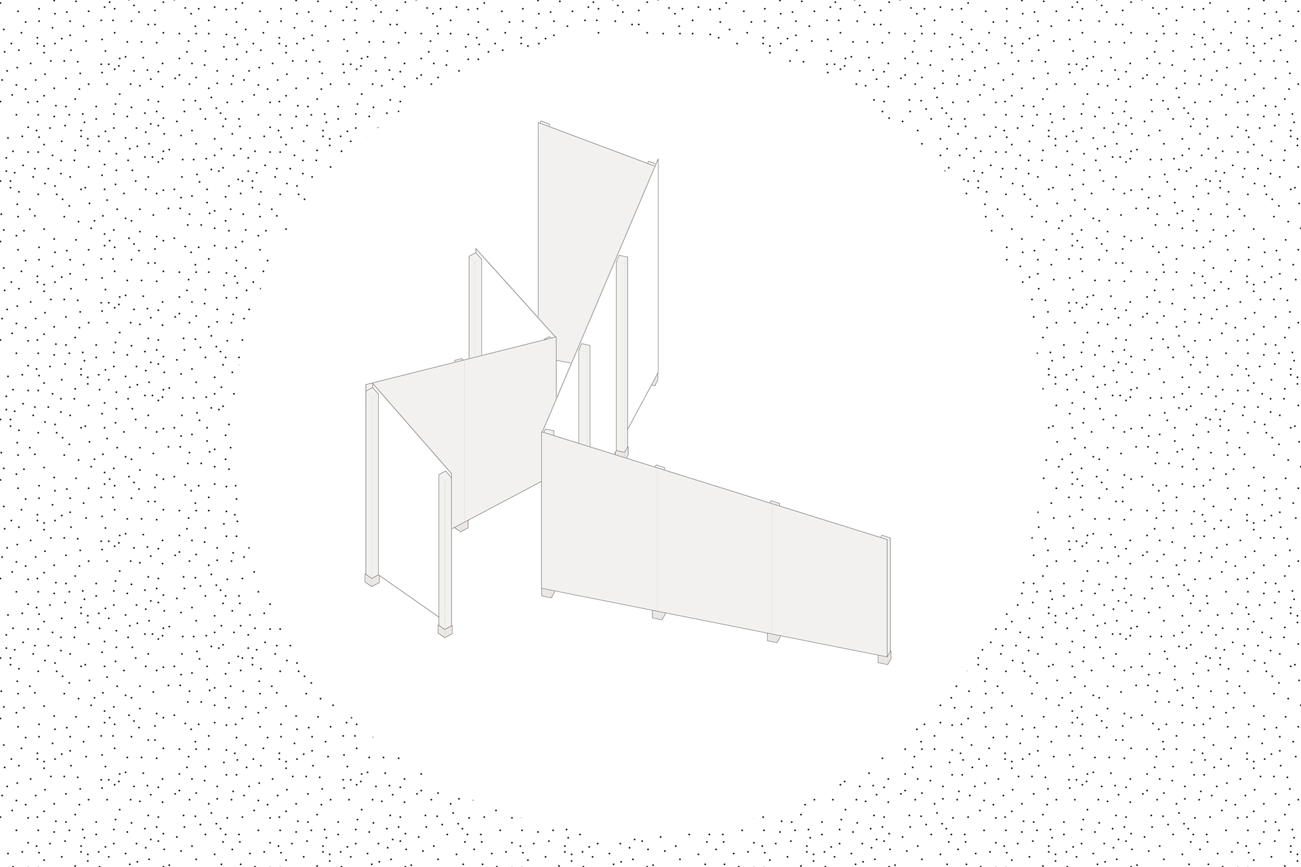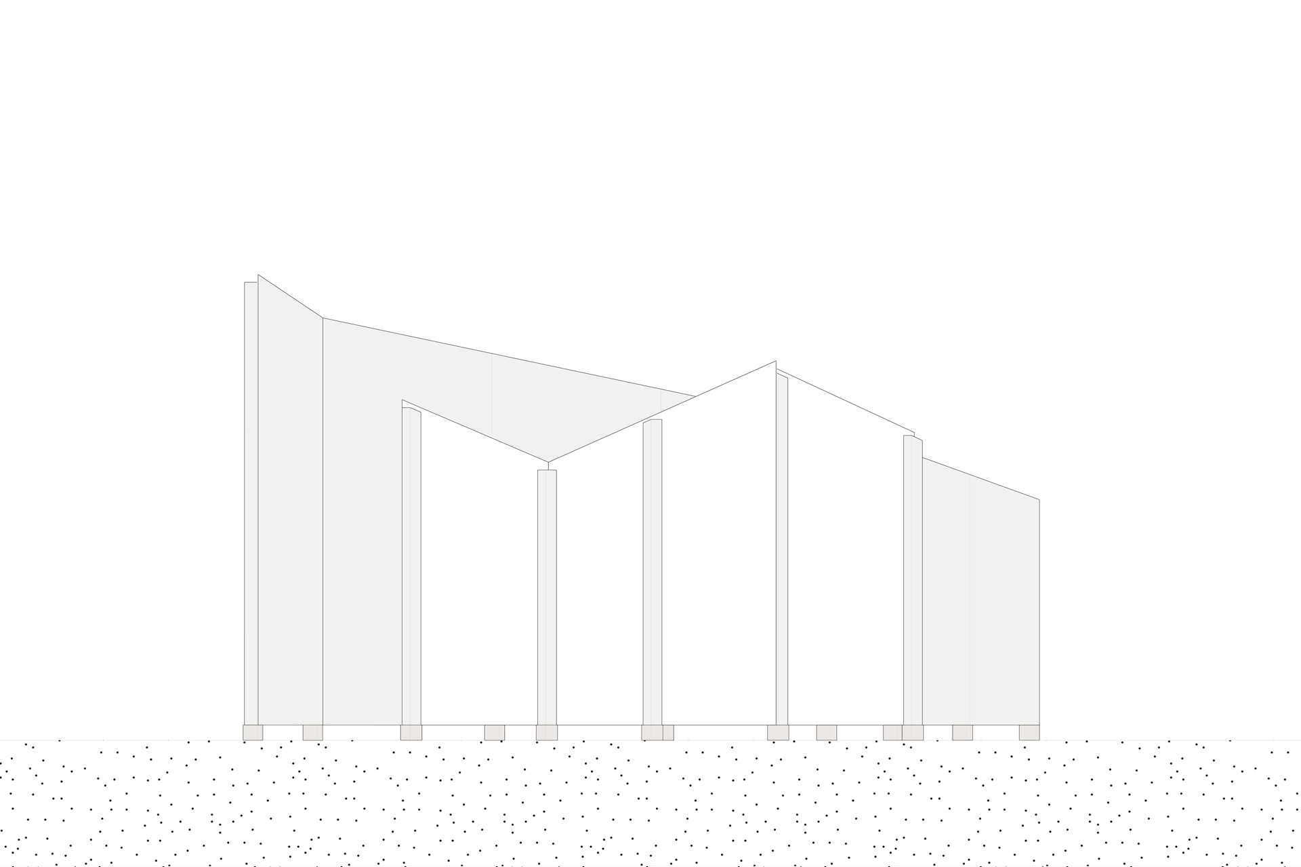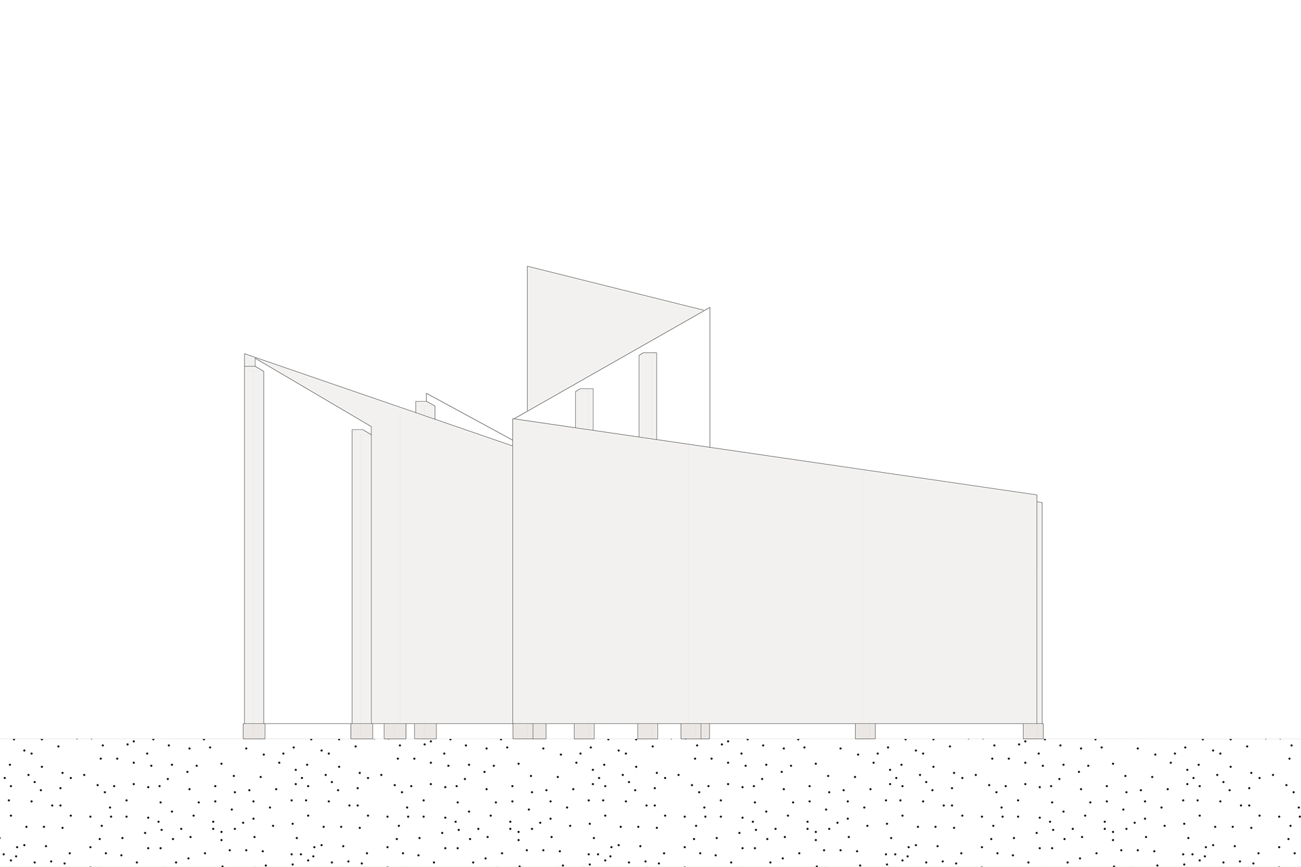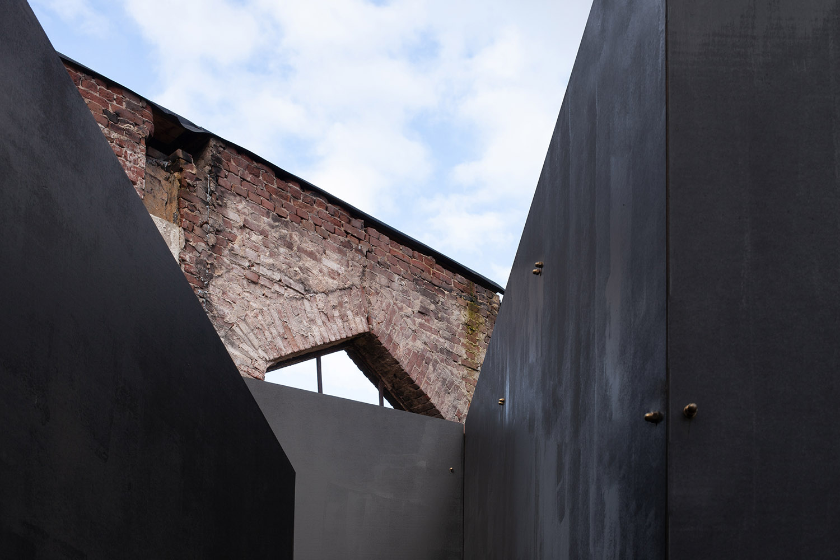framing the underlying beauty
Fate strikes on August 6, 2017. The Juliana Church on Heijplaat, in the harbour of Rotterdam, burns down. ZOETMULDER looked at it as a spatial gift, a publicly accessible space: Julianaplein. A new village square for the residents of Heijplaat.
To give new meaning to this location ZOETMULDER designed a folly, an intentionally useless structure. A folly which does not prescribe what to do with the space, but invites you to interact and experience the characteristics of Julianaplein. The folly consist of a structure of walls, first open and light, then narrow, high and dark. It invites you in and navigates you through the space. At the end the folly opens up towards the remaining structure of the burned down Juliana Church, framing the underlying beauty of the fire.
The former church hall has been stripped of its closed character. What remains are blackened brick walls with pieces of stucco, molten stone and deformed steel frames. These raw and damaged materials create a surreal atmosphere and at the same time tell the story of the church. The chosen materialisation of the folly seeks a contrast, to enhance the experience of these surroundings.
Zicht Zag is designed with cradle-to-cradle principles. All parts can be reassembled and reused. The walls are made from untreated basalt panels that are cradle-to-cradle certified. And the columns are made from FSC-certified wood, treated with a natural black pigment. Over time, under the influence of the weather, the folly will develop a natural patina.
The former Juliana Church is now owned by Nima Morkoç from HUM Design & Development.
Photography by Roza Schous.
