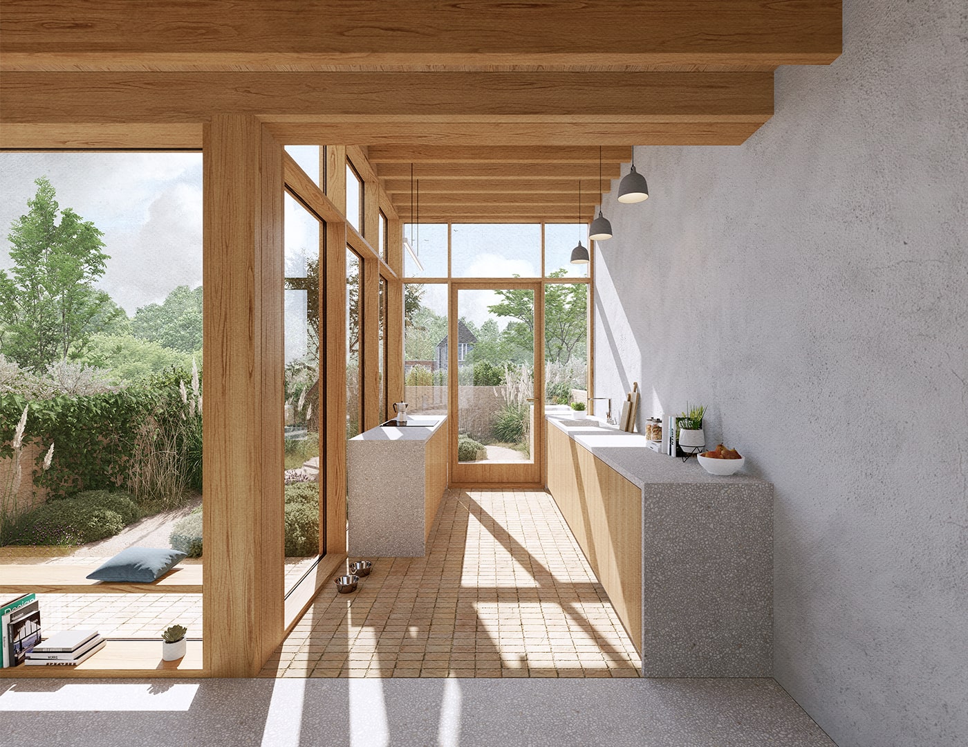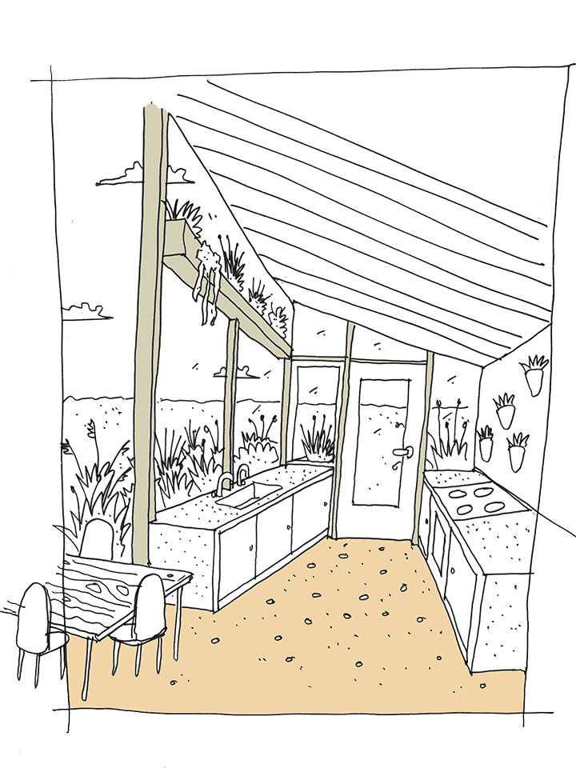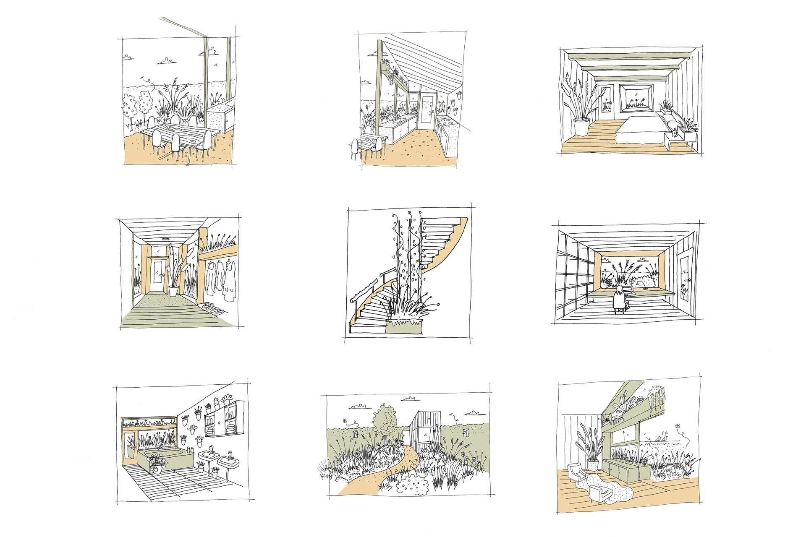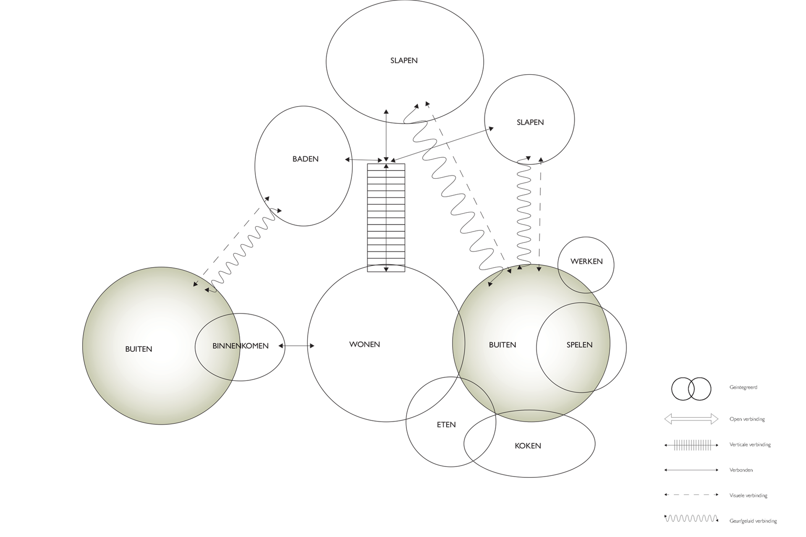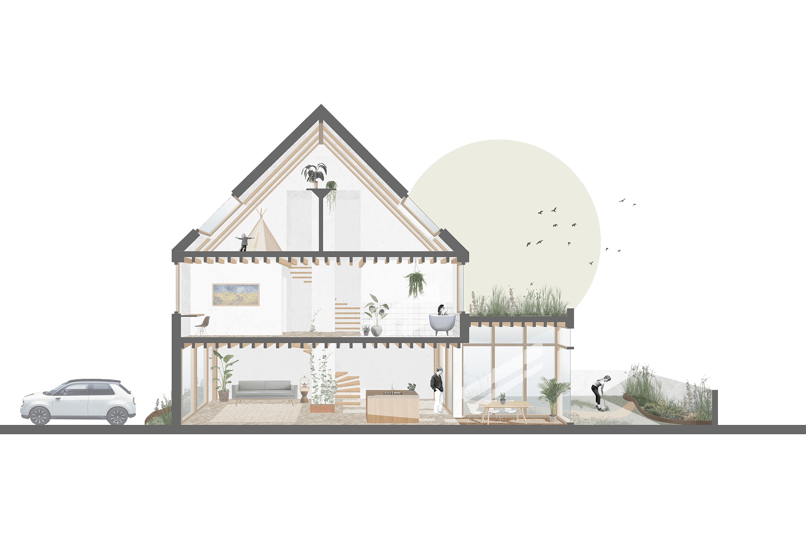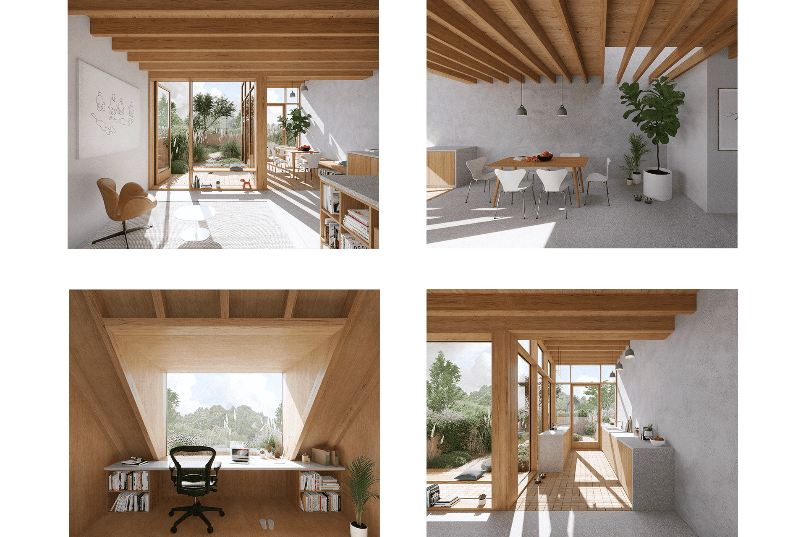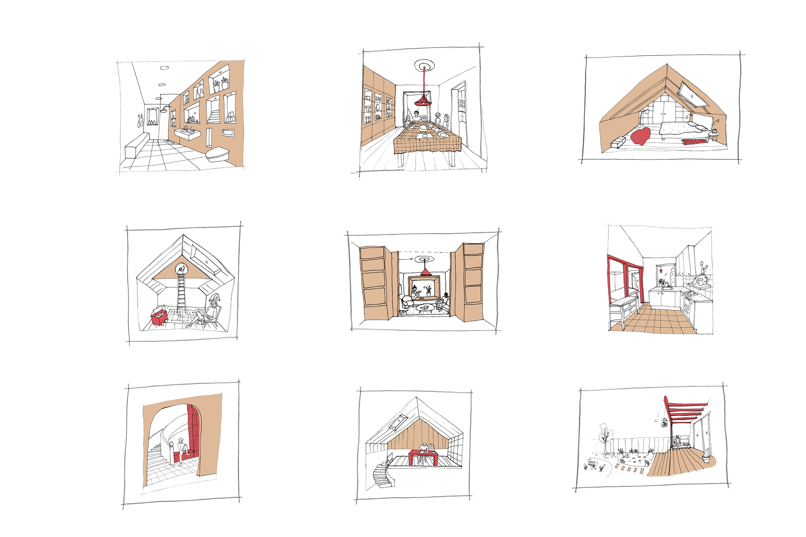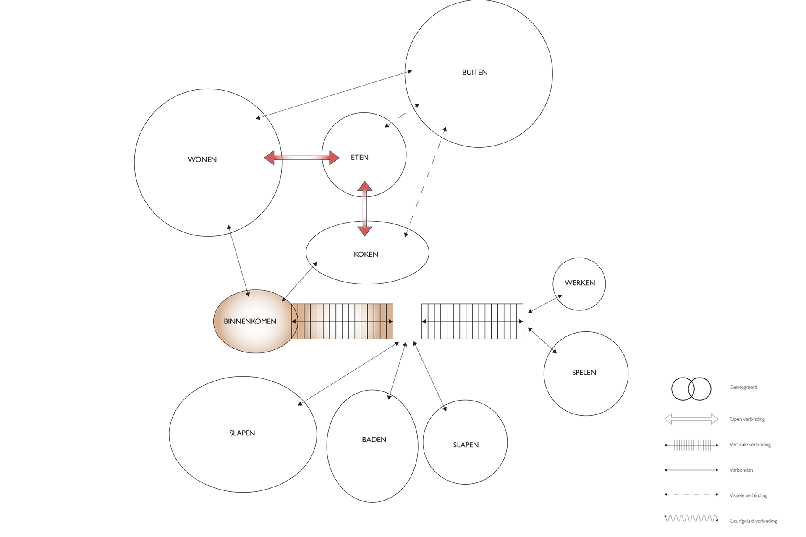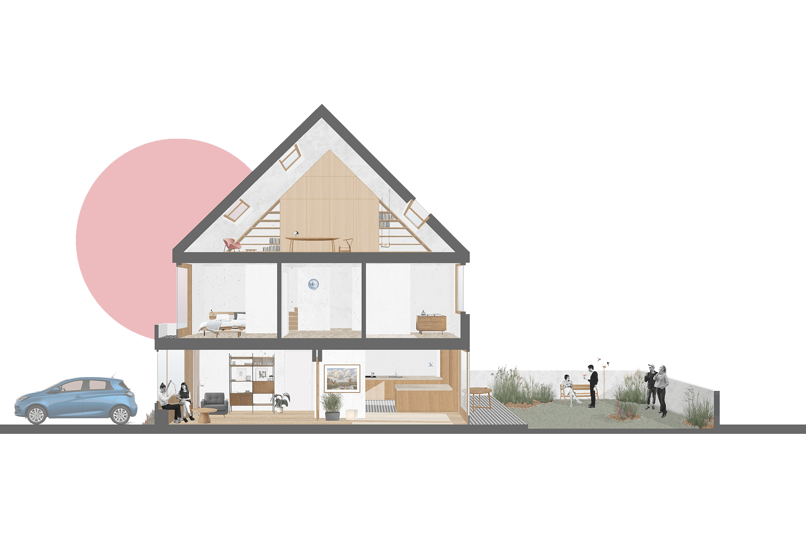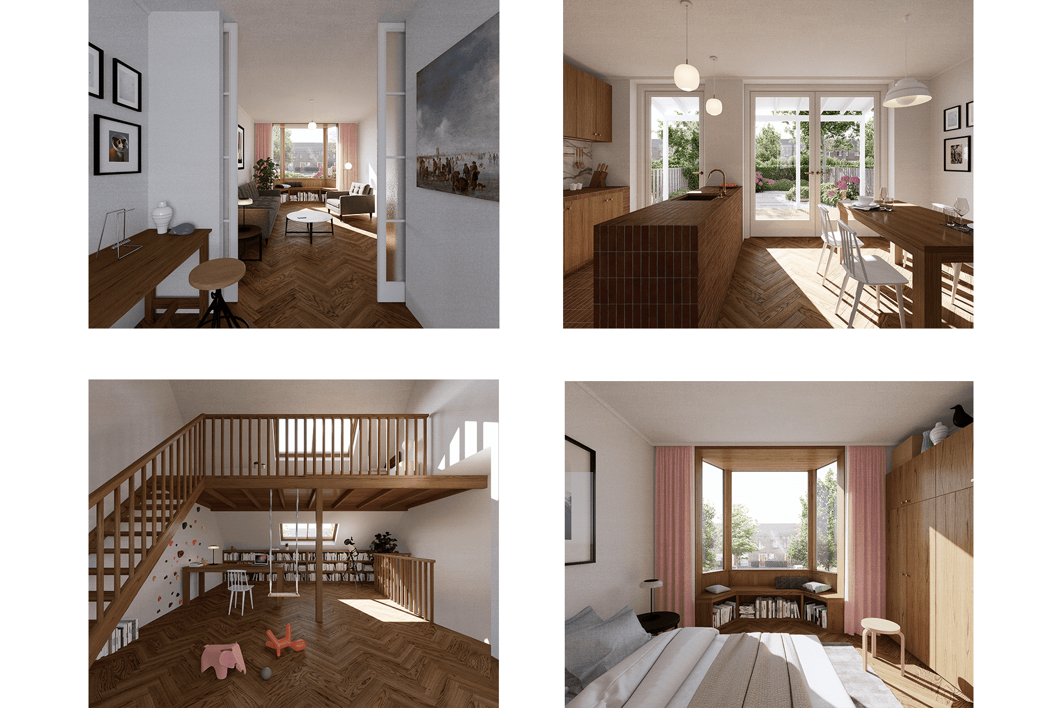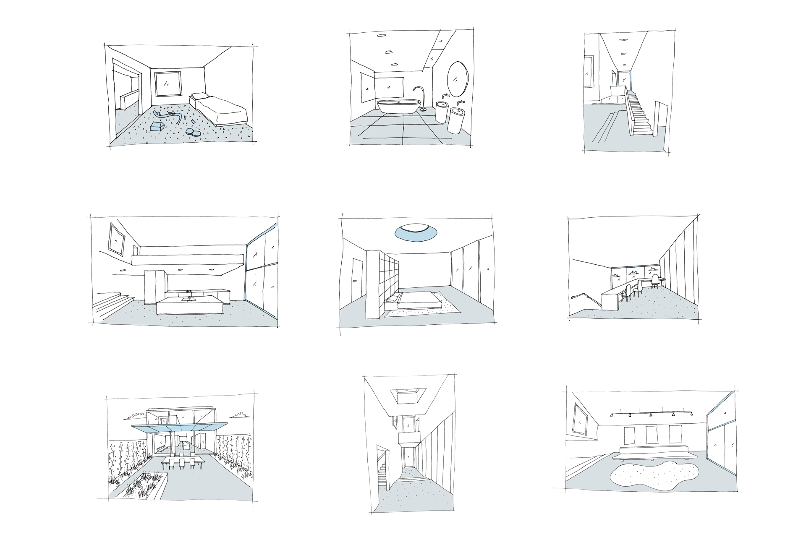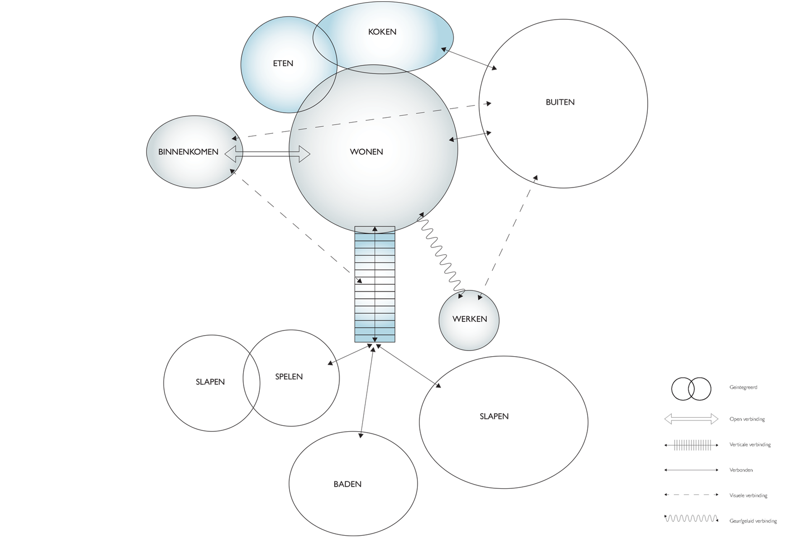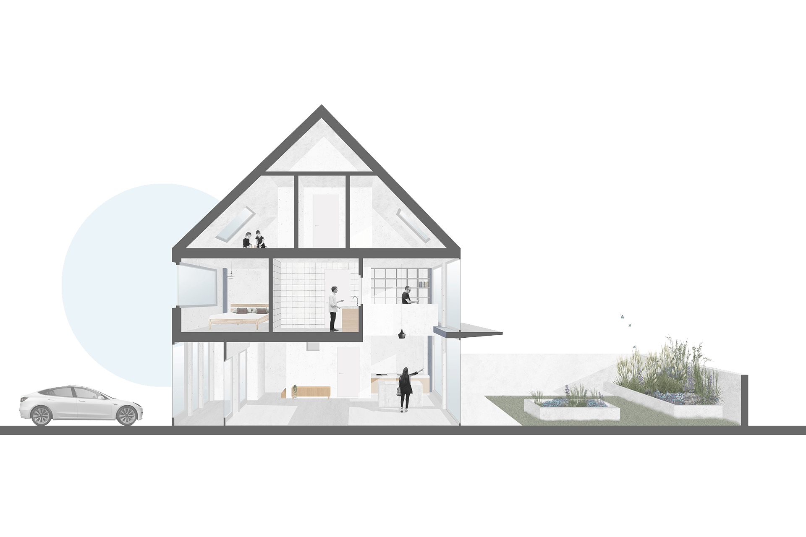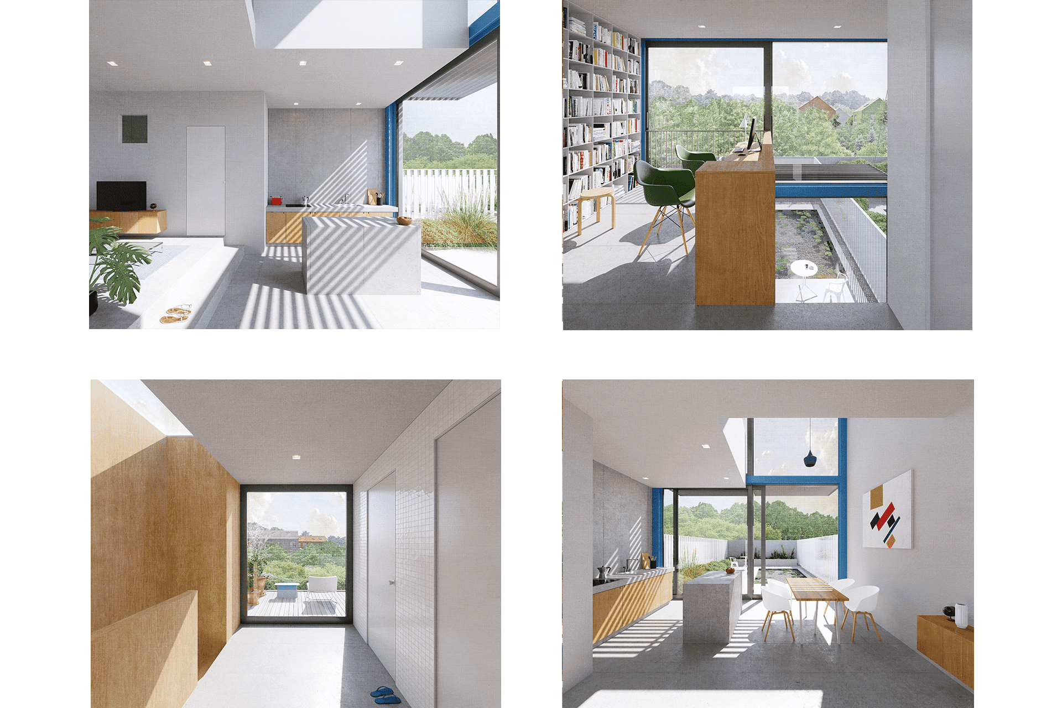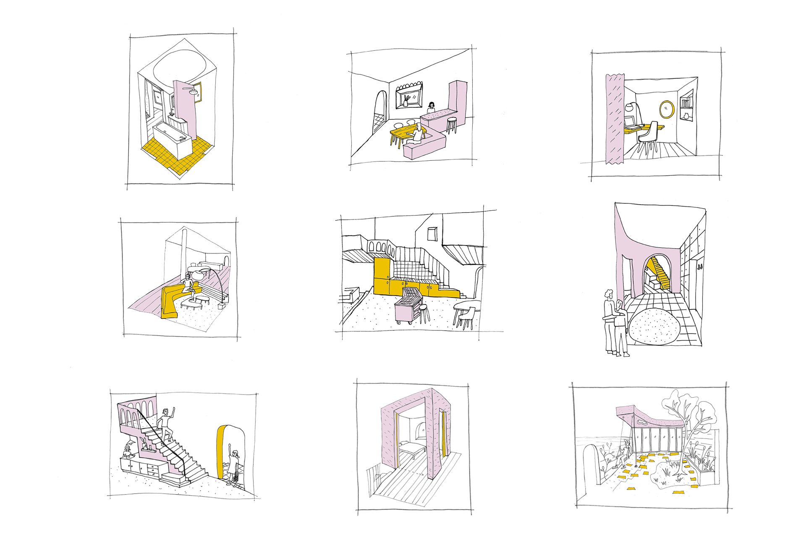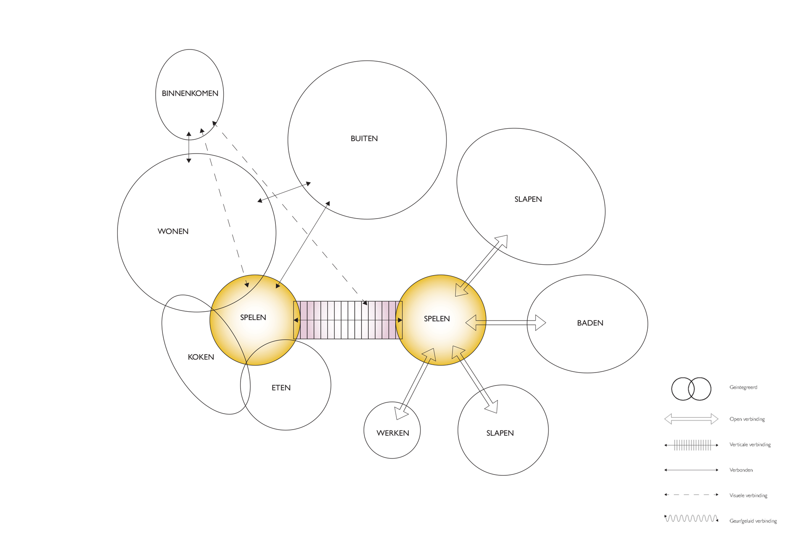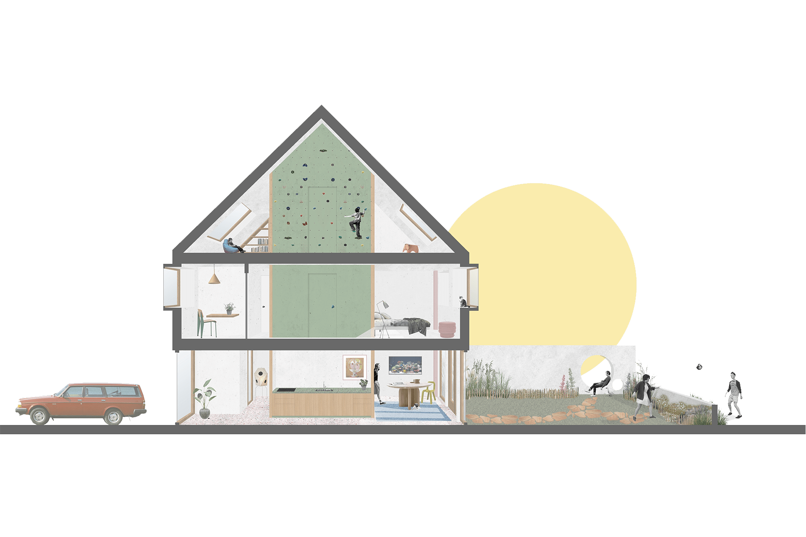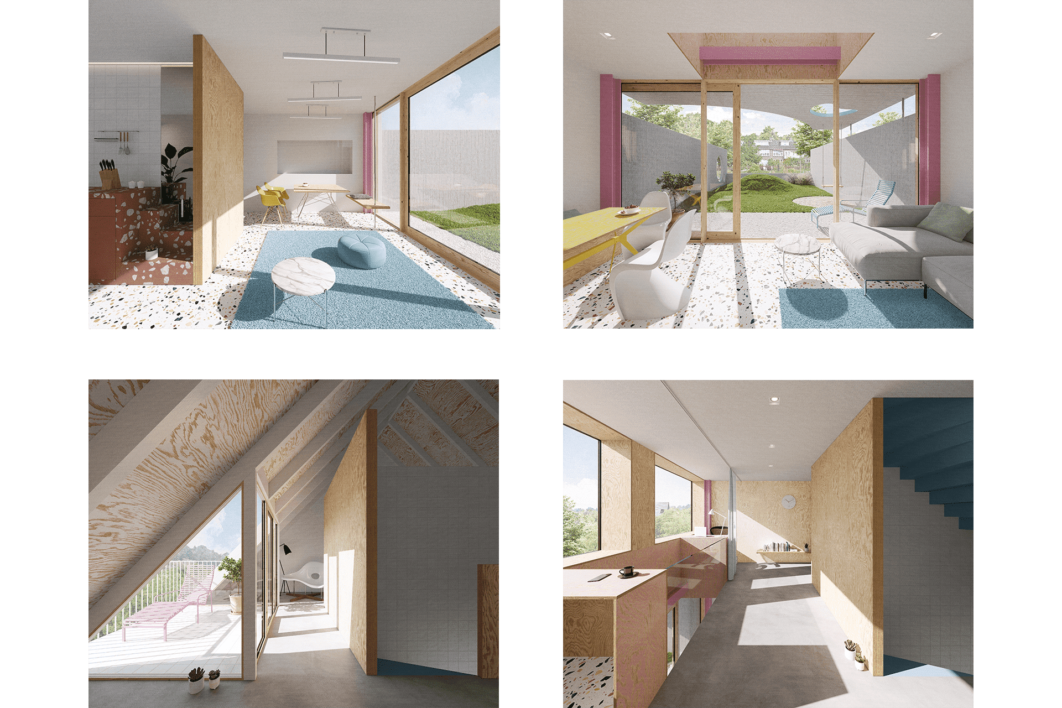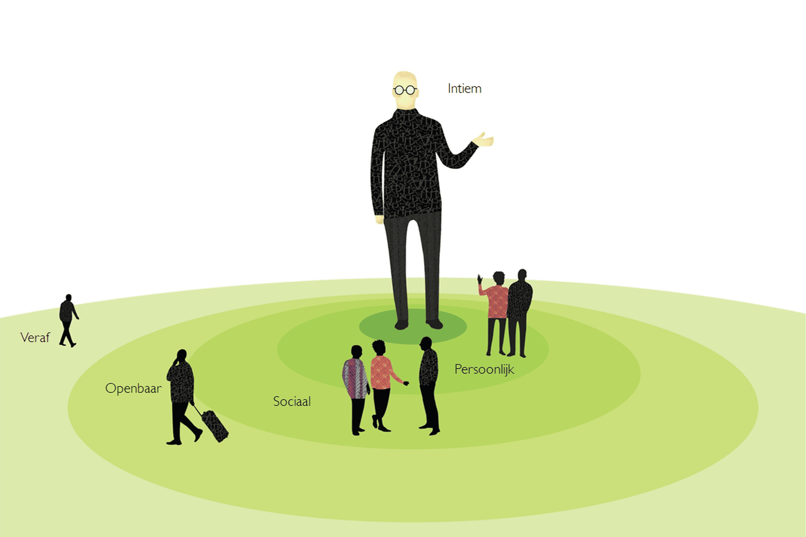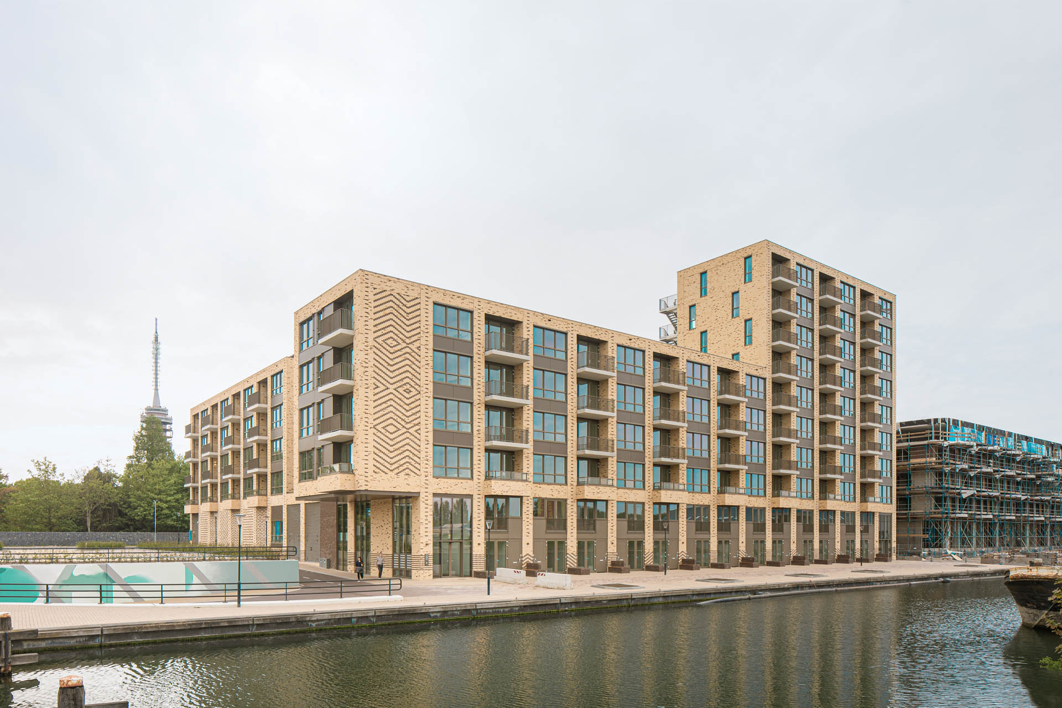feels like home
We are designing a new kind of dwelling for BAM Wonen that focuses on sensory experience. This kind of dwelling is not only sustainable and quickly realizable. It is also specifically designed to ensure the improvement of physical, mental and social health of its residents. FLOW SENSE dwellings are built from bio-based materials such as a wooden structure, linseed based floors and loam based plasters. Furthermore, they are designed from four different sensory experiences, with each one having its one unique sensory qualities – designed to hear, see, smell and feel. In order to link size and scale of the space to the senses, we use the size ranges that the anthropologist Edward T. Hall defined. The size ranges have been elaborated in sensory experience scenes according to each theme. There are scenes for entering, cooking, dining, bathing, working, playing etc. that have resulted in the four differently themed homes.
The ’natural & balanced’ home gives space to nature in its exterior as well as its interior. Warm textured materials are combined with a subtle and warm colour palette.
The layout is in balance with the constant atmosphere connecting all rooms. Nature does not stop at the threshold to the interior and neither do any activities overflowing to the outside. There is a concentrated fresh smell linked to nature. It is accompanied by quiet sounds such as birds singing and breaking branches. Together, they create a calm a natural sense.
The ‘welcome & cosy’ home is intimate and snug. Meanwhile, it is open and accessible to the outside. The dwelling feels compact, soft and warm.
The materials as well as the colours are warm and complex. Noises are warm, calm and slightly muted. Smells are warm and concentrated. There are different defined spaces with their own identity that delivers a feeling of safety.
The ‘light & open’ home is focused on maximizing the incoming daylight. The layout follows that principle. Further, it offers a lot of glass and smooth, hard and straight materials combined with light and simple colour use with a high amount of reflection.
The acoustics in the dwelling are defined by its materialisation and is reflecting, moderate and relatively cool. The smell is fresh and natural and remind of fresh outside air. The open and spacious layout has a calm furnishing. Integrated storage space it thus as important as the adaptability of the amount of incoming daylight. The main view is open and towards the garden, whereas the front façade keeps unwanted views from the street out. This home is a independent enclave featuring privacy and a serene and calm atmosphere.
The ‘playful & surprising’ home has a quirky and distinct layout and character. The materialisation is full of contrast. Warm and soft materials are combined with hard and smooth materials.
The contrasts are connected through a broad spectrum of distinct colours. The rooms have different identities that facilitate different kind of uses through amounts of daylight, orientation and size. Additionally the connection between rooms is quite playful. This home is welcoming, happy and active.
