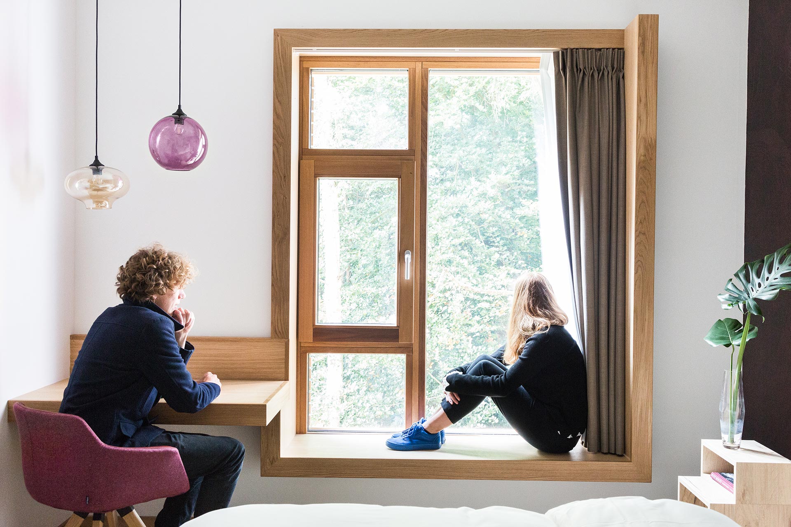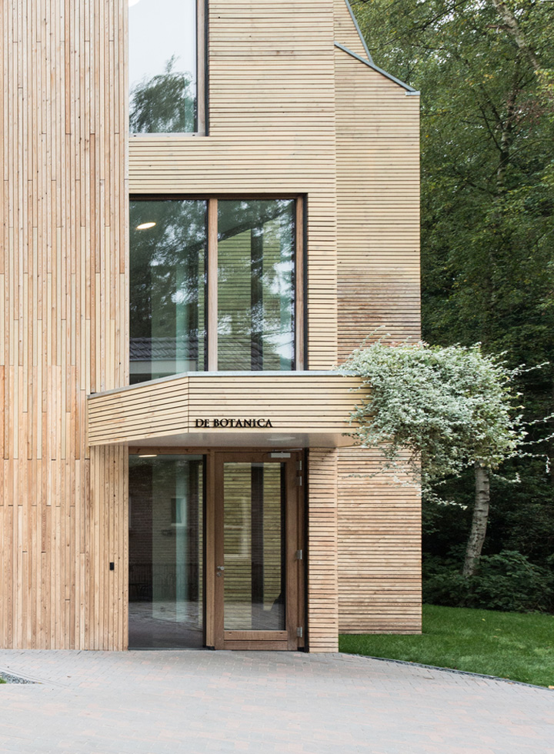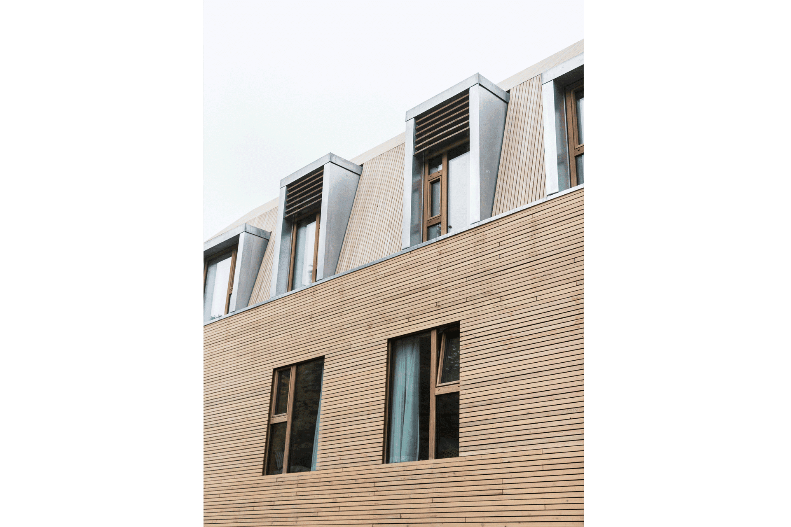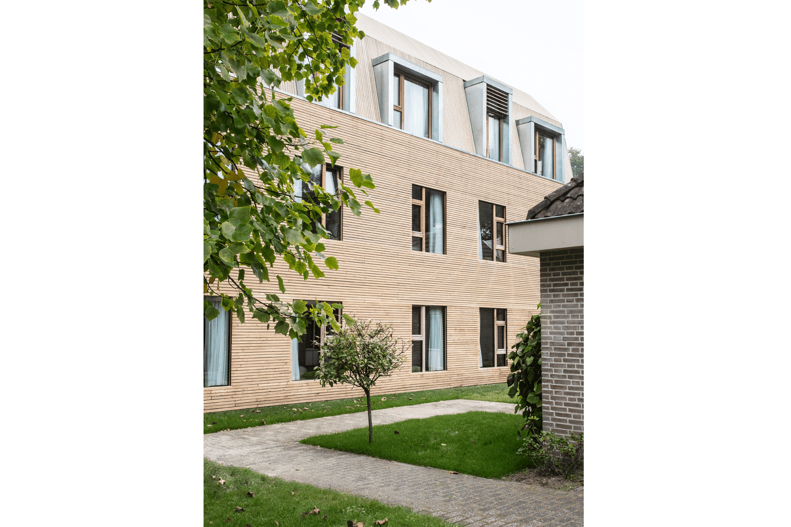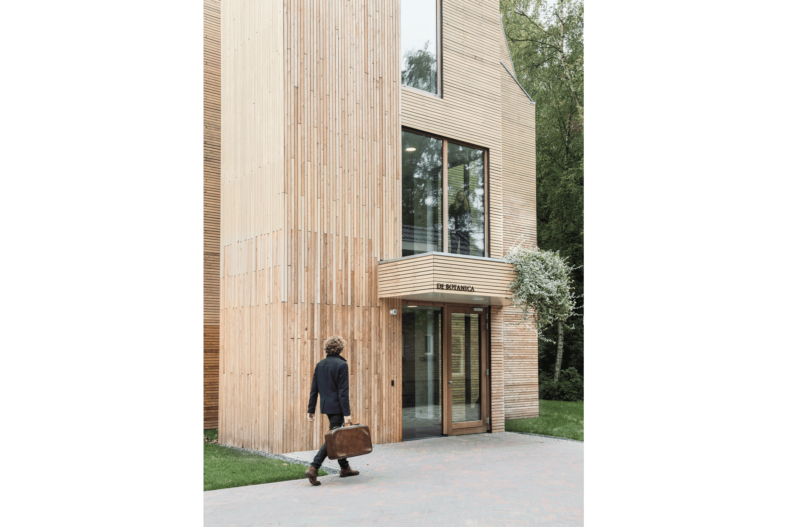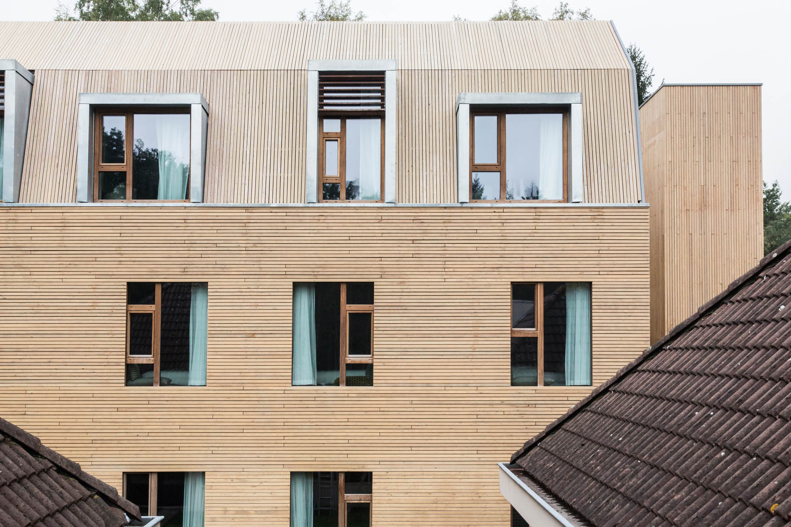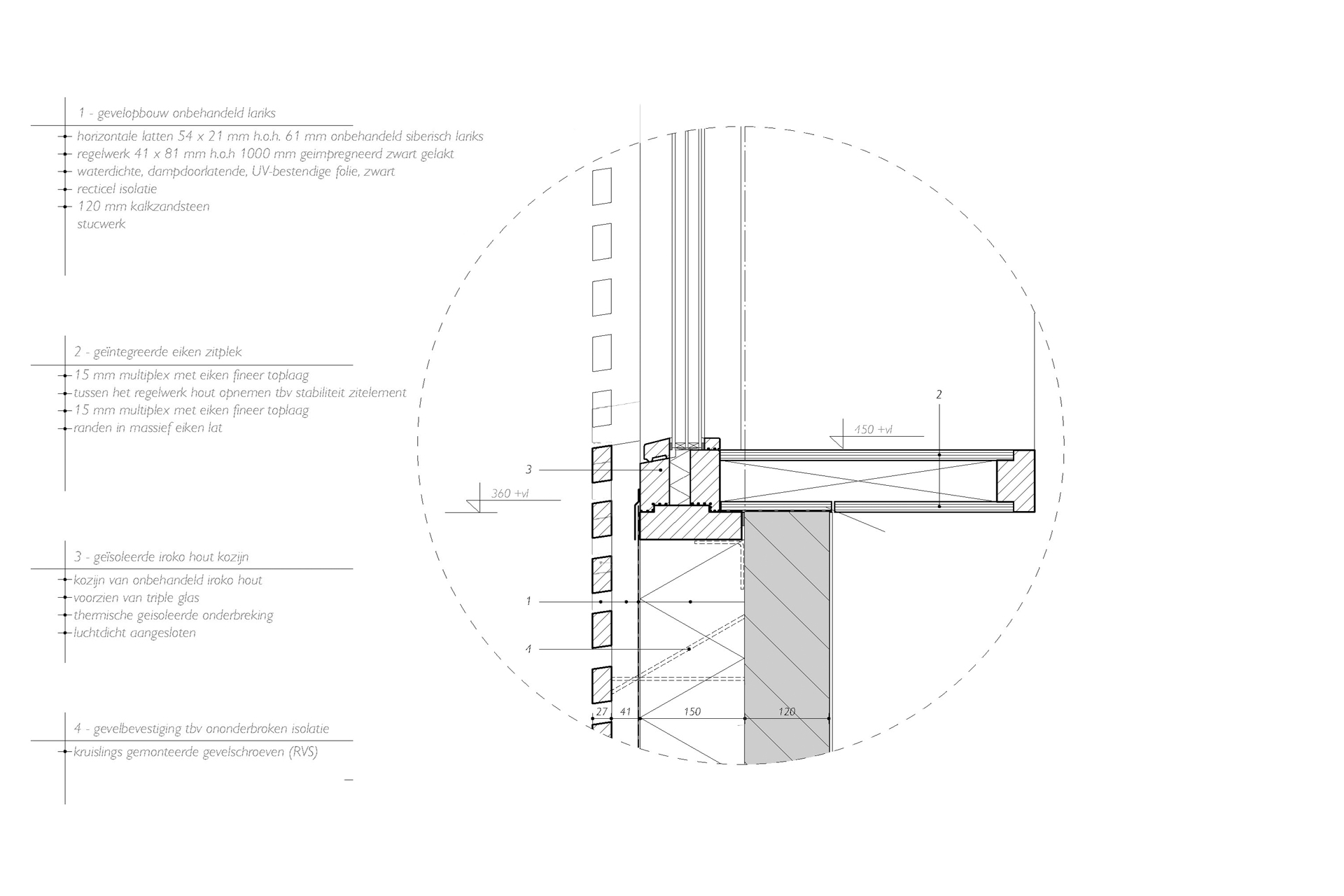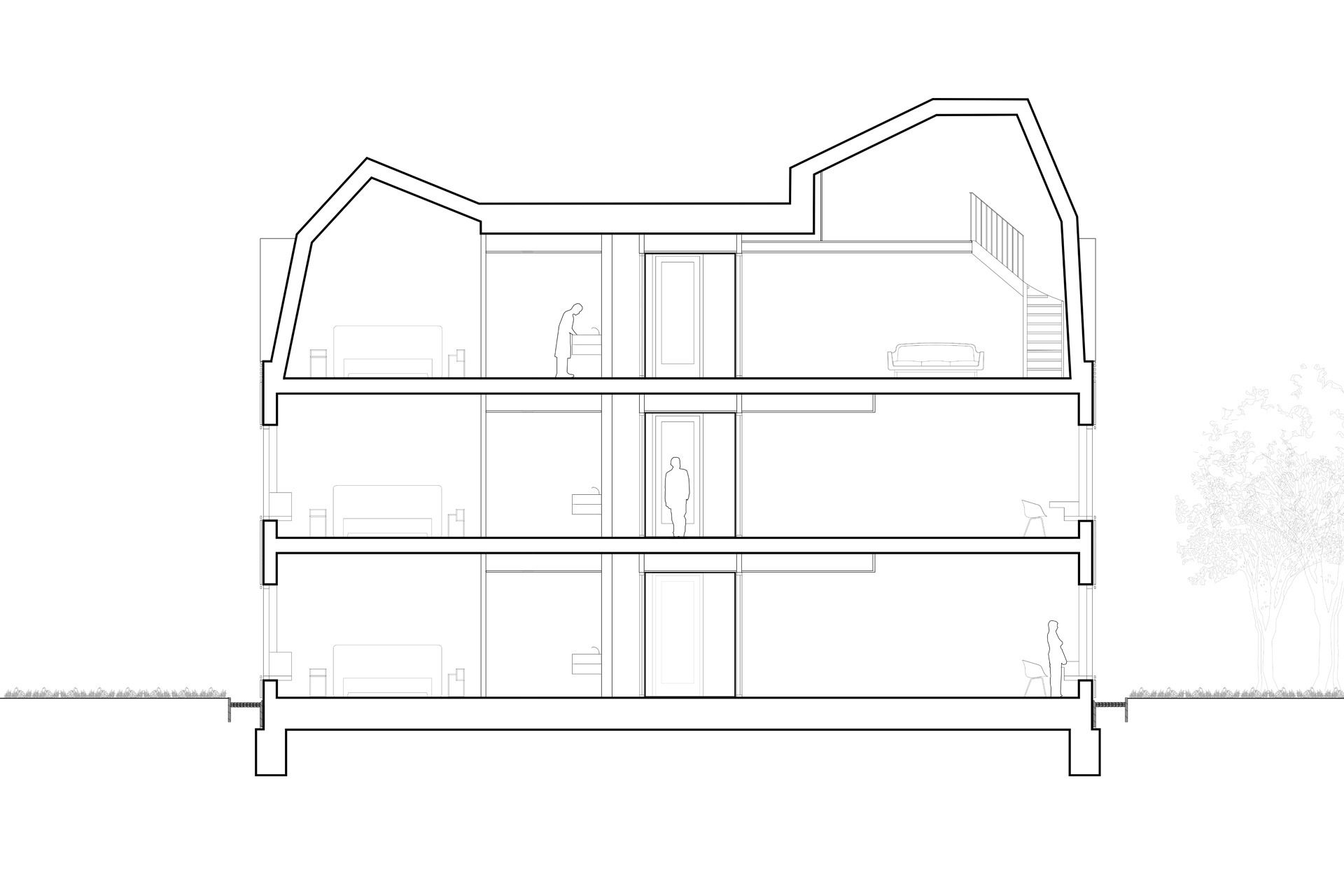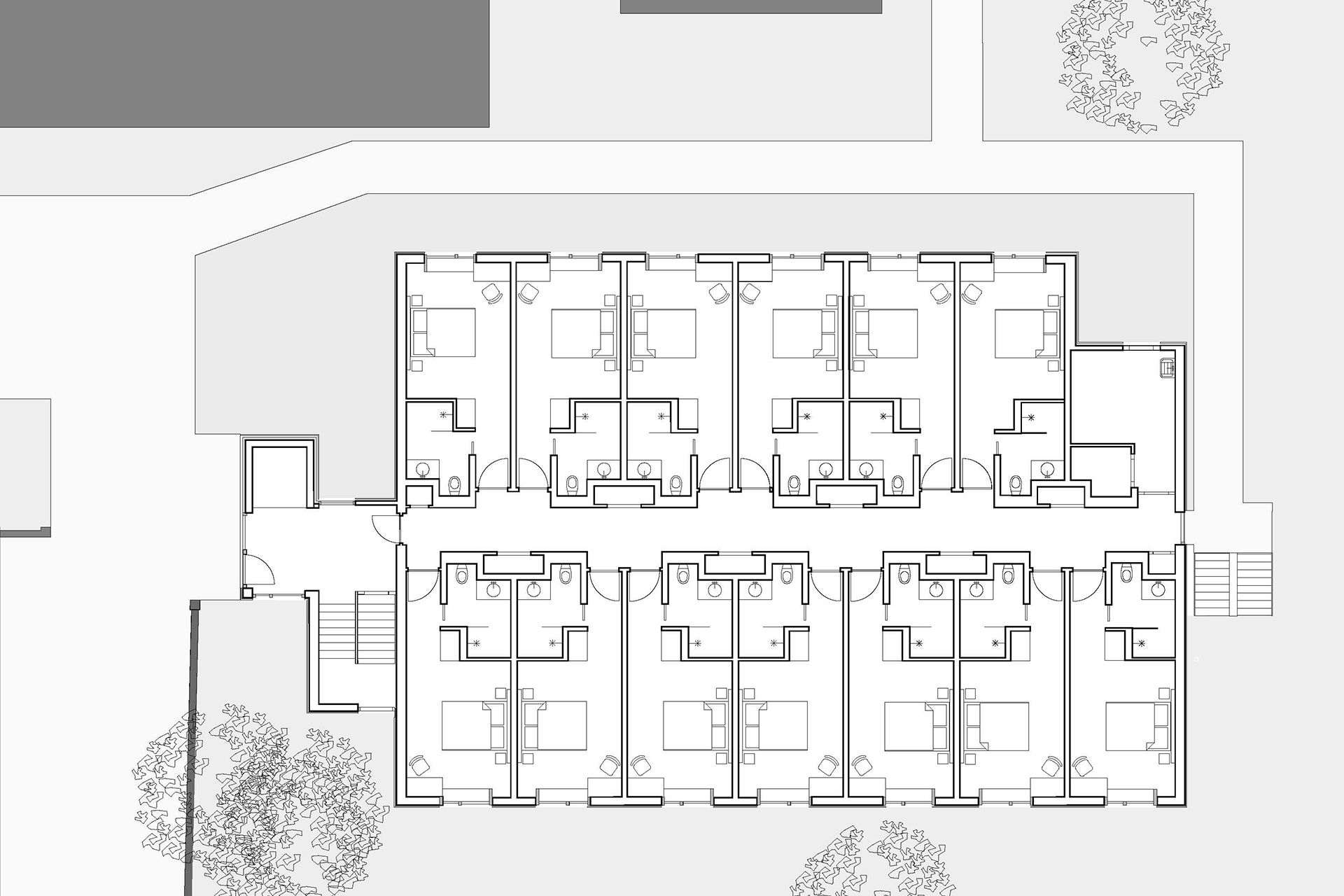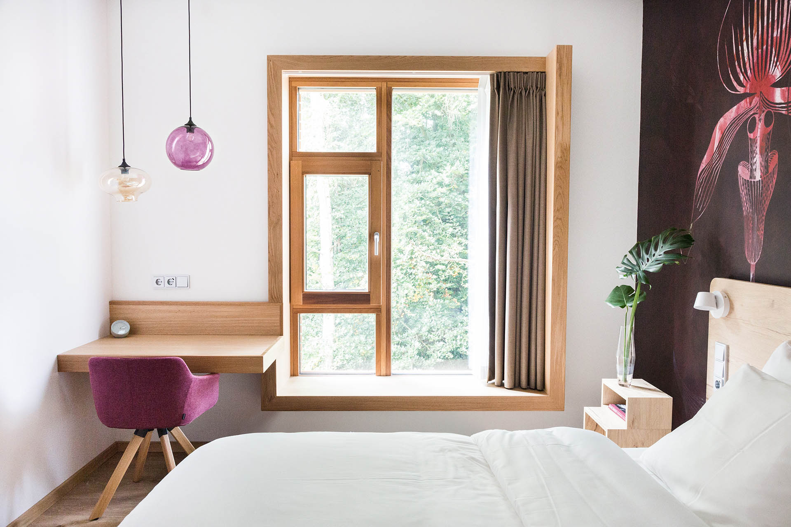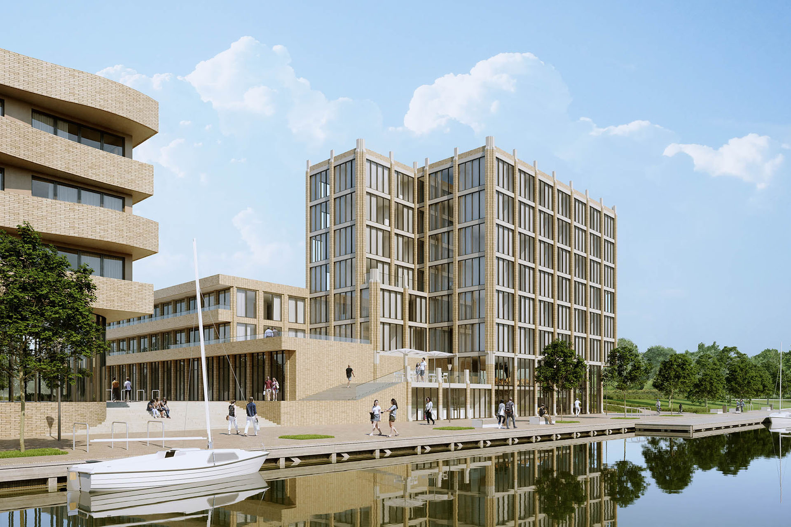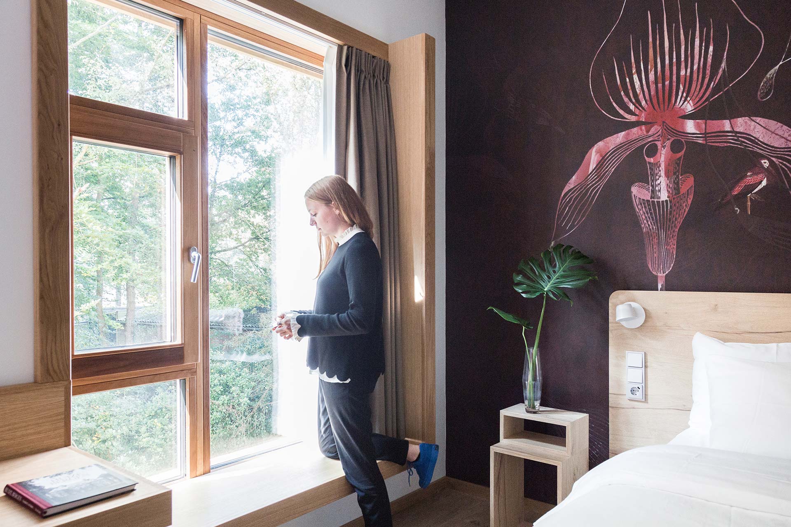experience translated into materialisation
From our Program of Experience for the new hotel building ‘De Botanica’ at Landgoed Huize Bergen in Vught, a total concept has been created. Whitin this concept the natural experience of the landscape has been extended to the materialisation of the building and the interior.
A lot of effort has gone into energy management and sustainability, the hotel has been designed according to the passive house principle. A special feature of the design is the shell of the building that extends from facade to roof. This shell consists of an open slatted structure of untreated Siberian larch. These slender slats form a sleek horizontal facade pattern. On the sloping roof surfaces and on the elevator shaft next to the entrance these same slats have been used but then vertical. Deep-lying window frames of untreated iroko bring a beautiful rhythm to the facades and connect perfectly to the integrated window seat on the interior.
The Botanica consists of three floors that comprise a total of 39 varied hotel rooms. Three types of rooms have been realised; the deluxe room, the mezzanine room and the roof room. The mezzanine rooms on the third floor are two-story rooms designed with distinctive zinc dormer windows on the outside.
This project is designed in collaboration with Jeanne Dekkers Architectuur.
Details
Client
Project
Botanica hotel - landgoed Huize BergenTeam
Anton Zoetmulder, Elise Zoetmulder, Wilma Hienstra, Peter RodenburgAdvisors
Tekton bouwmanagement & advies, Promator Bouwmanagement & advies, Bouwnext, Ingenieurs Bureau Ulehake BV
Contractor
Category
ArchitectureLocation
Vught, Nederland (View on the map)Size
1500 m2Status
Completed, 2017View also
News
Read also
