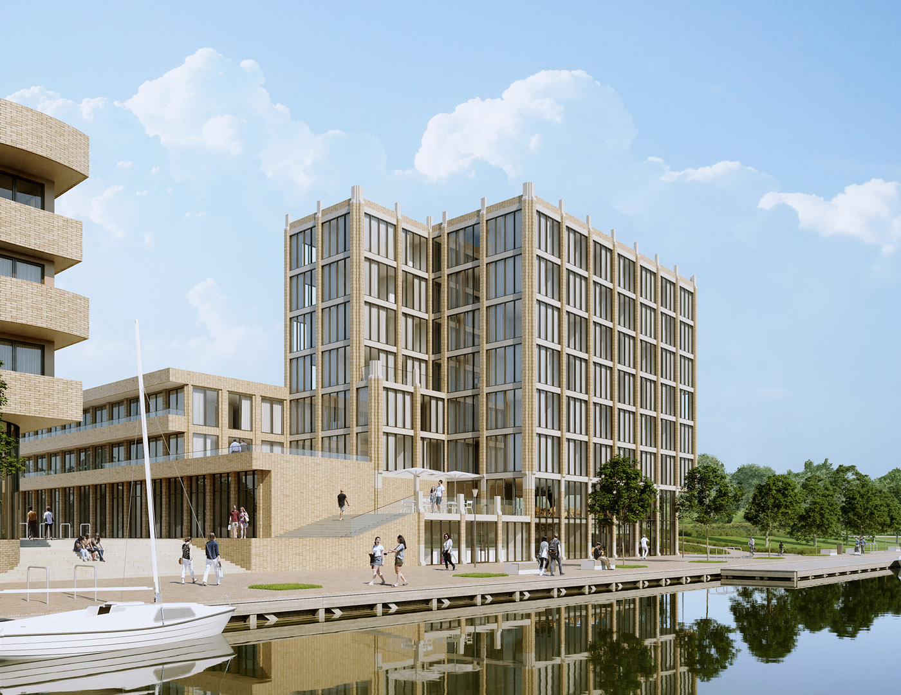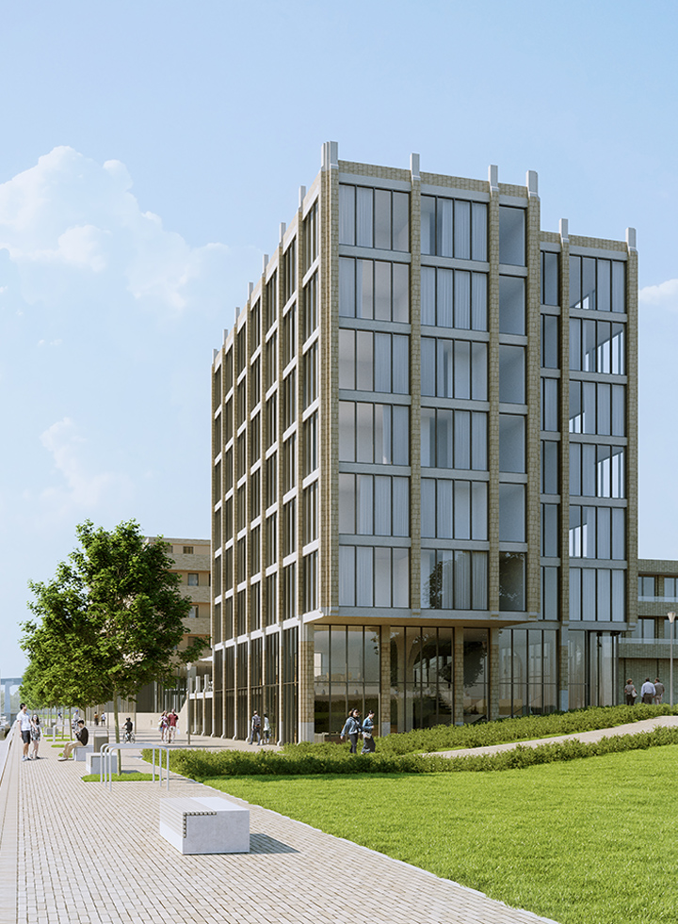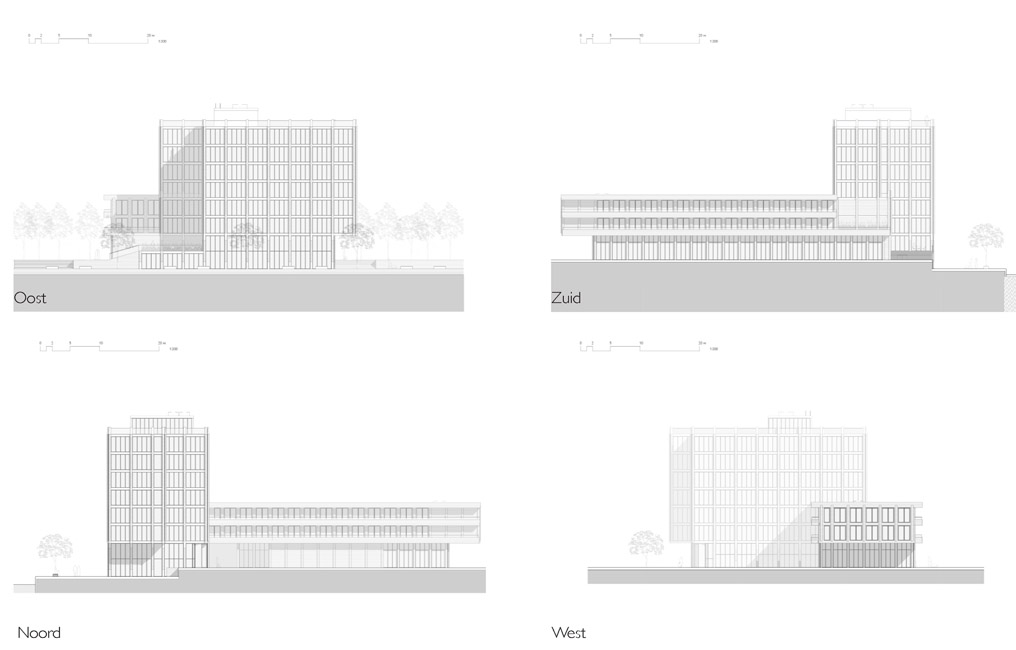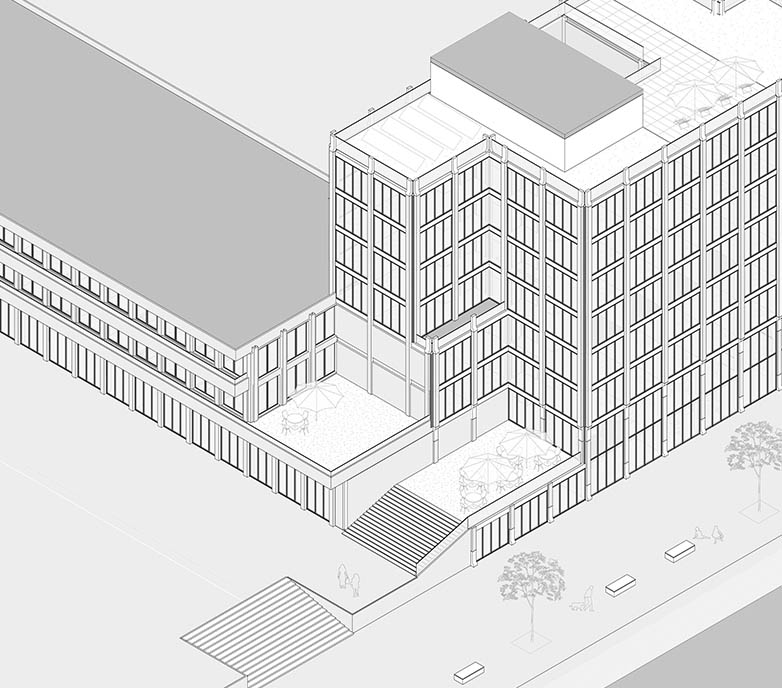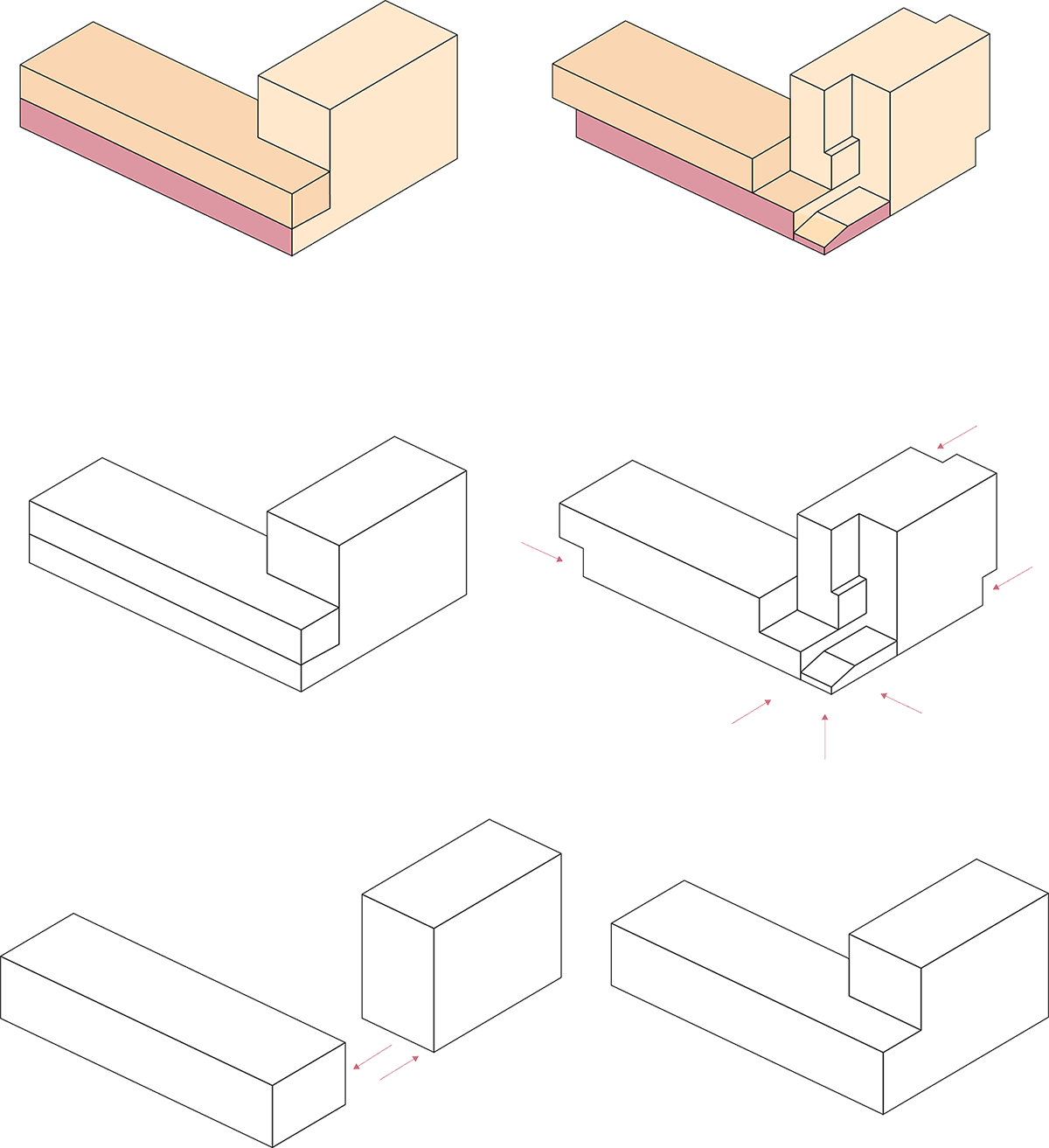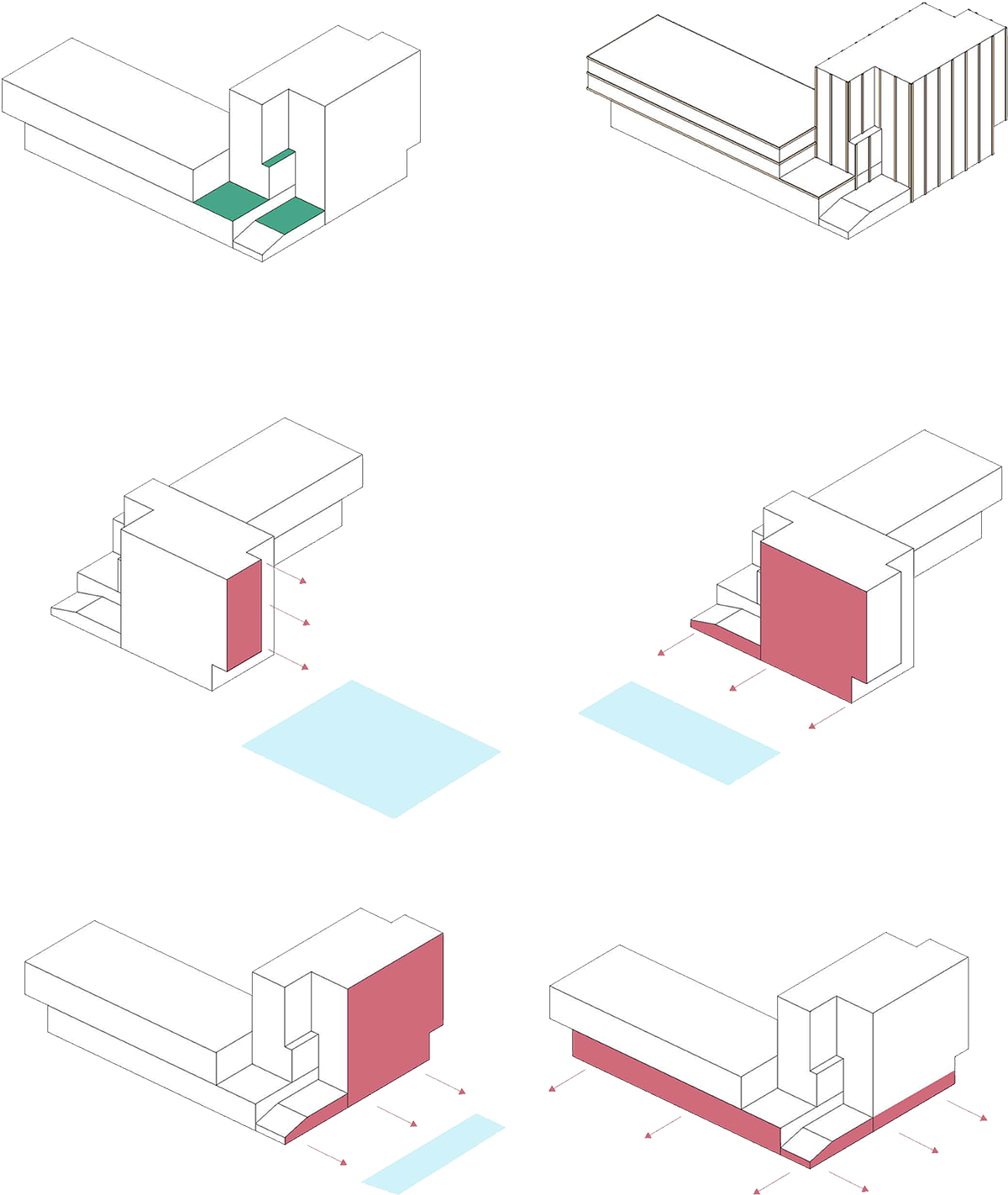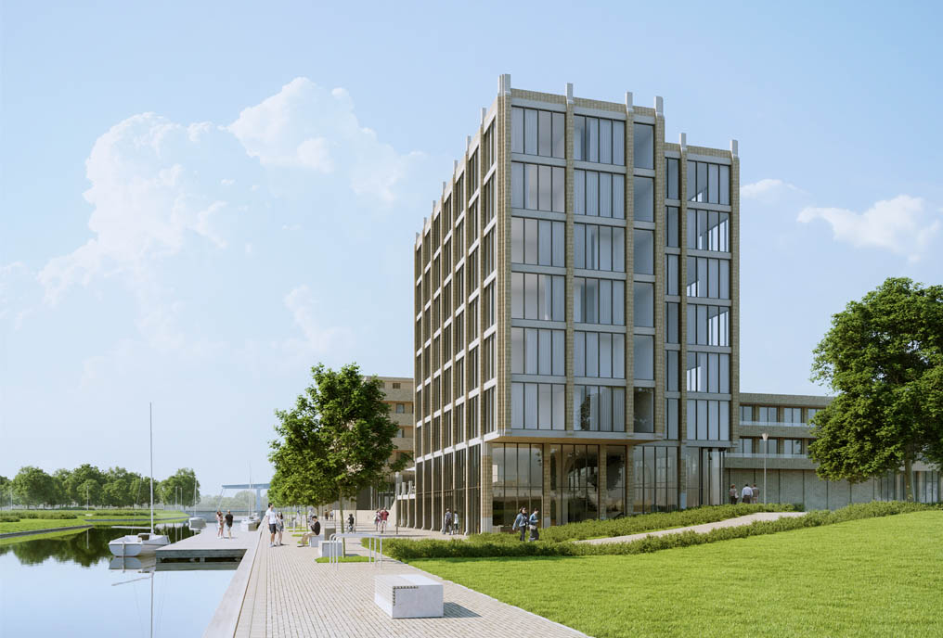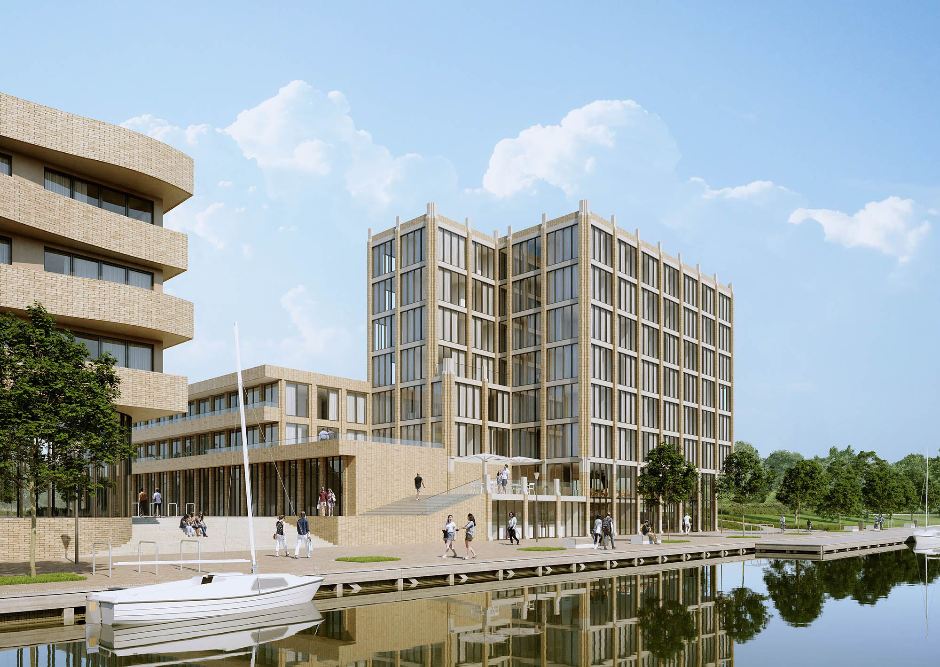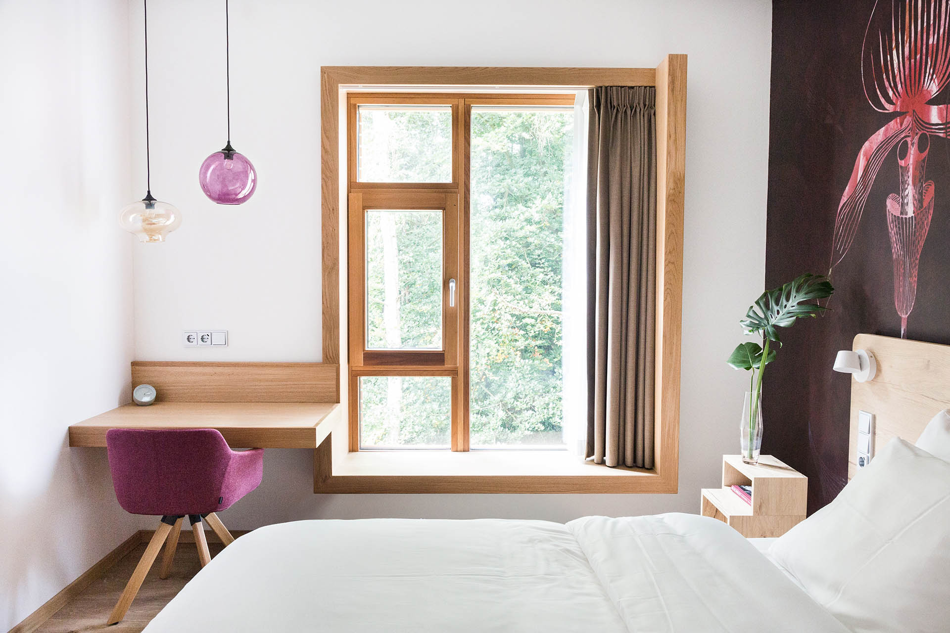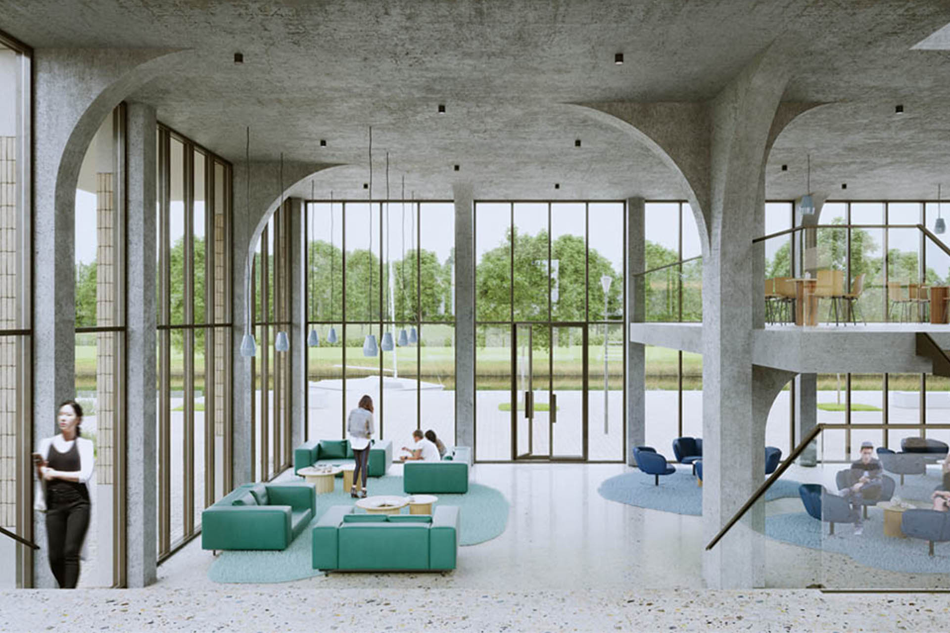underwater nature as inspiration
ZOETMULDER made a sketch design for a special multifunctional hotel building on an attractive quay. A commercial plinth connects with the higher shopping area with ten care homes on the first floor in a horizontally articulated volume. The hotel lobby is located on the car-free quay with 60 hotel rooms in a vertically articulated tower volume. At the junction between the tower volume and the horizontal volume is the catering industry and several south-facing terraces. This corner forms the connection between the shopping area, hotel, the quay and the water.
The hotel is designed so that all the qualities of the place are utilized. The lobby has a direct connection with the car-free quay and the water; hotel guests board the boat directly to the city center or the Oosterschelde. The tower is designed in such a way that it gives a recognisable identity to the hotel along the quay and that at the same time all rooms have a generous view of the water. The tower is characterised by a vertical appearance in which the brick columns have a decorated plinth transition and roof edge termination. This corrugated decoration is inspired by the undersea life of the Oosterschelde. We also designed the interior of the themed dive hotel read more about that part of the design here.
This project is designed in collaboration with Jeanne Dekkers Architectuur.
