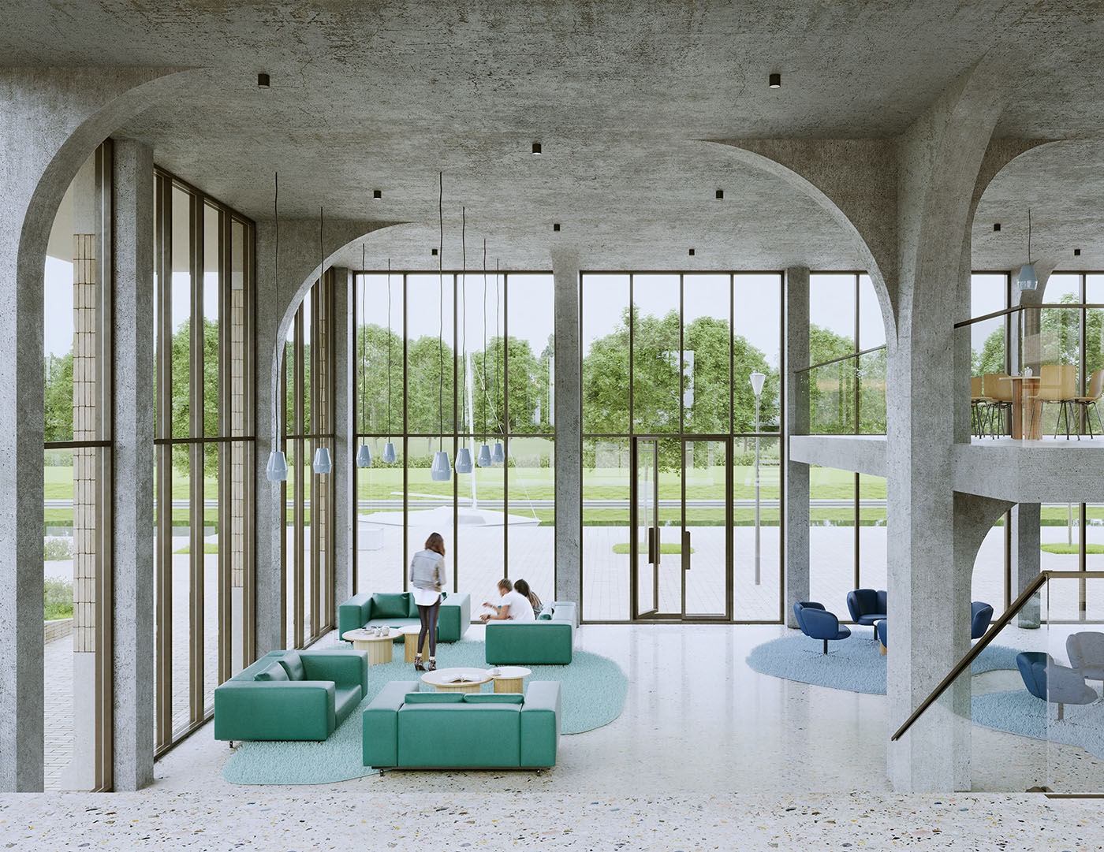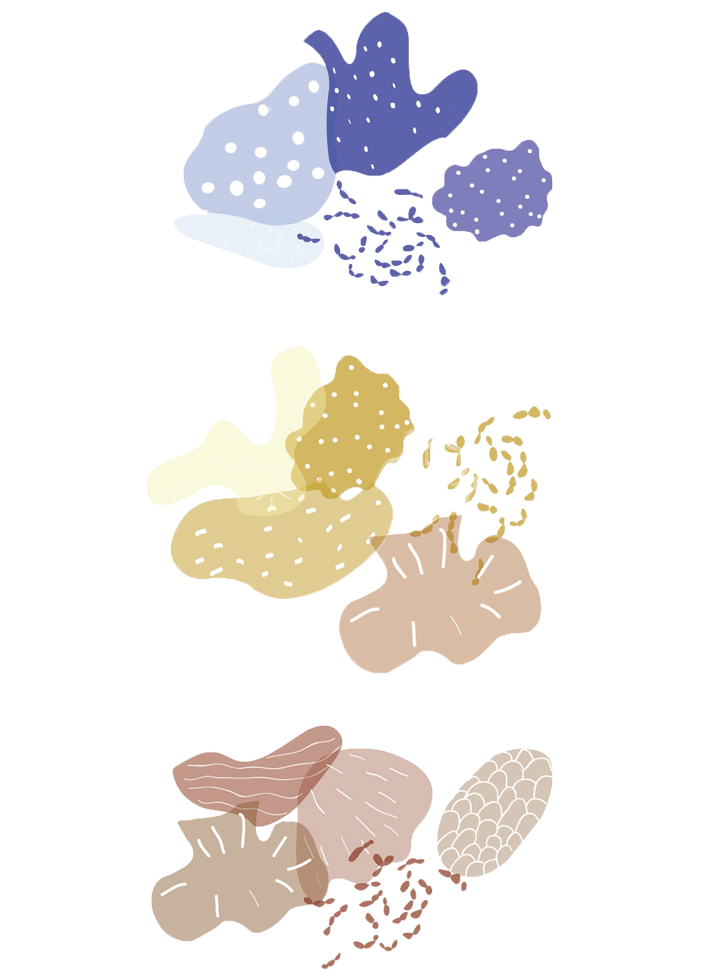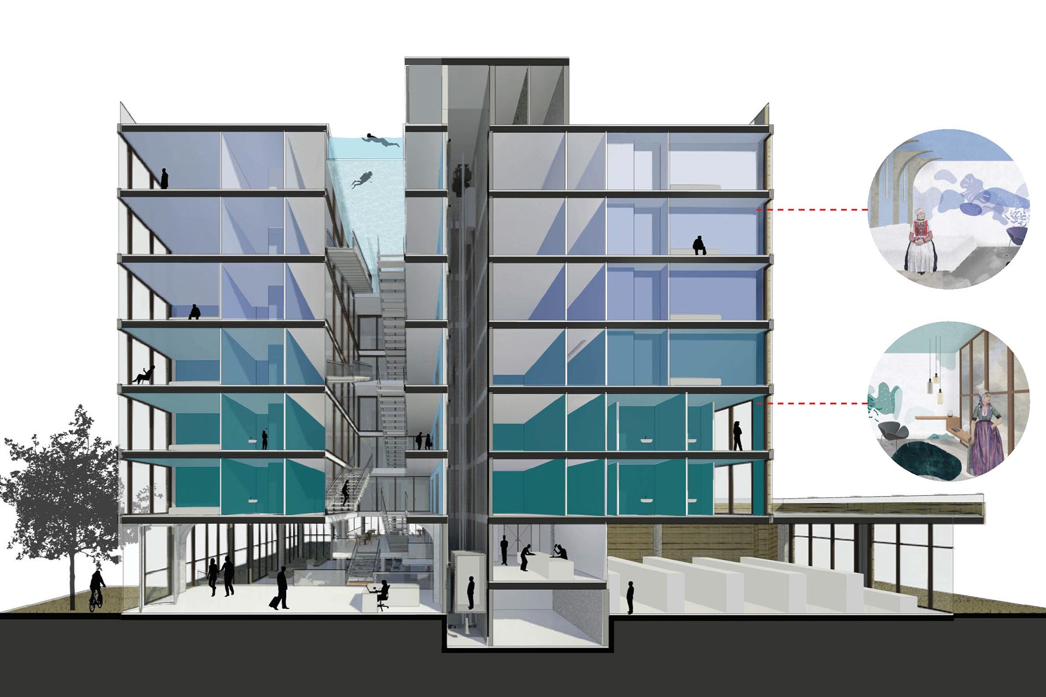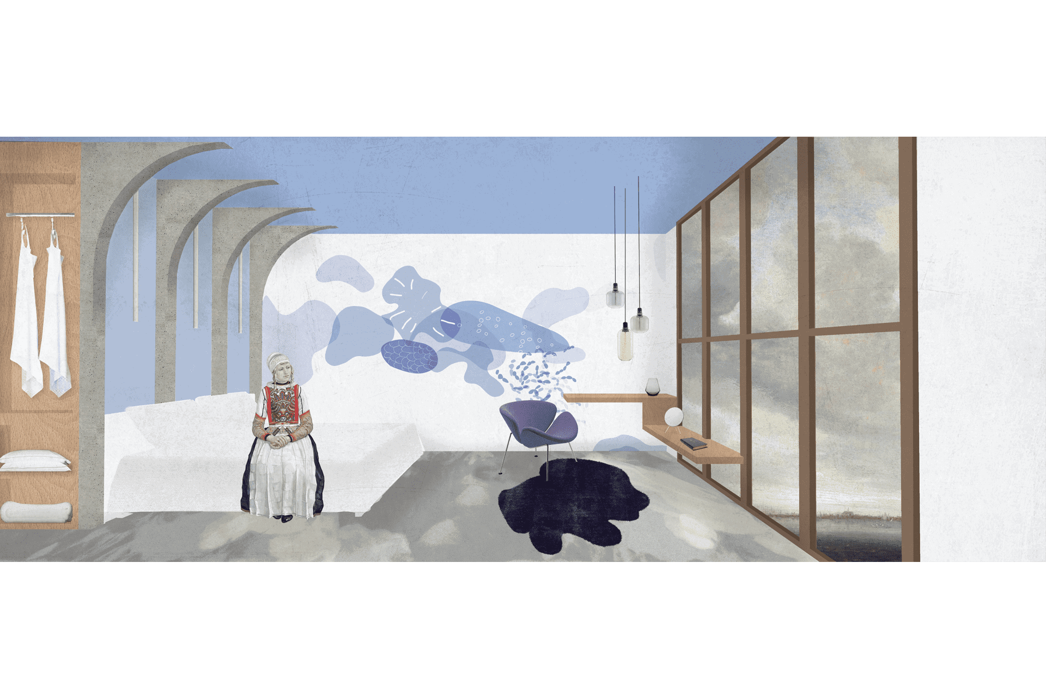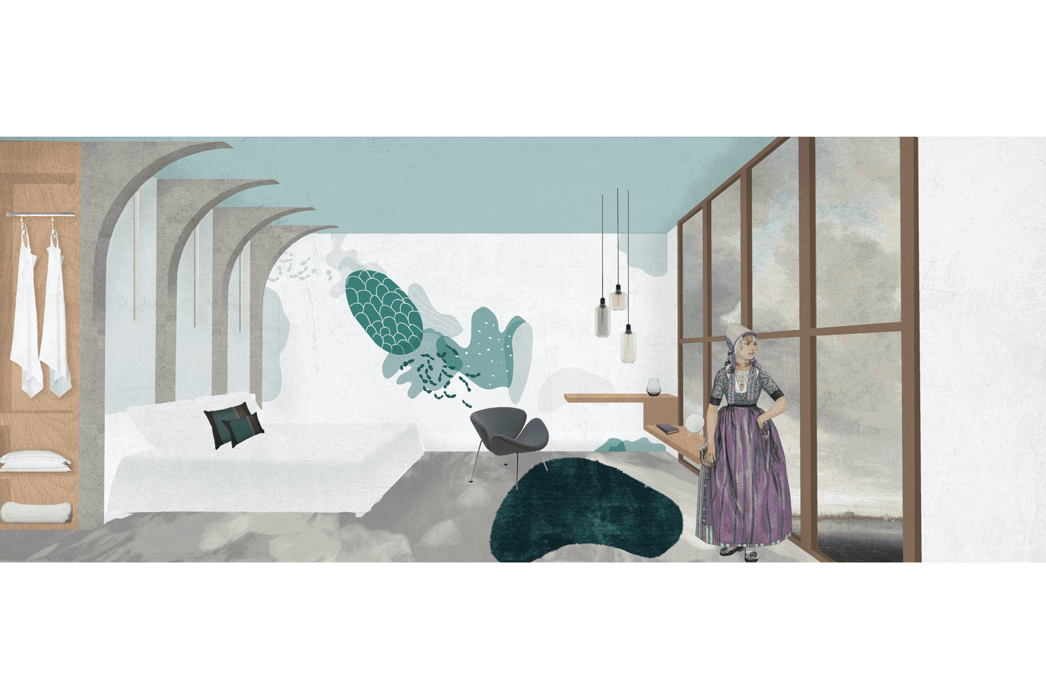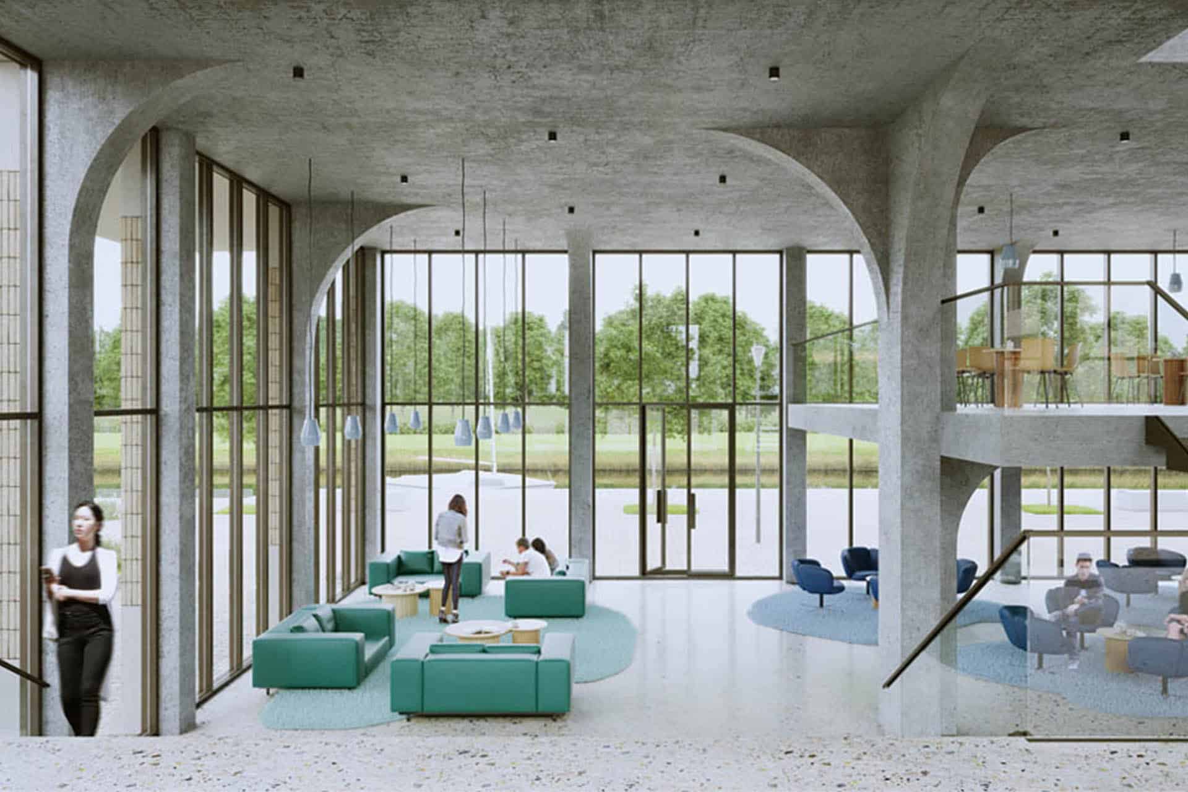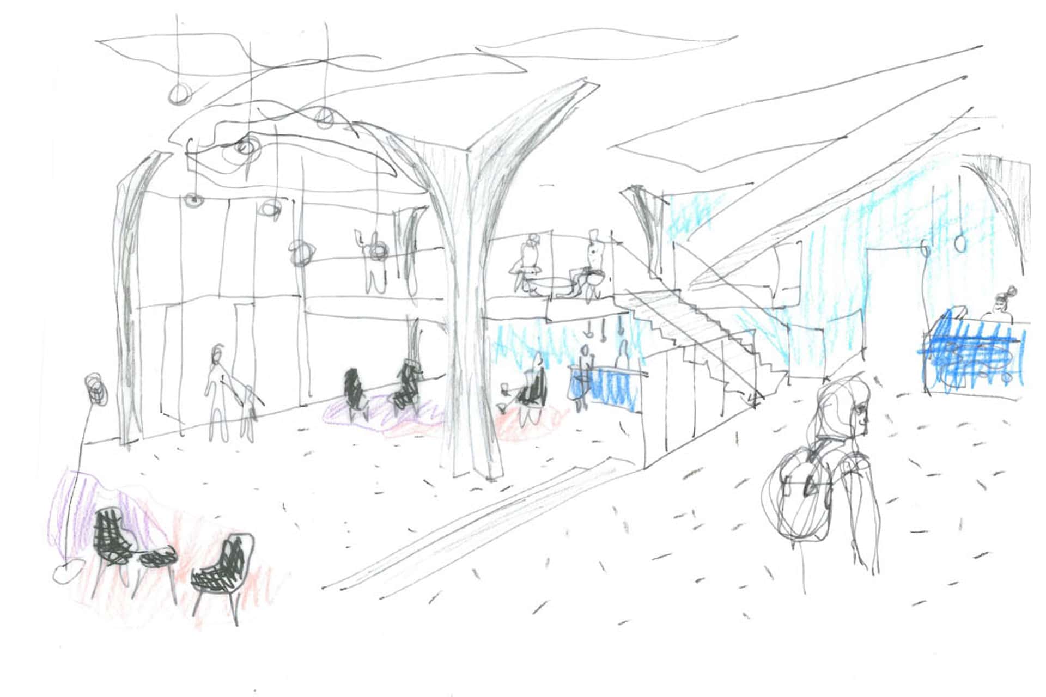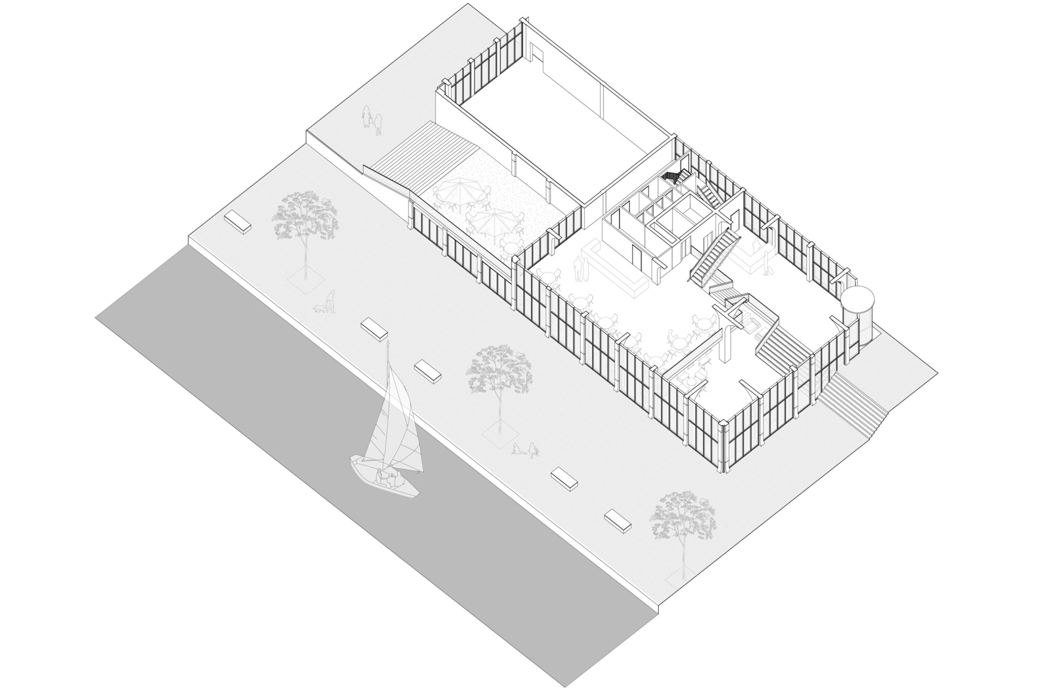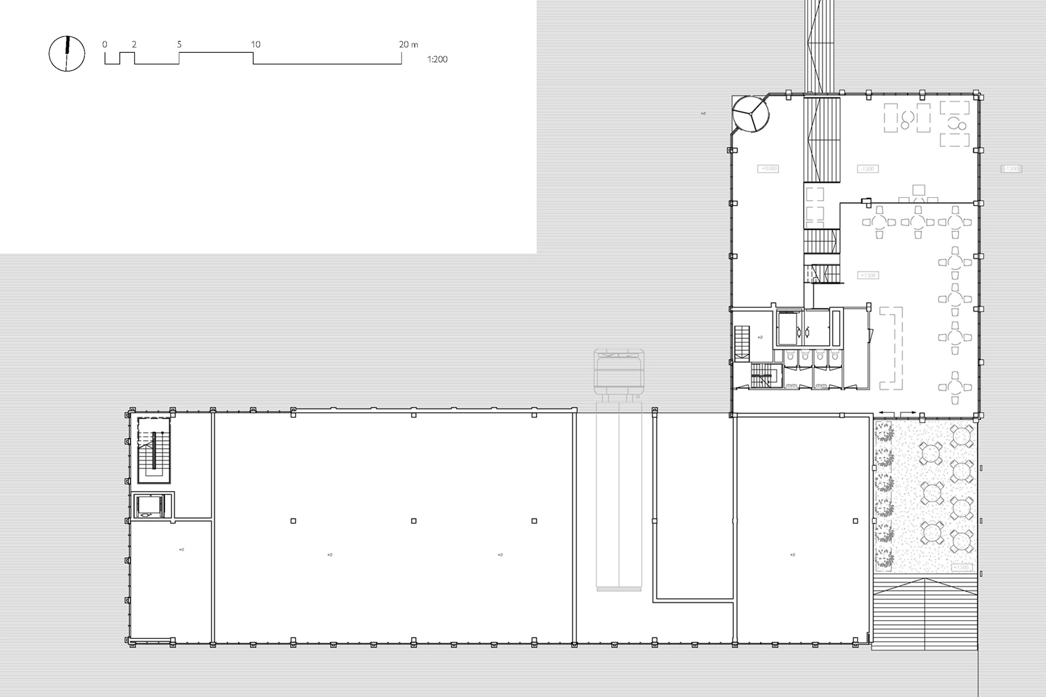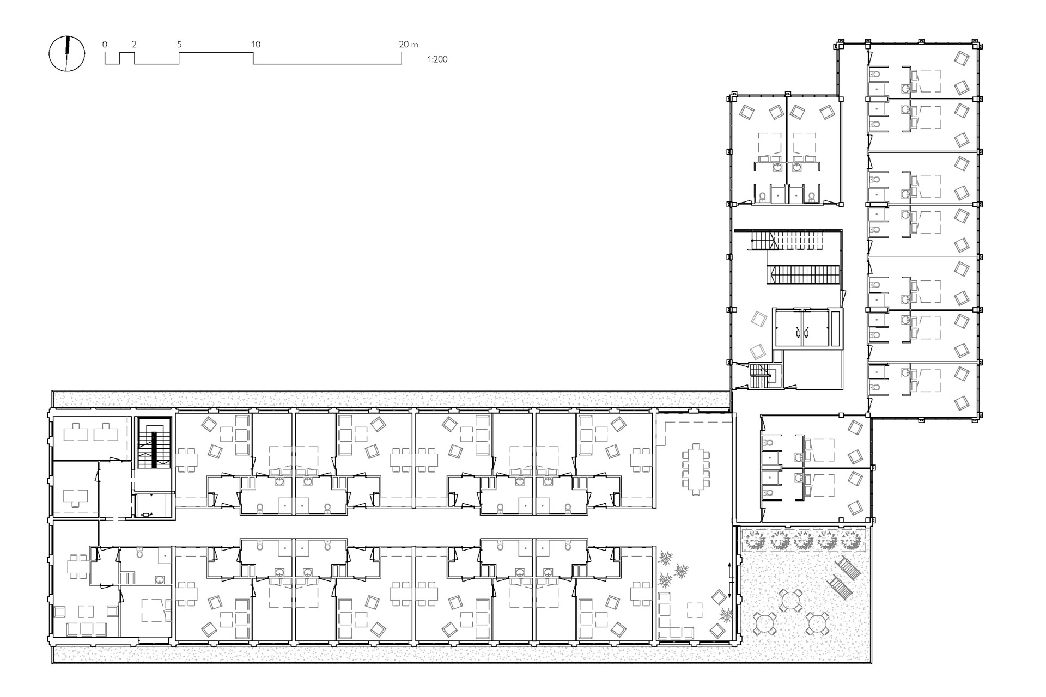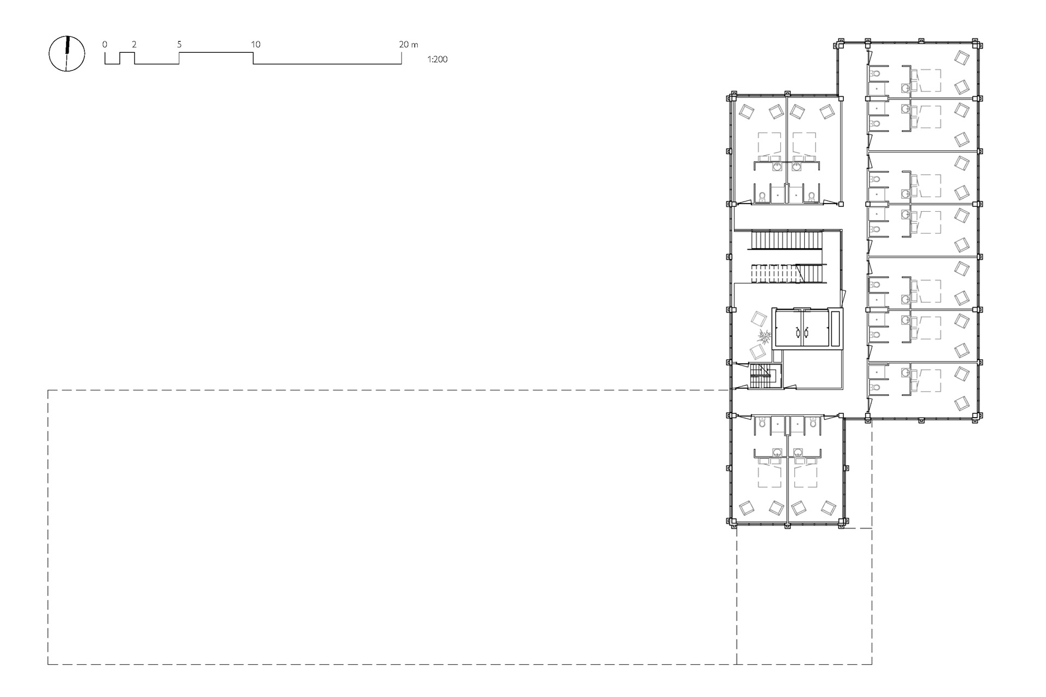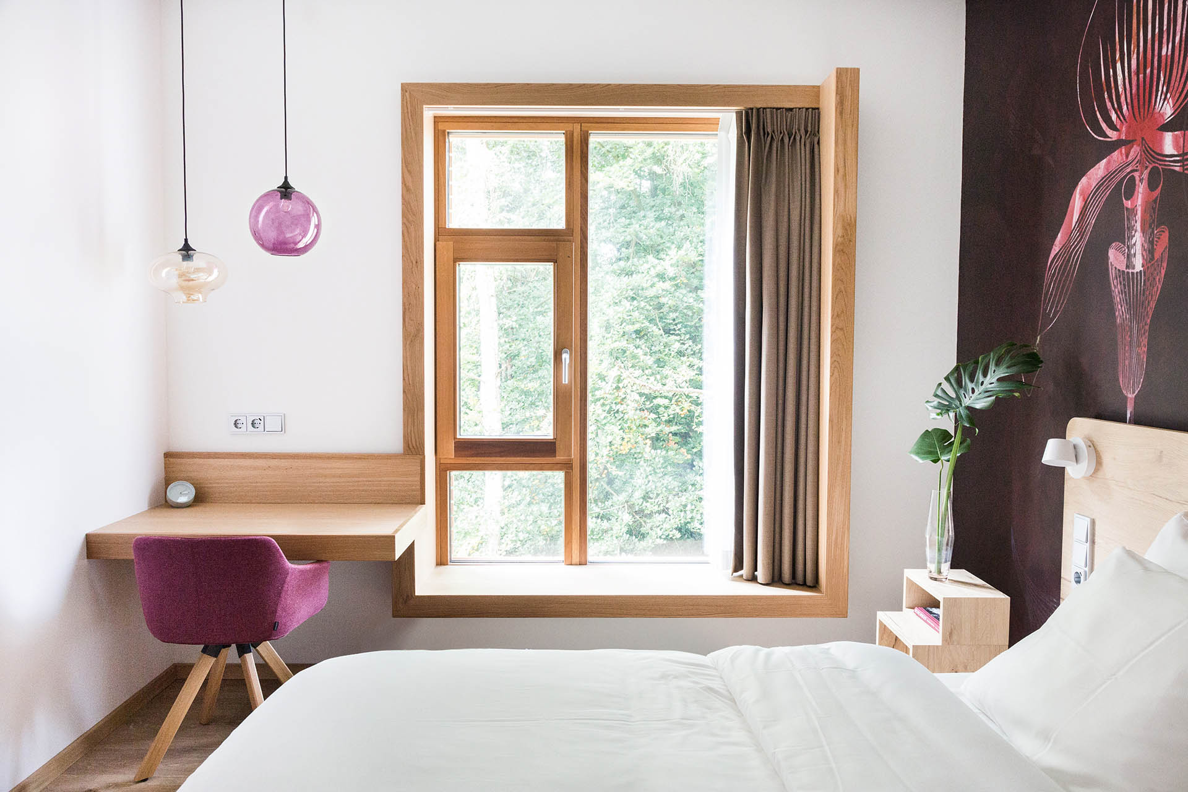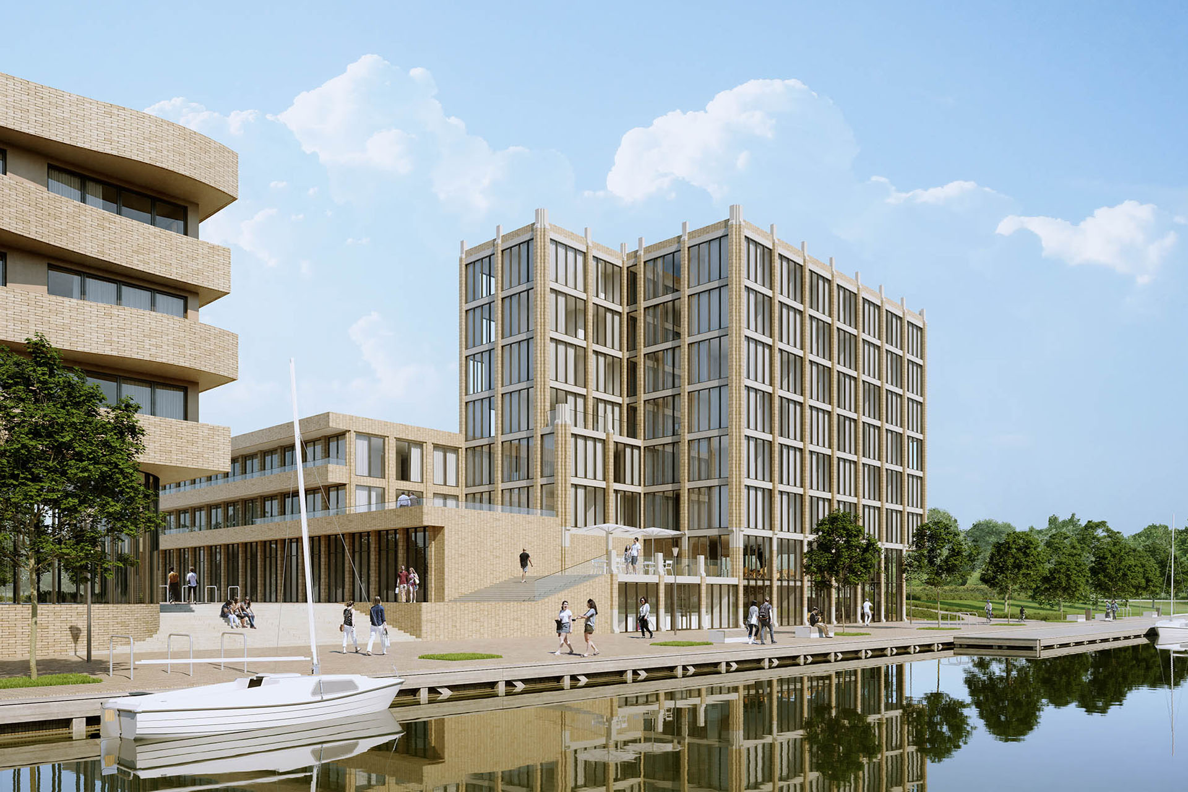underwater nature as inspiration
The hotel has been designed in such a way that guests can dive in the Oosterschelde during the day and enjoy the hospitality, shops and car-free quay in the afternoon. The underwater world of the Oosterschelde comes to life in the interior of the Diving Hotel. The colours and shapes of undersea life give the hotel character and identity. This already starts with the facade, the wavy plinth transition and roof edge termination.
Large facade openings in the plinth have been designed to connect the quay with the lobby. The lobby has a special arched construction and feels like a submarine cave. Corrugated soft shapes are combined with sandy and stony materials. The soft sea colours of the underwater animals are combined with cuddly materials.
The lobby is positioned on the ground floor with a split level connection to the catering industry. The reception is also located on the split level, above the counter is a large open space from where the glass practice pool on the top floor is visible. The sunlight that enters through the pool gives a special reflection which makes it look like you’re in a hotel underwater!
