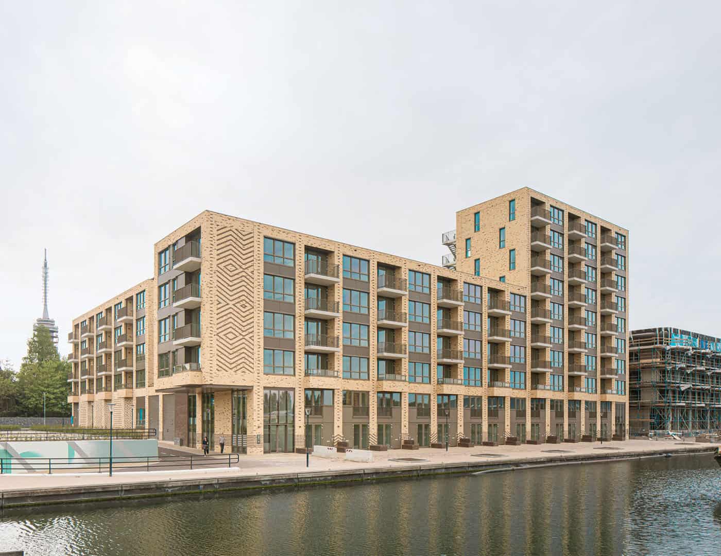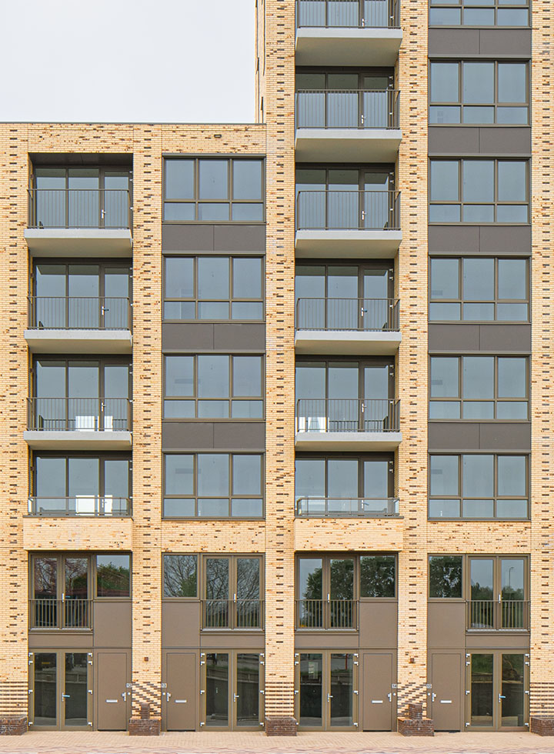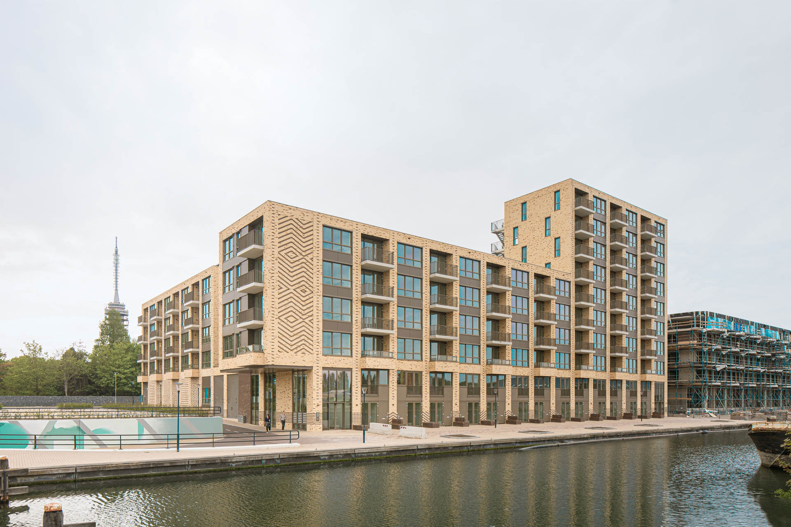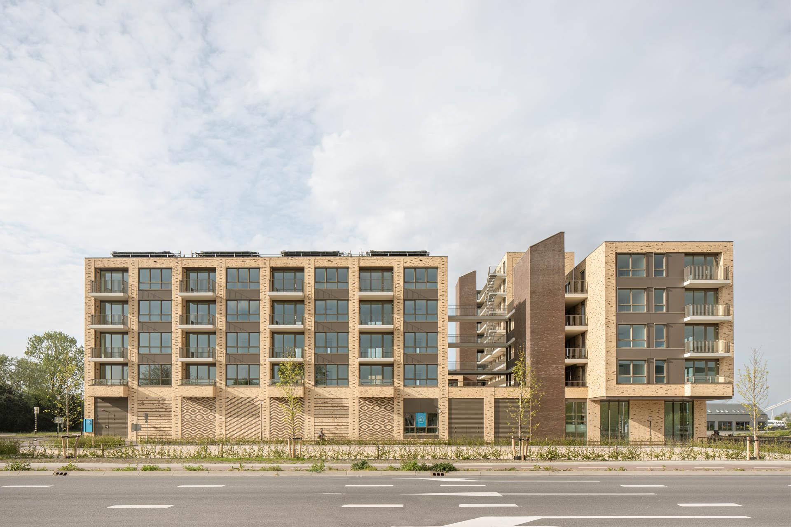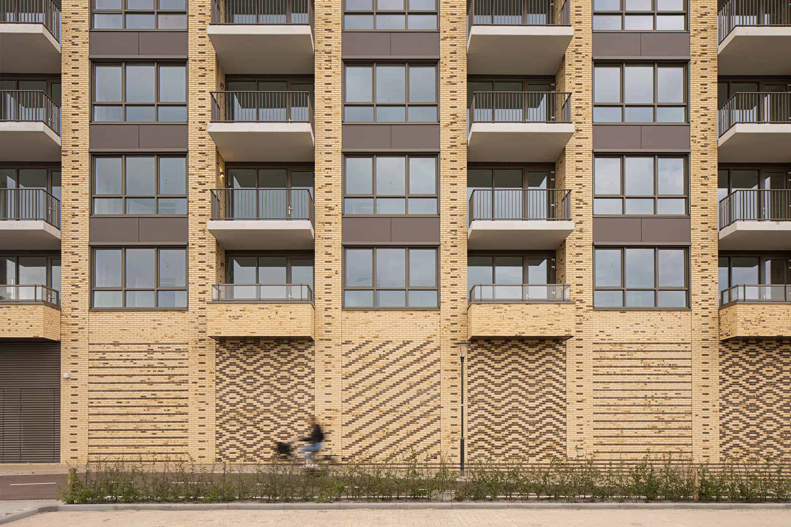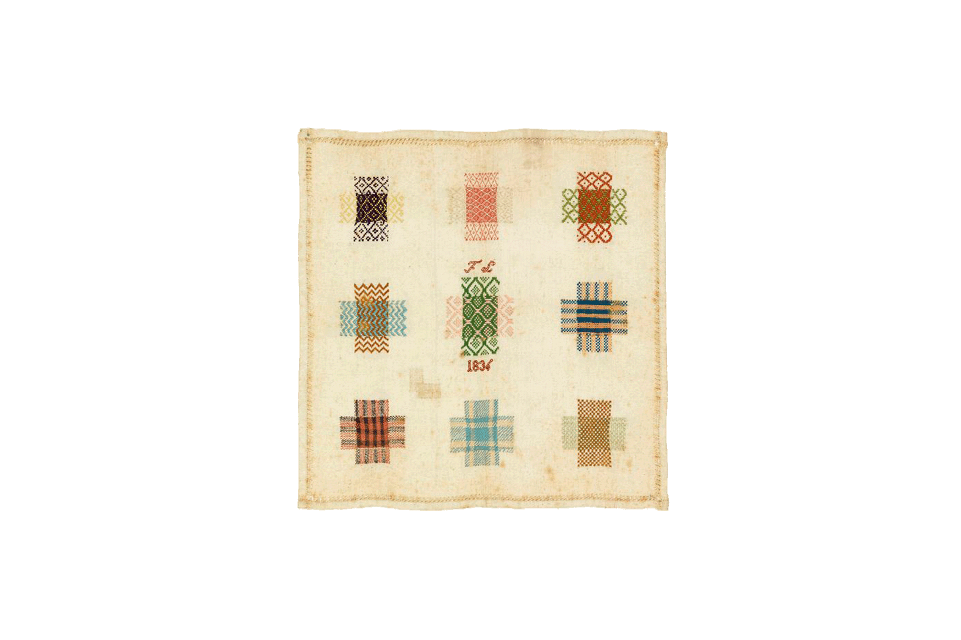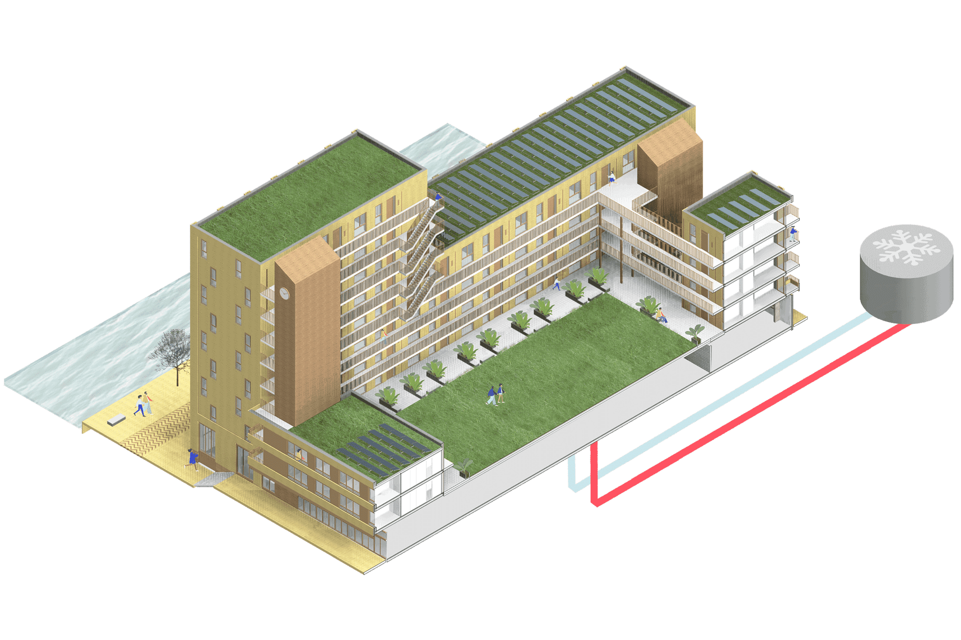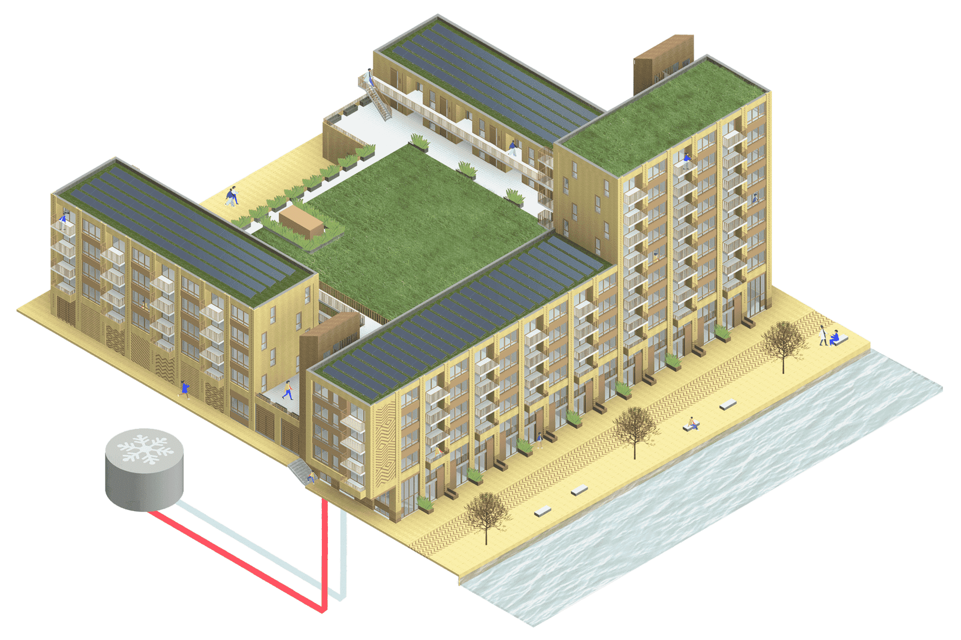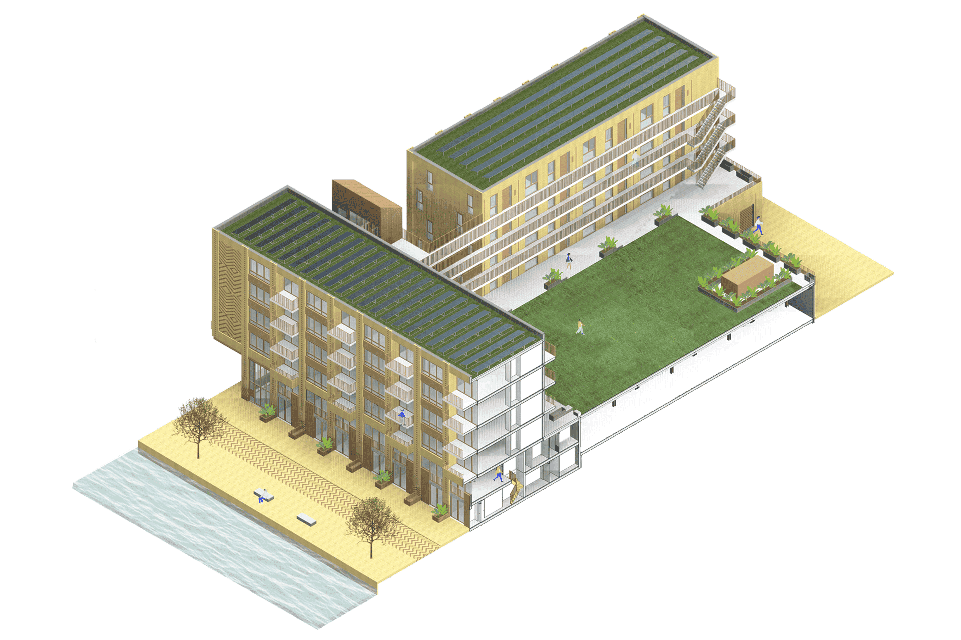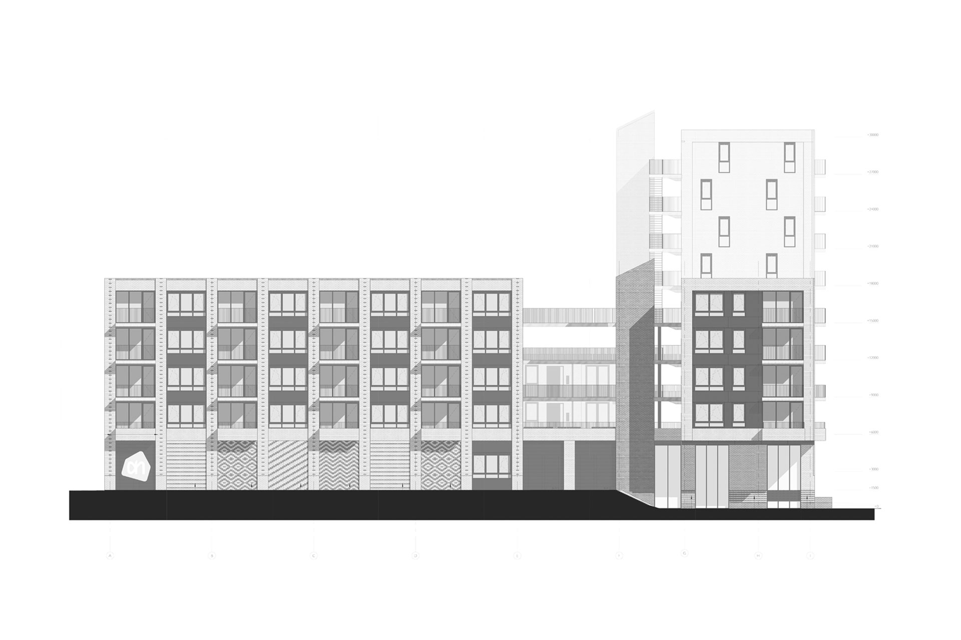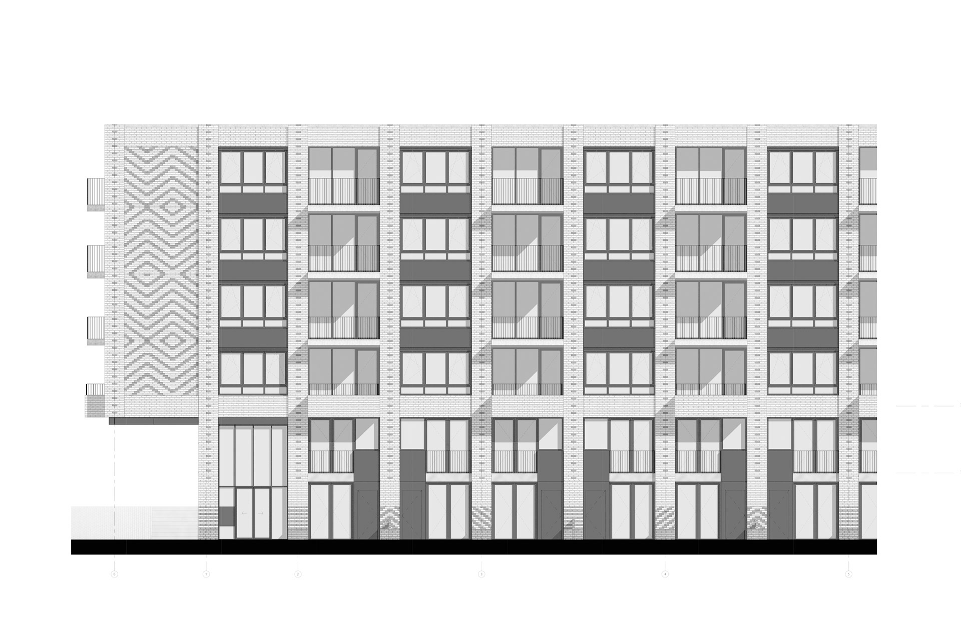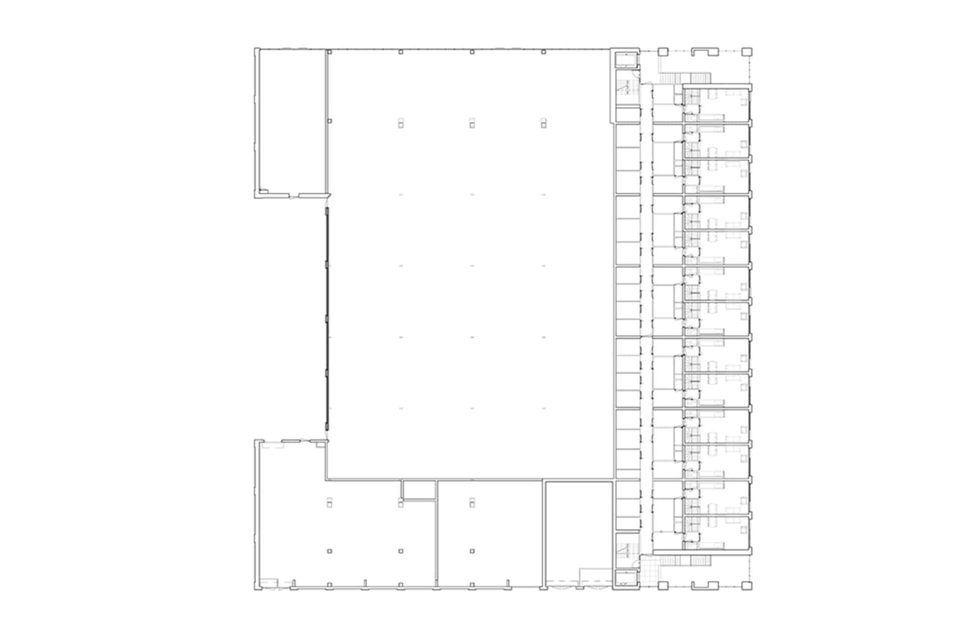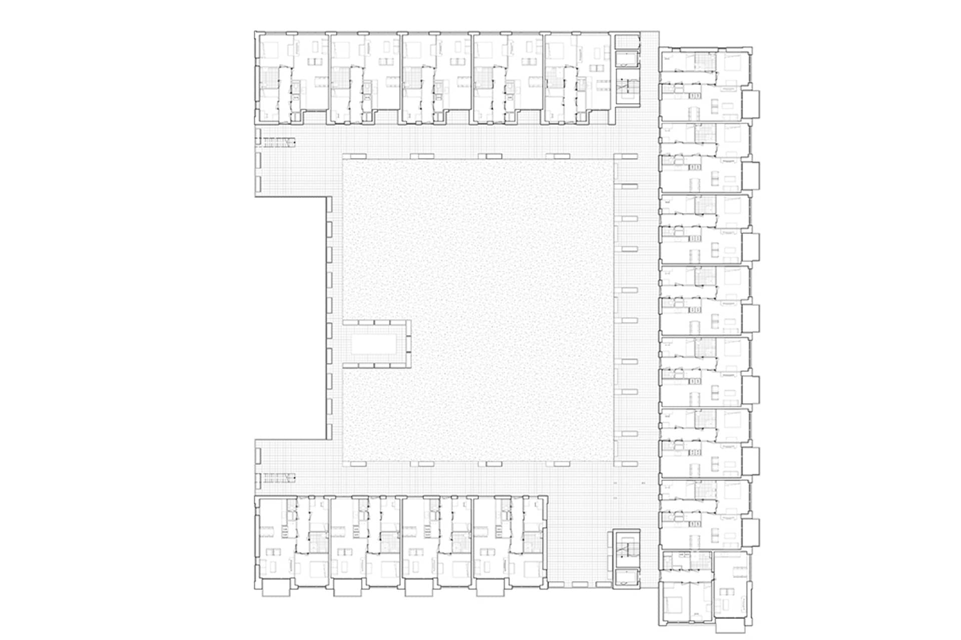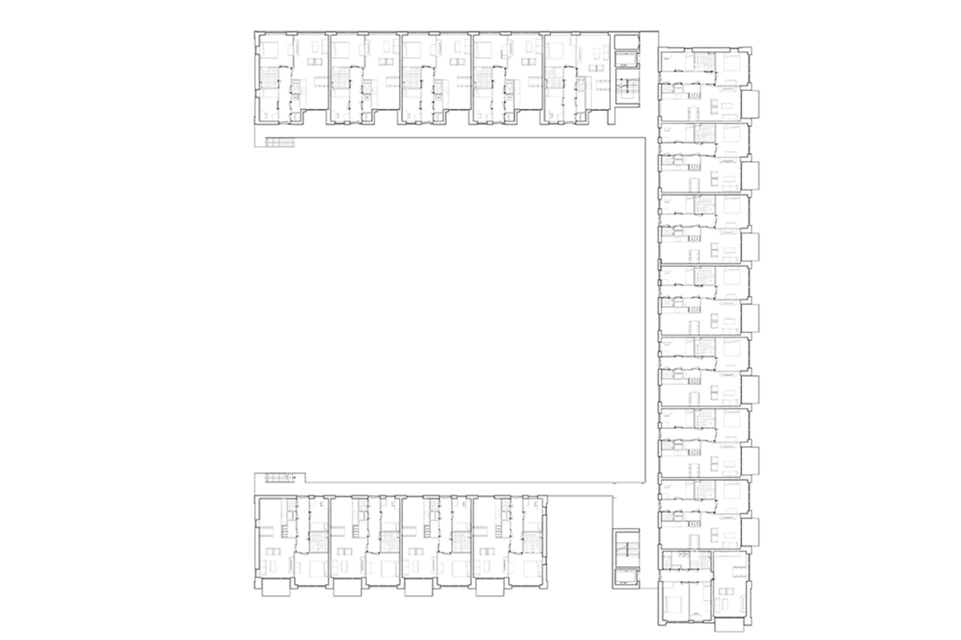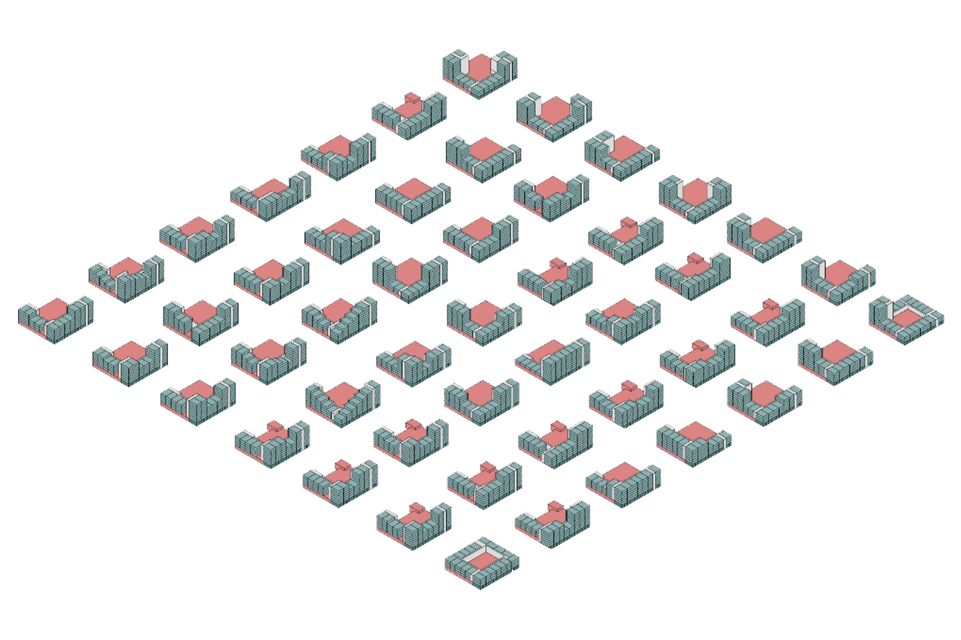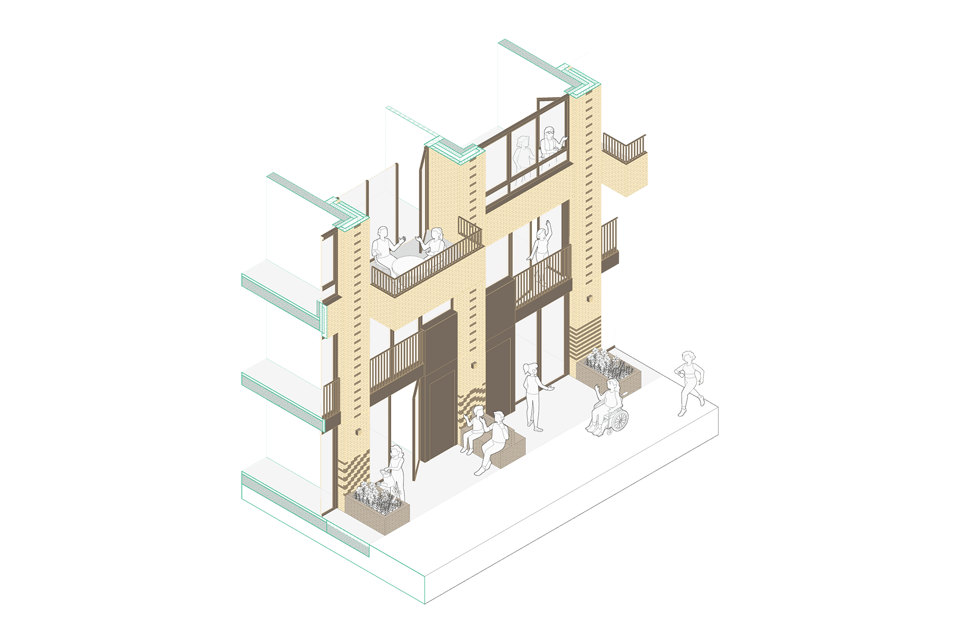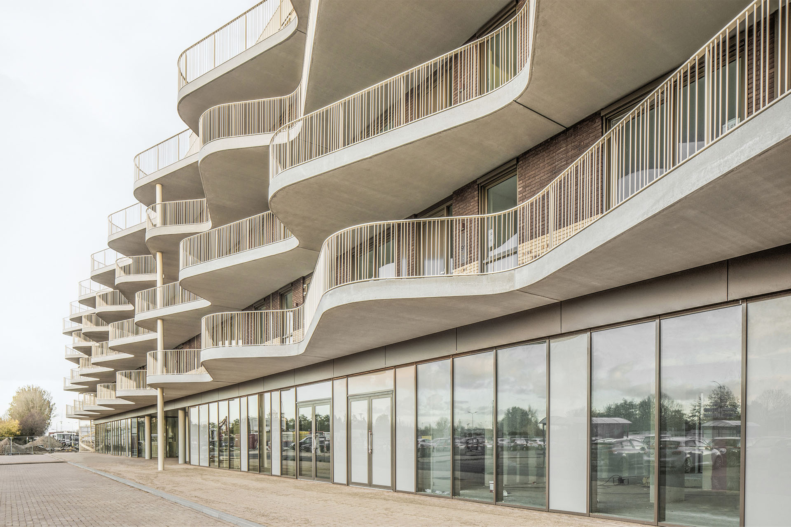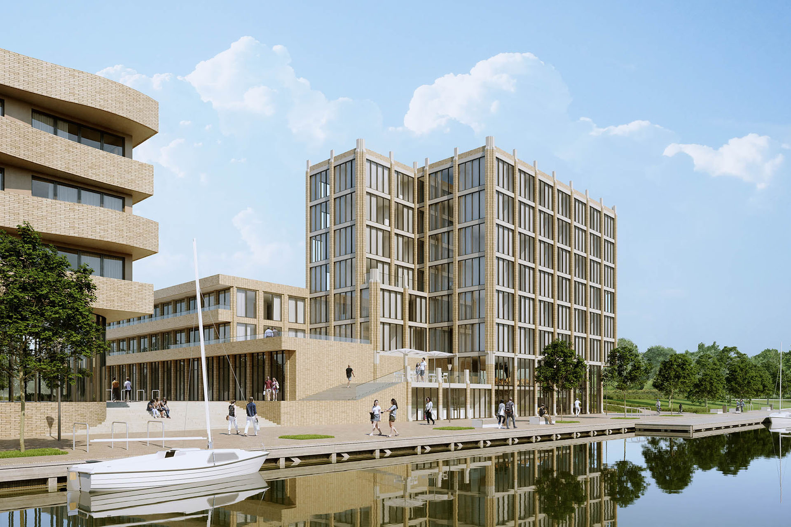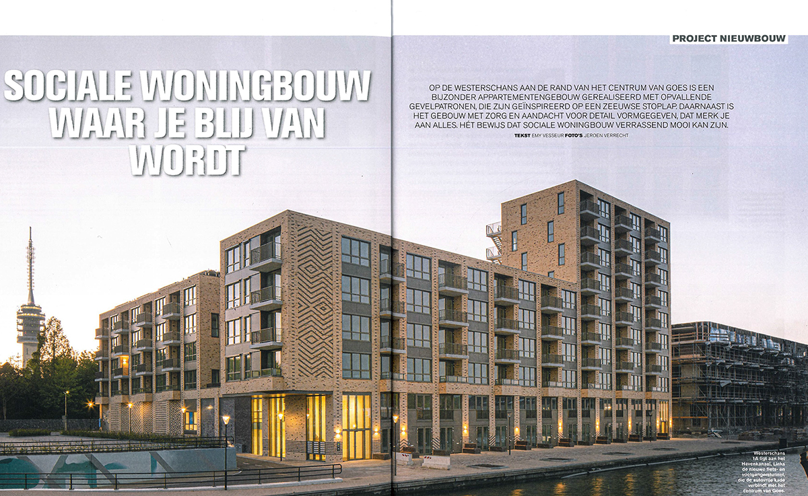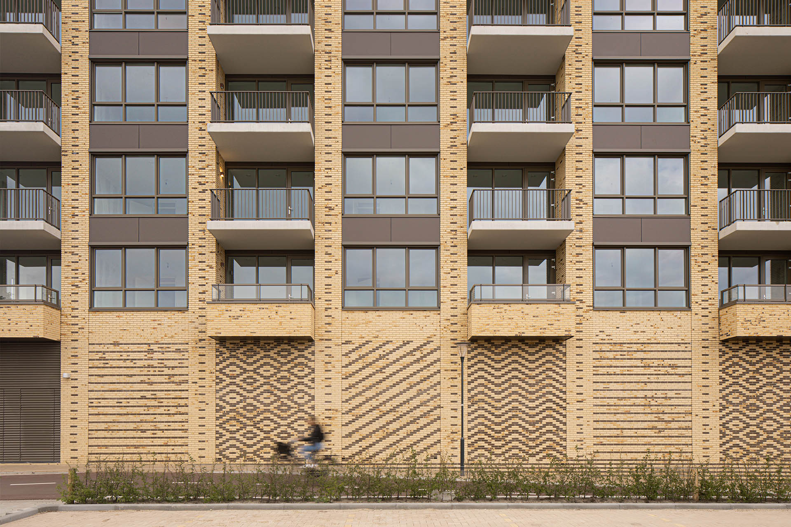brick patterns with a story
Westerschans 1A is the first phase of the urban development integration plan that Jeanne Dekkers Architectuur and ZOETMULDER designed for the entire Westerschans. This multifunctional apartment building contains a large supermarket, retail space and 83 social rental homes, of which 13 are quay-side houses.
Westerschans 1A is located on the south side of the Westerschans and has a consistent architectural identity on all sides. The height of the tower gives identity to the Westerschans, recognisable from a distance. In parallel, the concentrated program ensures that the remainder of the building retains a modest height. The building volume is further divided into different sections, giving the appearance of a reduced scale relative to the whole mass. An opening on the south side frames a beautiful view of the old city centre.
On the ground floor a new housing type is introduced: the quay house. These quay houses consist of a half-width plan across two floors. As a result, there are thirteen front doors along the quay, which creates extra liveliness along the car-free quay. The pilasters on the ground floor are finished with either a brick bench or planter. These built-in furnishings mark a semi-private space for the quay houses, stimulating use by the residents.
The materialisation connects the buildings and the public space surrounding them. The most prominent material is derived from the sand-yellow IJsselsteen from the old city centre of Goes. They create a soft contrast with the grey-brown colour of the secondary materials, such as the fencing, window frames, cladding and bricks. The brick patterns on the facade are derived from typical regional stoplap patterns. These embroidered patches have geometric patterns that can be intuitively translated to the proportions of a stretcher bond. Using this as an inspiration creates a unique connection between the history and identity of the Westerschans.
Westerschans 1A is connected to an ice buffer; a special system for hot and cold storage. This ice buffer consists of a large source vessel of 15 metres diameter filled with ice, in combination with solar air collectors and PV cells on the roof. The building is heated and cooled using crystallisation heat.
Photography by Jeroen Verrecht.
Details
Client
Project
Westerschans 1ATeam
Anton Zoetmulder, Elise Zoetmulder, Ieva MileikaAdvisors
Goudstikker – de Vries, Huygen Installatie Advies, Lievense
