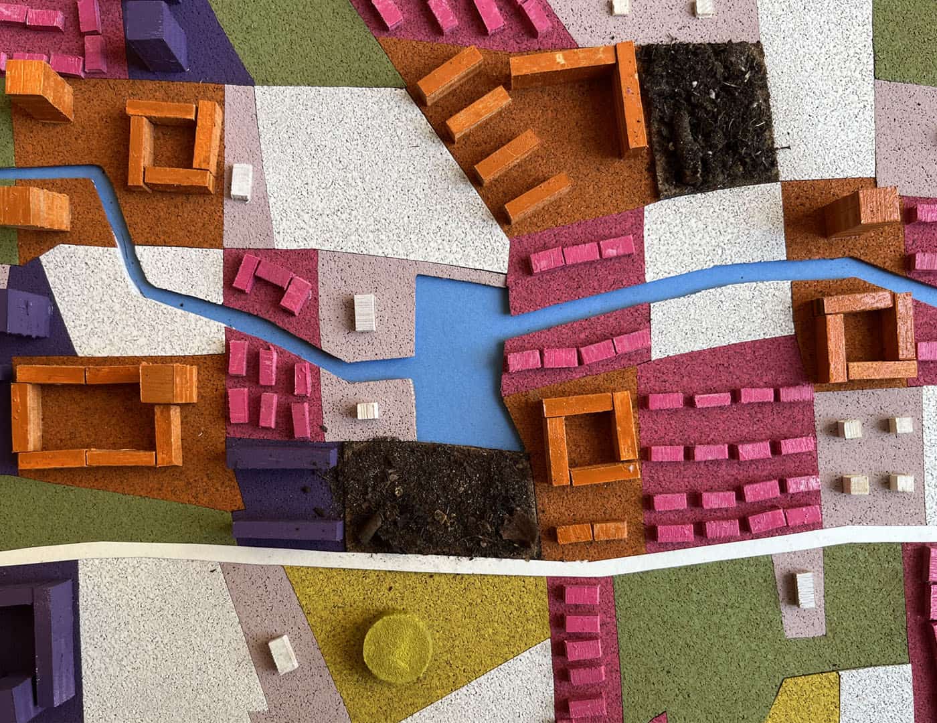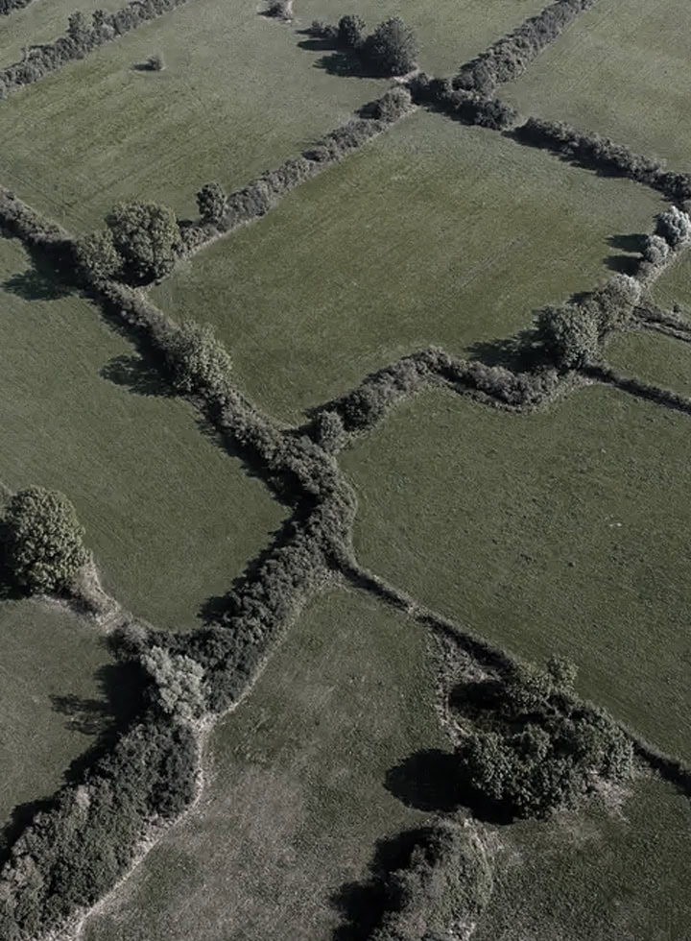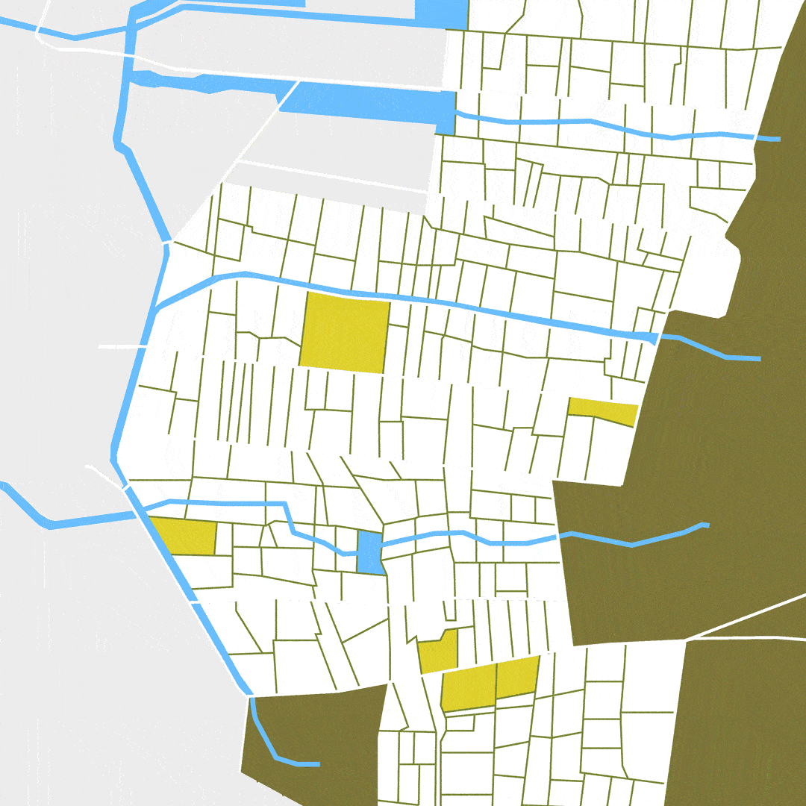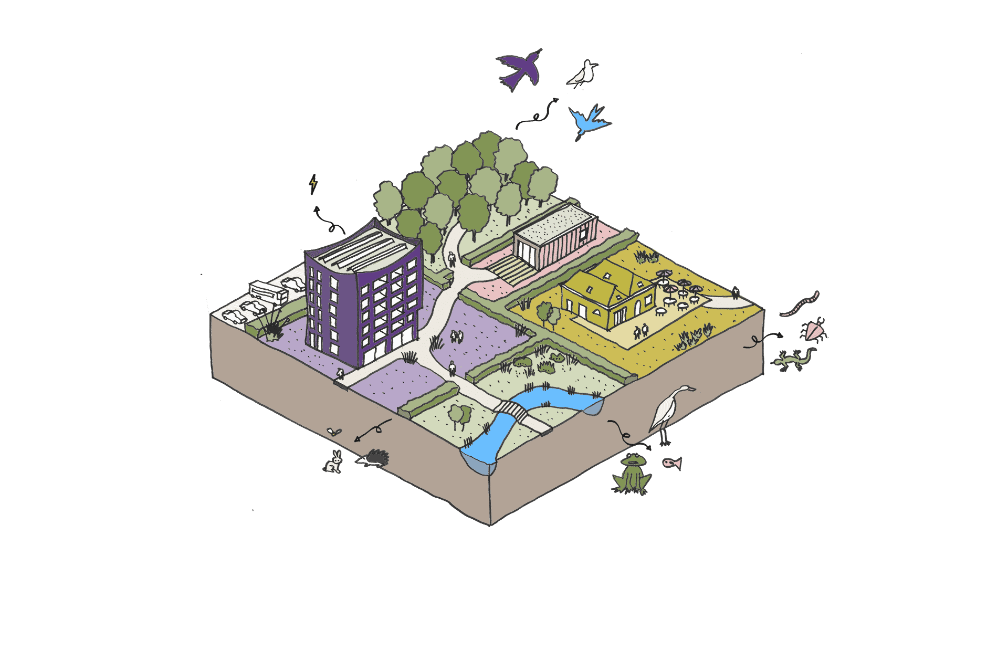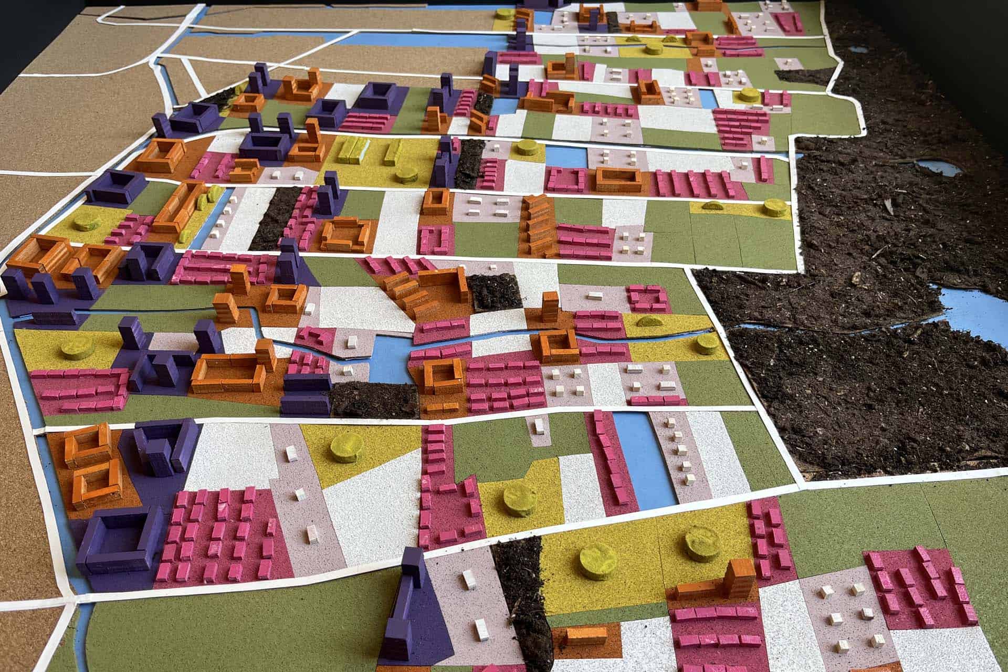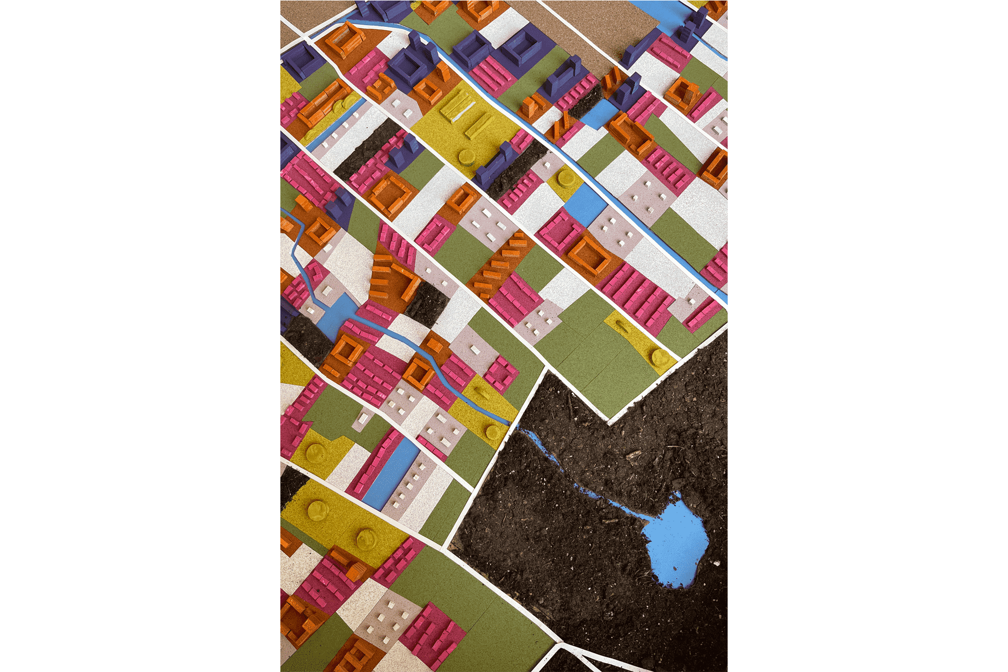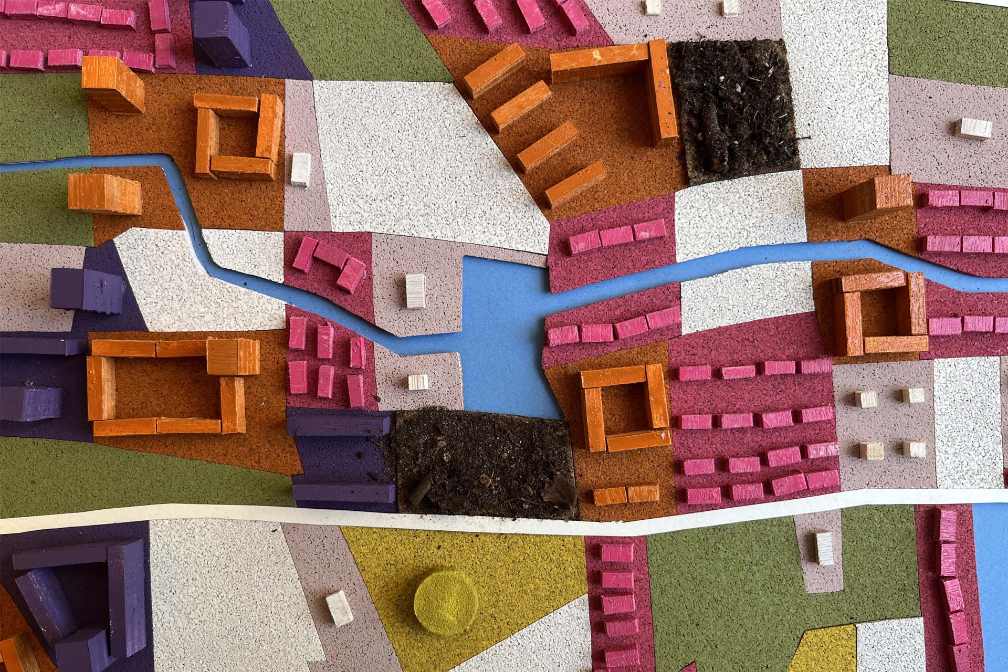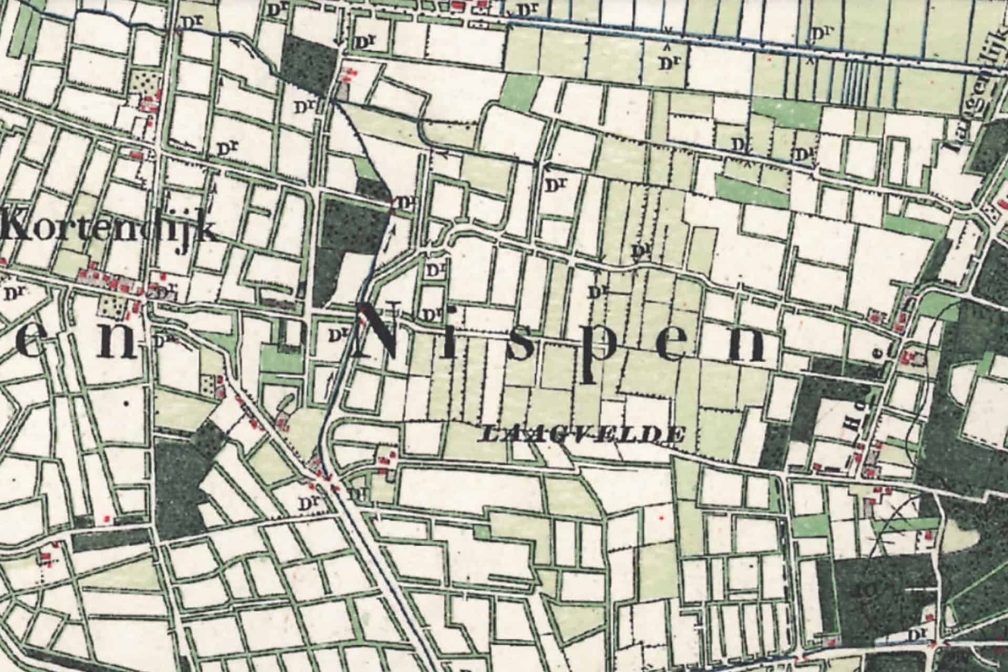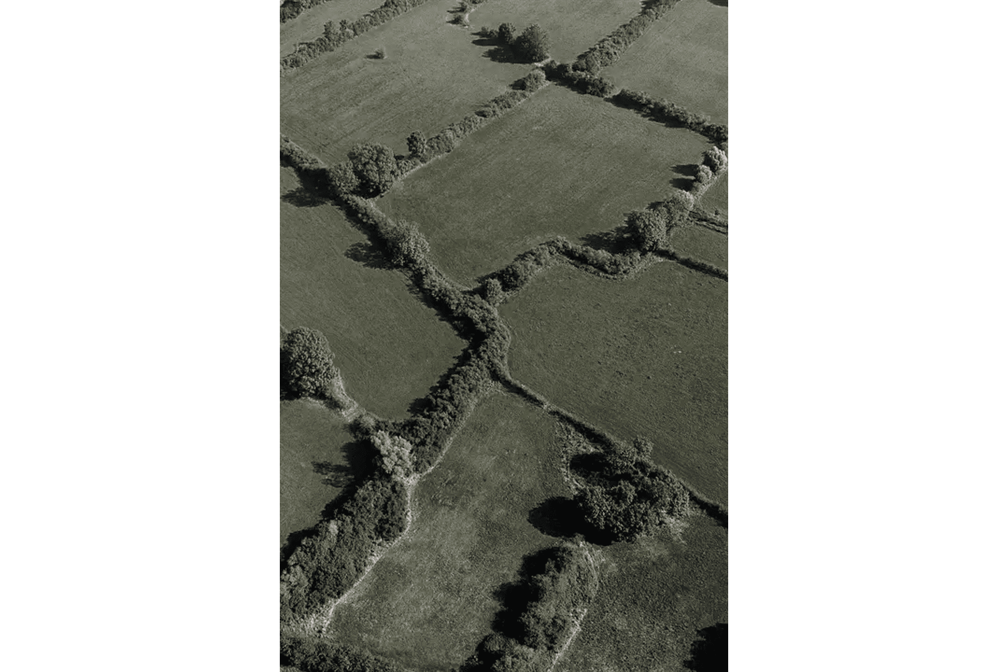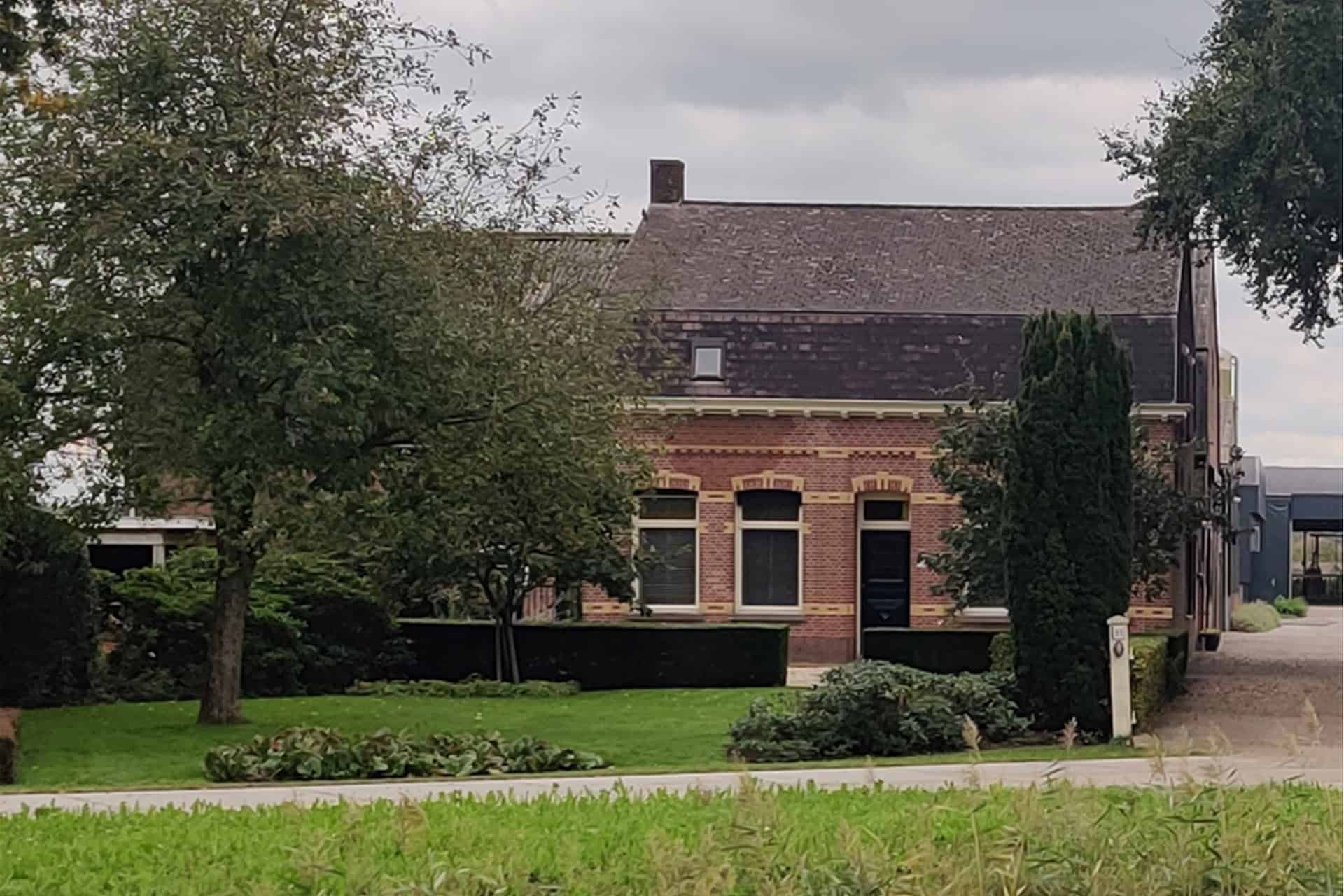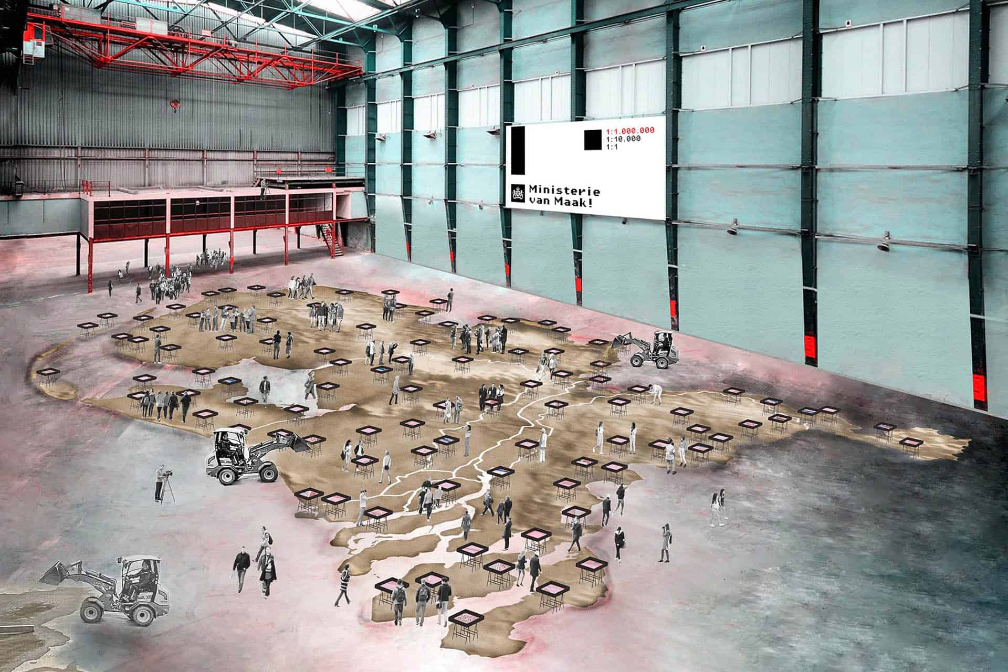tapestry of spatial experiences
One Million new homes! The initiative ‘Ministerie van maak’ from Rotterdam has invited ZOETMULDER to contribute to this challenge, by adding 10.000 homes in the area Roosendaal-East. Using the historical spatial elements of Roosendaal-East, ZOETMULDER forms a living environment with quality of experience. A tapestry of spaces with a focus on climate change is created for people to live and work, with room for both humans and animals.
The location Roosendaal-East is a large meadow landscape that is framed by a neighborhood and forest. Around 1900, this somewhat monotonous landscape was divided by low hedges in a small-scale allotment. This historical allotment is being reintroduced which forms the framework for a densification plan. The small-scale allotment with hedges offers space and flexibility for the development of a large-scale neighborhood with a quality of human experience at the heart of it. The newly formed lots will be filled with various density homes, parks, waterways, forests and (partial) mobility spaces. Designed in such a way that an attractive and bio-diverse living environment is created for humans and animals to coexist. In this design, the hedges dividing the lots offer people an intimate experience and a bio-diverse habitat for numerous small animals. The historical intricate road structure will be rediscovered and the existing historical buildings will be preserved, providing a place for meeting and recognition. Thus, Roosendaal-East will become a new contemporary neighborhood in which the various functions are interwoven and where the quality of experience will be paramount.
By using the allotment as a framework, a flexible division of the various functions and typologies is possible. You sort of create a puzzle, as it were, in which each puzzle piece shows its own function or typology. No matter how the various puzzle pieces are placed, there will always be room for human scale, sustainability, biodiversity and social and human interaction.
Details
Client
Internationale Architectuur Biënnale Rotterdam (IABR) 2022
