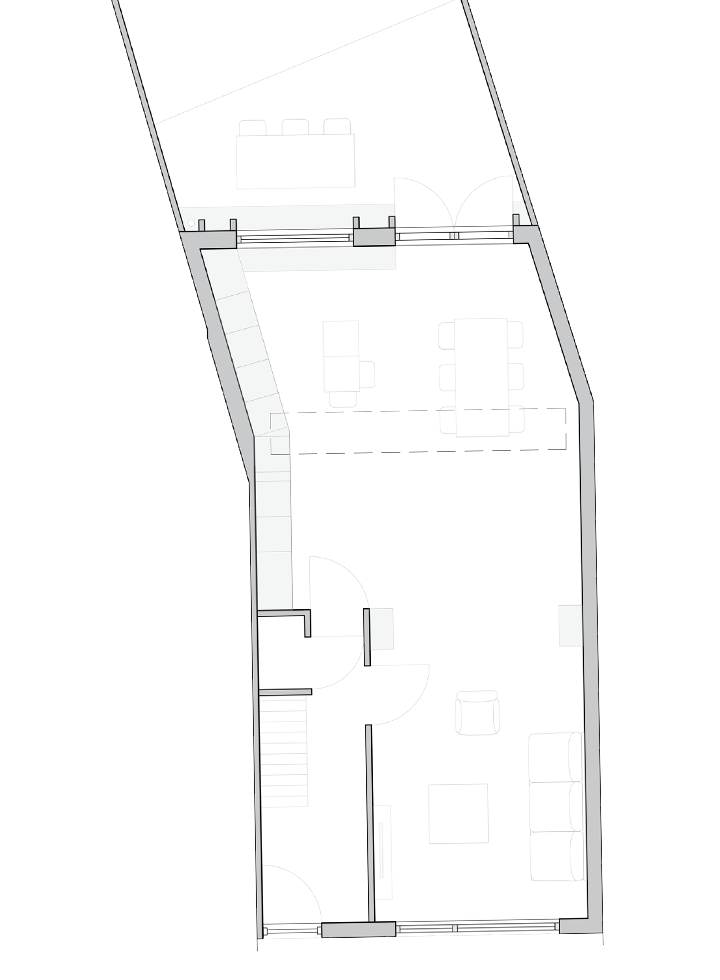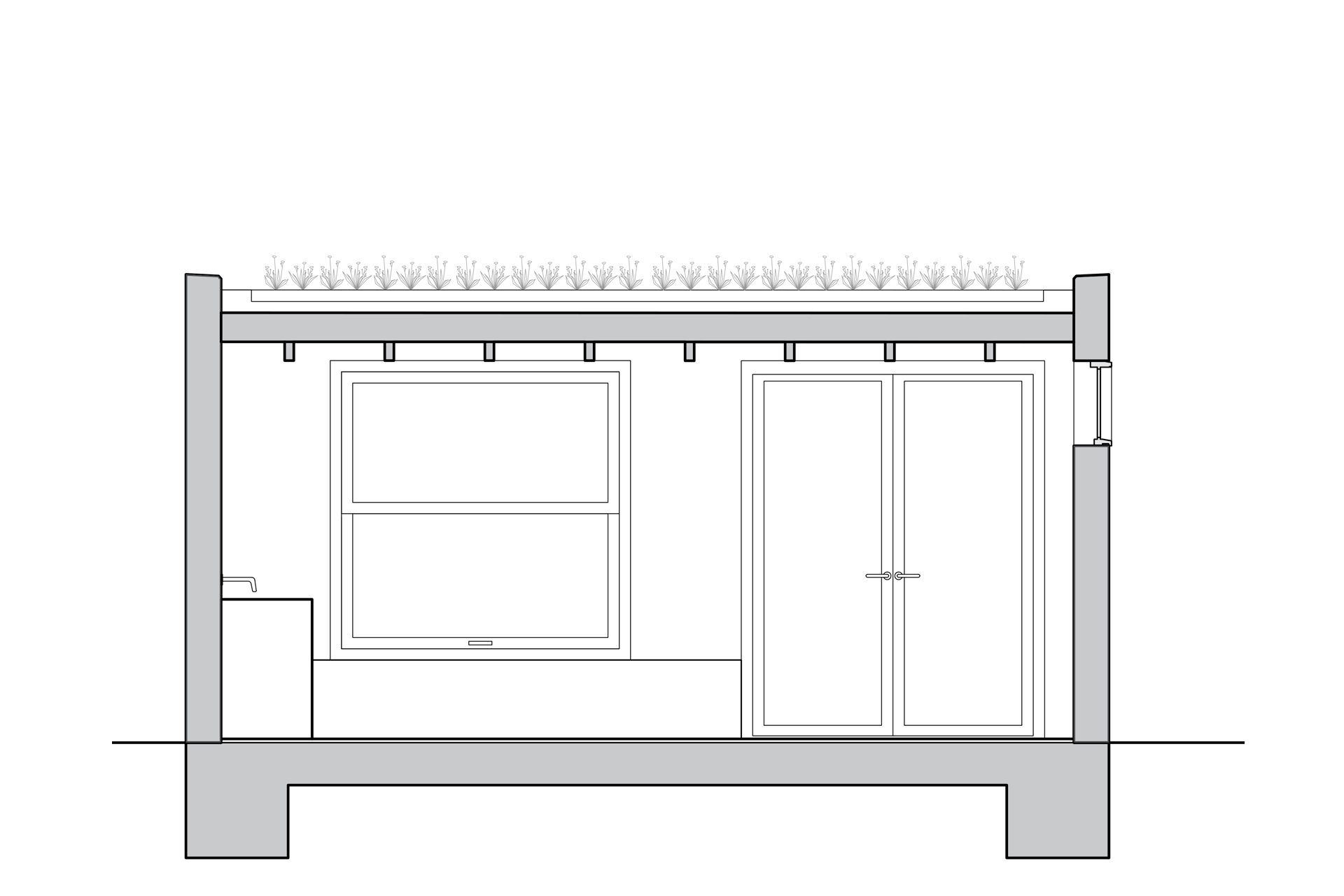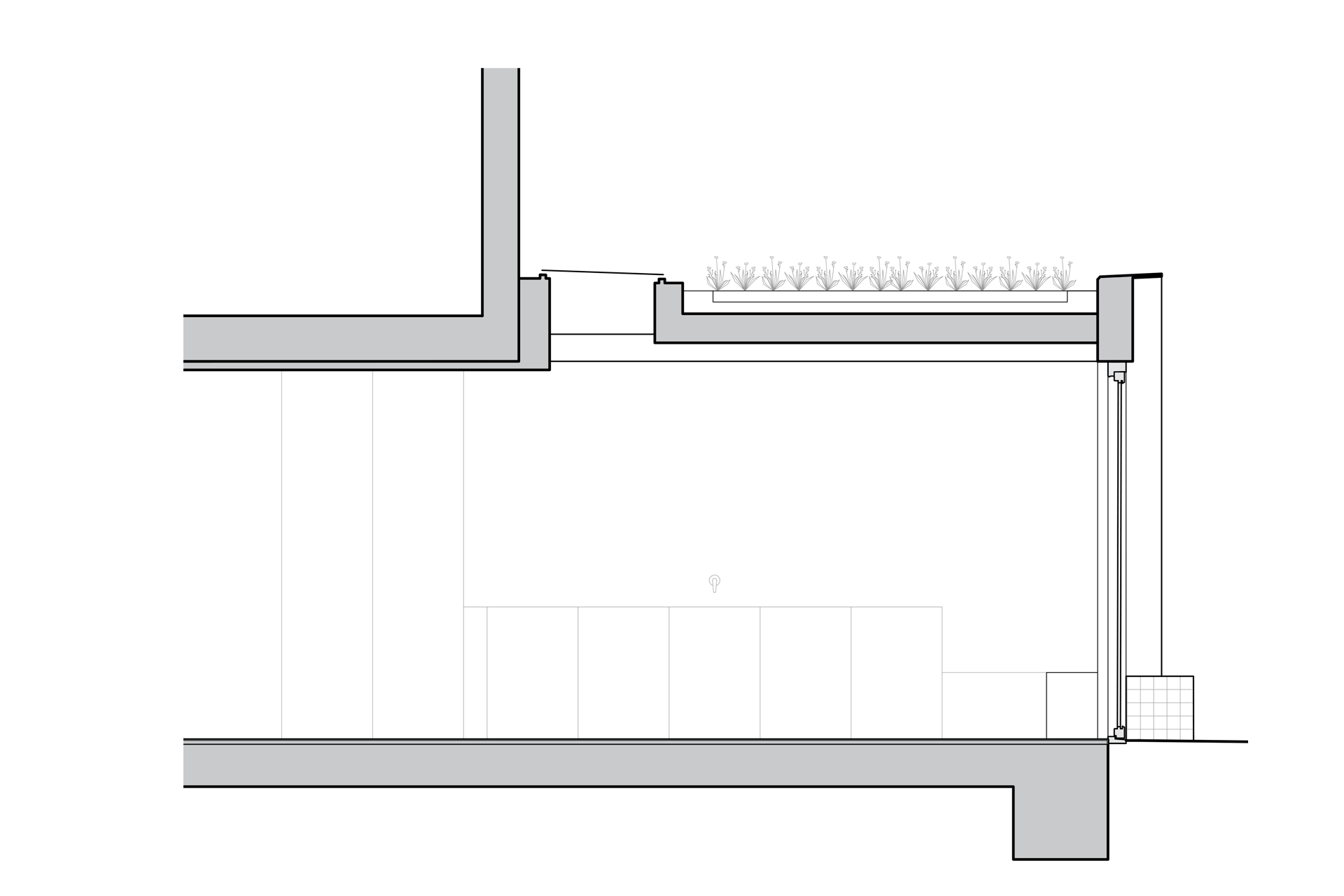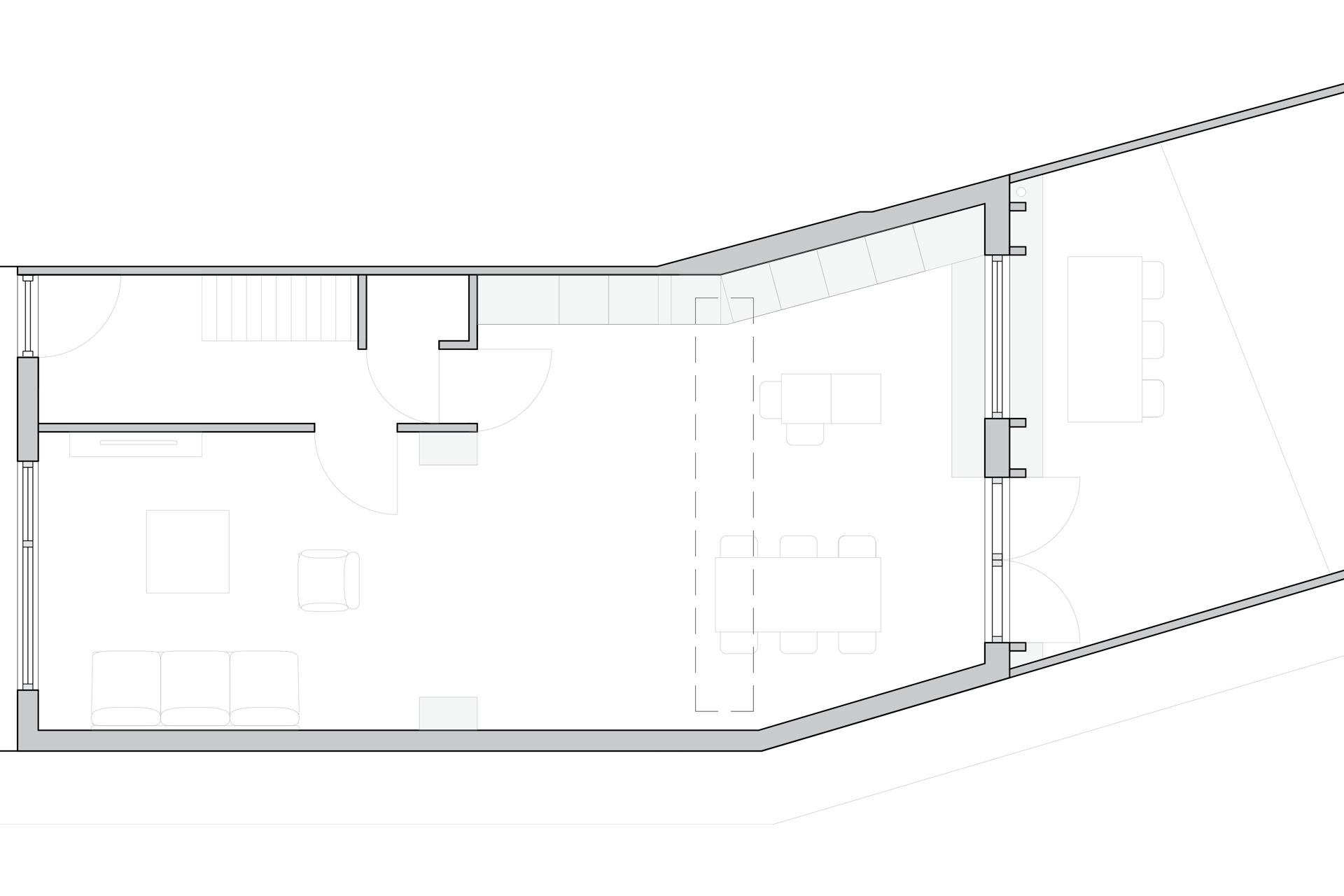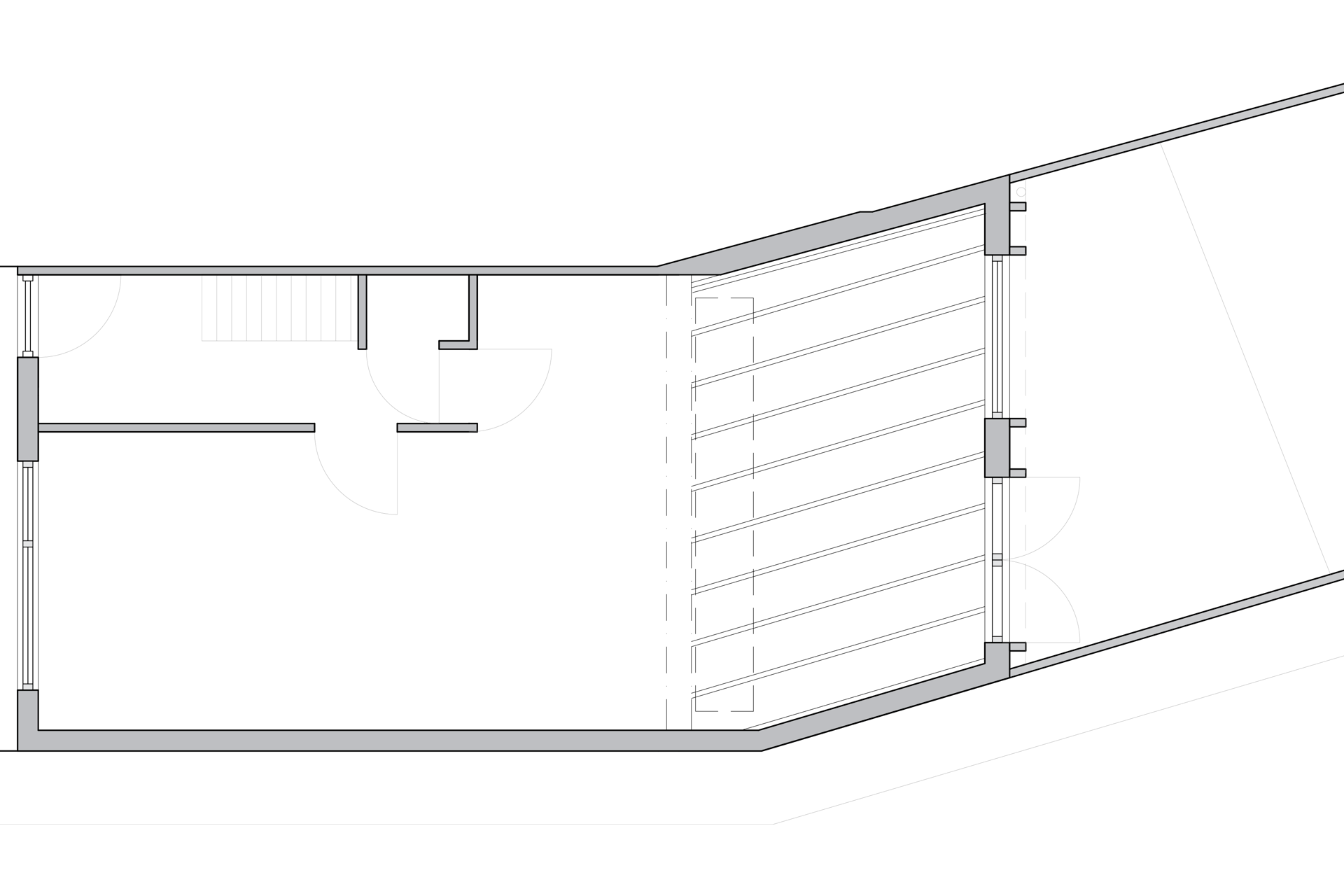window seat in connection with the garden
ZOETMULDER designed a light wooden extension for a young couple in Delft. The design creates an optimal light experience, beautiful sight lines to the garden and is designed within the framework of permit-free expansion. An eccentric detail is the large sliding window where you can sit comfortably. The window is designed in such a way that you can sit both outside and inside, creating a straight connection from the kitchen to the cosy terrace.
The roof construction is made of wood and stays in sight, giving the extension its own character. The skylight is perpendicular to the wooden construction, creating a beautiful pattern of light. A high window had been designed on the left to allow the evening sun to fall into the kitchen and to reduce the view into the extension from outside. The kitchen ends in a beautiful sliding window where you can take a comfortable seat in the winter sun. A cupboard wall has been designed in between the kitchen and the living room. This way the room is kept open but at the same time different places are created. This creates a cosy living room in connection with a bright and sunny conservatory.
The extension in Delft is materialized in preserved wood with a zinc roofline. Red brick provides a robust plinth which also includes an integrated bench. The green window frames ensure that the various materials together, consitute a fresh whole. The diagonal line of the terrace gives a playful accent in the whole composition and is in line with the kink in the house.
Details
Client
Private

