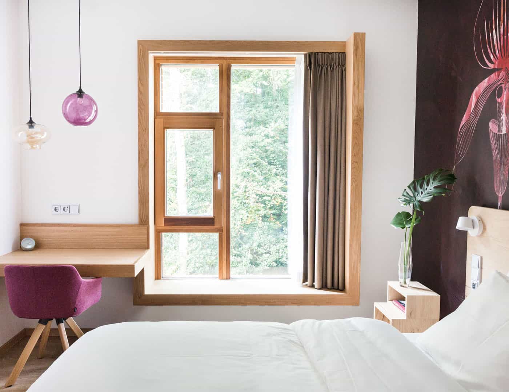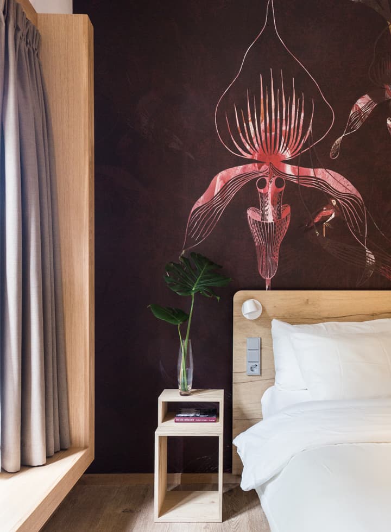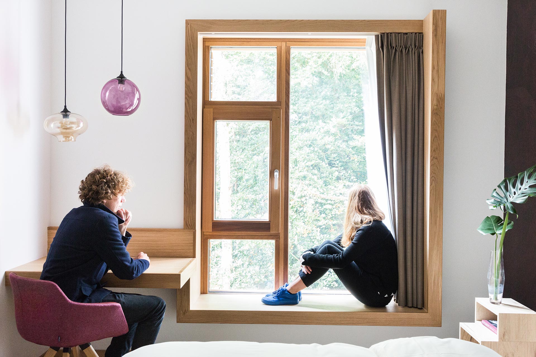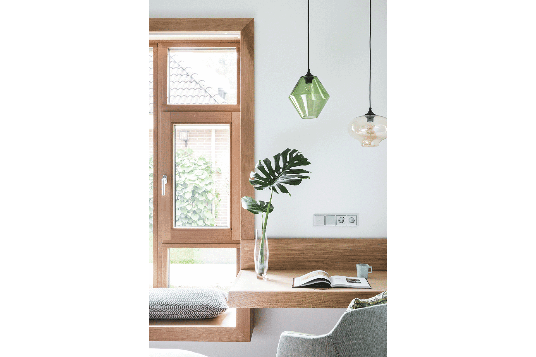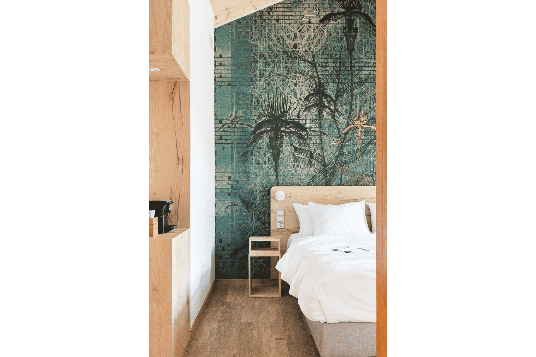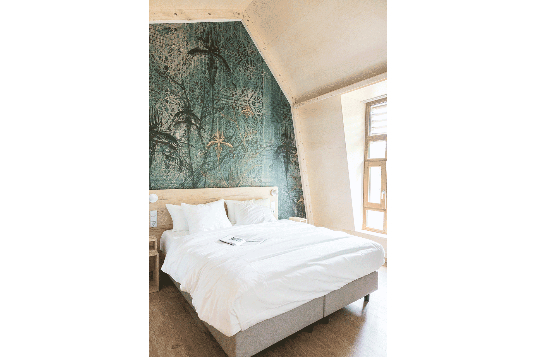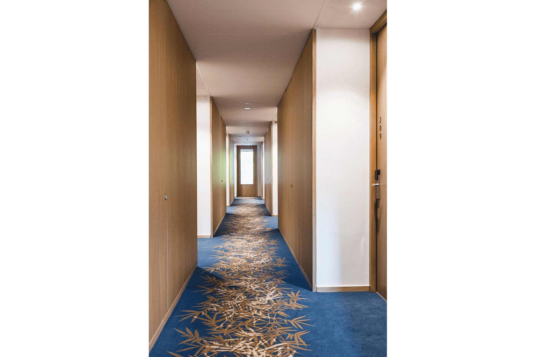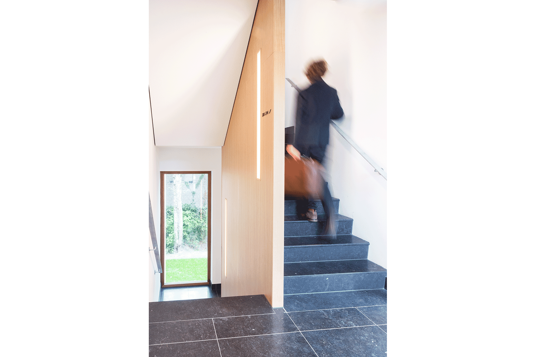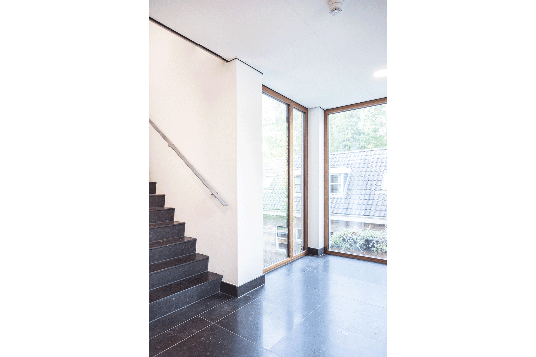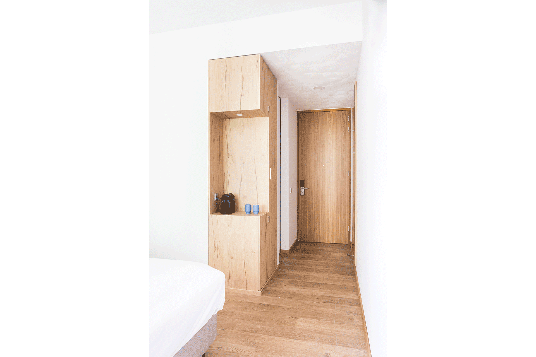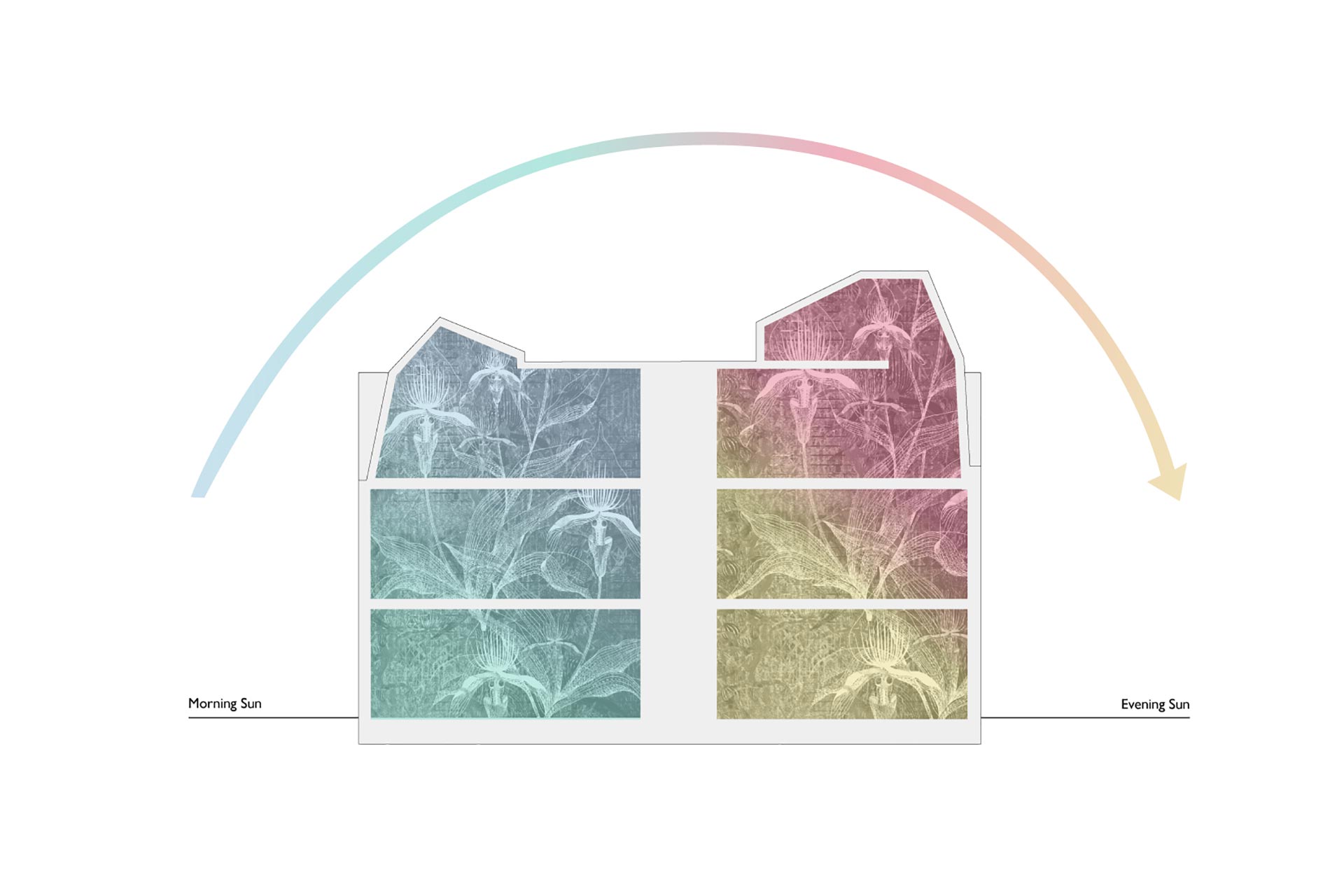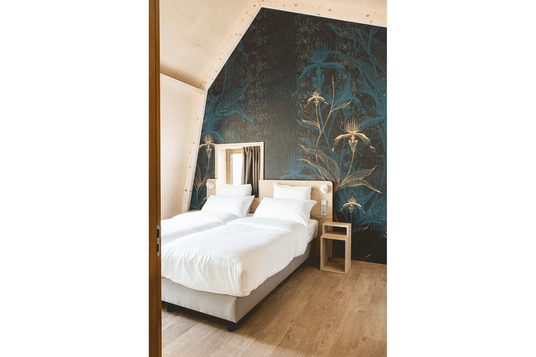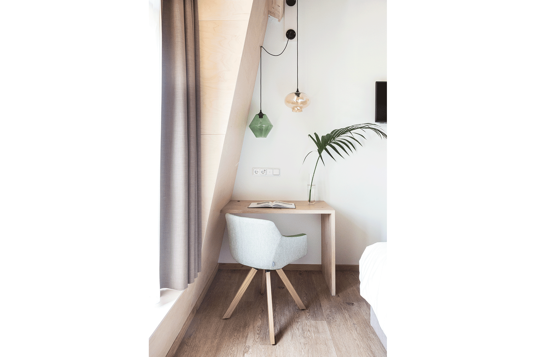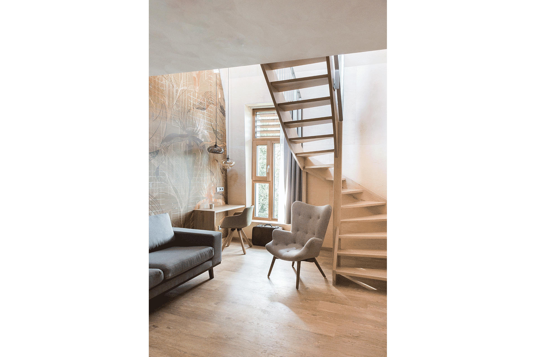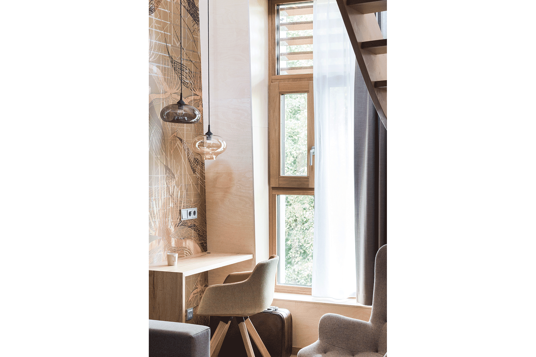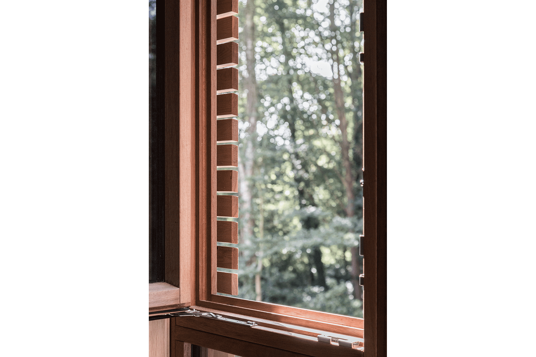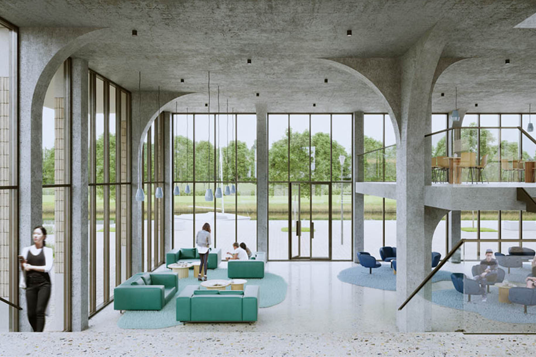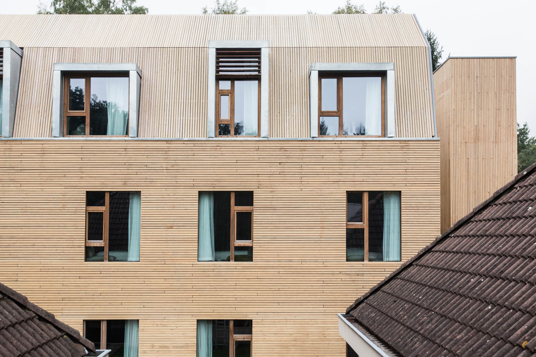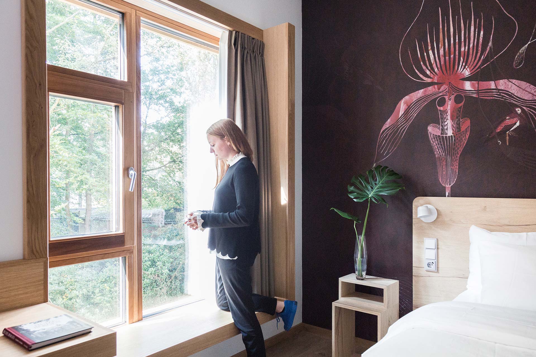a botanical interior experience
The colours and materials of the interior originate from the ‘program of experience’ and are inspired from the history of the estate. Oak wood frequently applied in combinative with a characteristic colour and pattern pallet which results into a natural and warm yet luxurious atmosphere.
The colour and pattern design originate their concept from the tropical greenhouse once located on the site of the new manor. The love of Madame van Beuningen for nature is seen in the leave pattern in the hallway and the flower pattern on the hotel room walls. Next to that four colour palettes are designed derived from the solstice. The West facing room have warm colours in relation to the setting sun and the East facing rooms have cool colours in relation to the rising sun. The entrance has a Belgium bluestone floor which gives access to its three levels and the stairs have views towards the forest. The hallway, which gives entrance to the hotel rooms, is designed as a forest path, with oak wooden walls, light points at the entrance doors and a specially design carpet with a leave pattern.
The wooden floor and the specially designed wallpaper with tropical plants give the room a warm and natural atmosphere with a luxurious appeal. Wide wooden window frames can be used as seating and culminate into a desk. The glass lamps above the desk are specially designed for the project and match with the colours of the wallpaper. The headboard and the built-in wardrobe are made from wood and equally specially designed as the nightstands. The hexagonal wall tiles from the modern bathroom are inspired from hexagonal roof patterns in the old villa.
This project is designed in collaboration with Jeanne Dekkers Architectuur.
Details
Client
Project
Botanica hotel - landgoed Huize BergenTeam
Anton Zoetmulder, Elise ZoetmulderAdvisors
Tekton bouwmanagment & advies, Promator Bouwmanagment & advies, Bouwnext, Ingenieurs Bureau Ulehake BV
