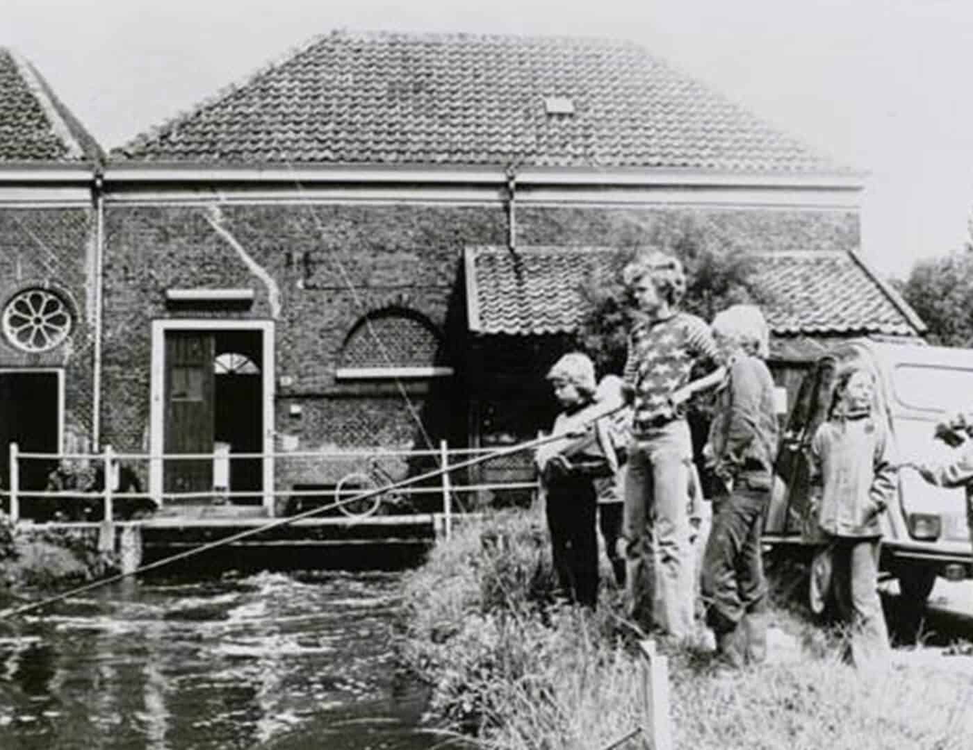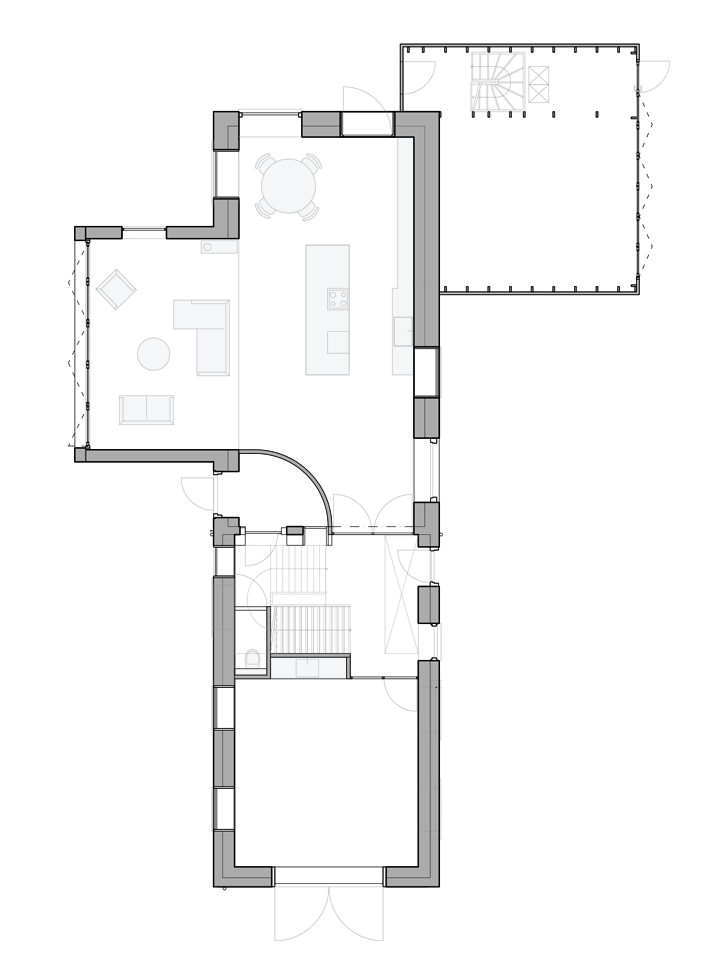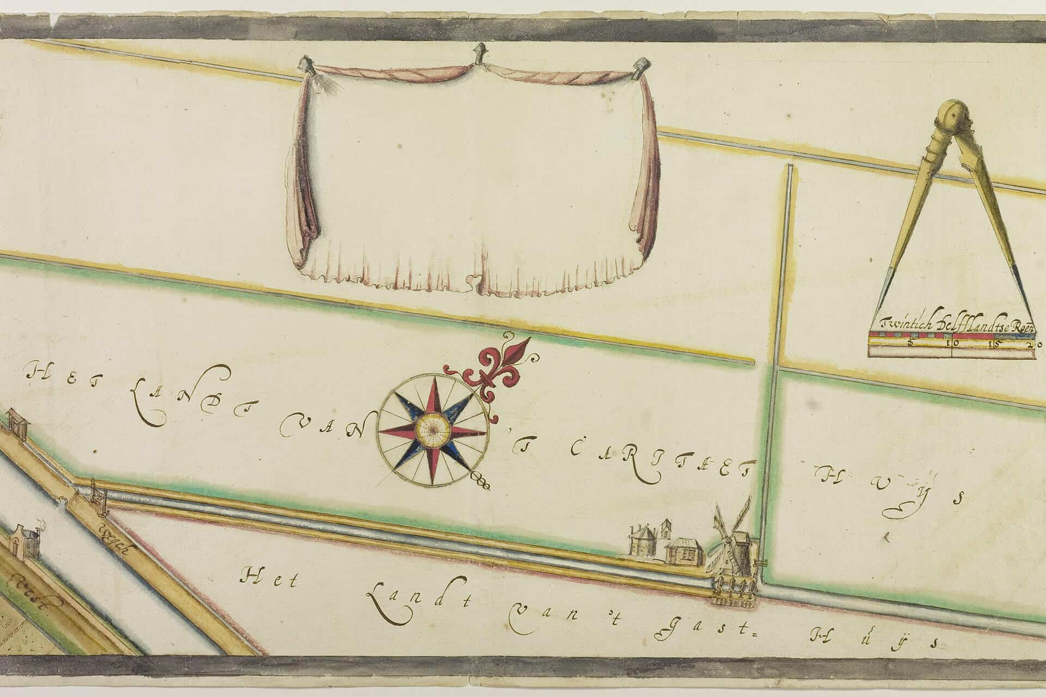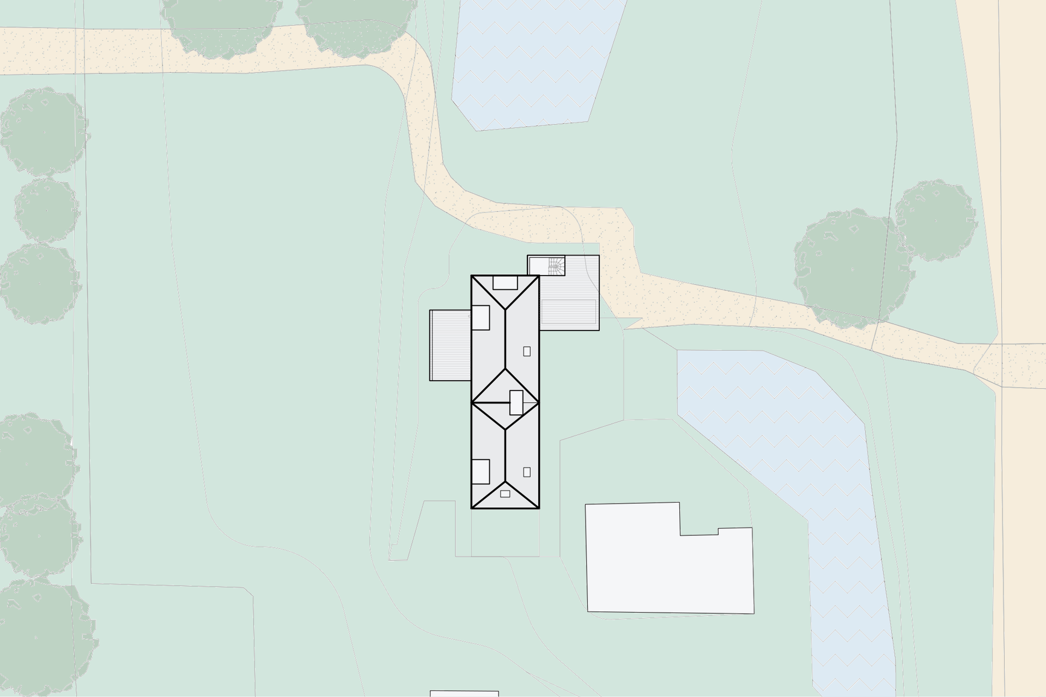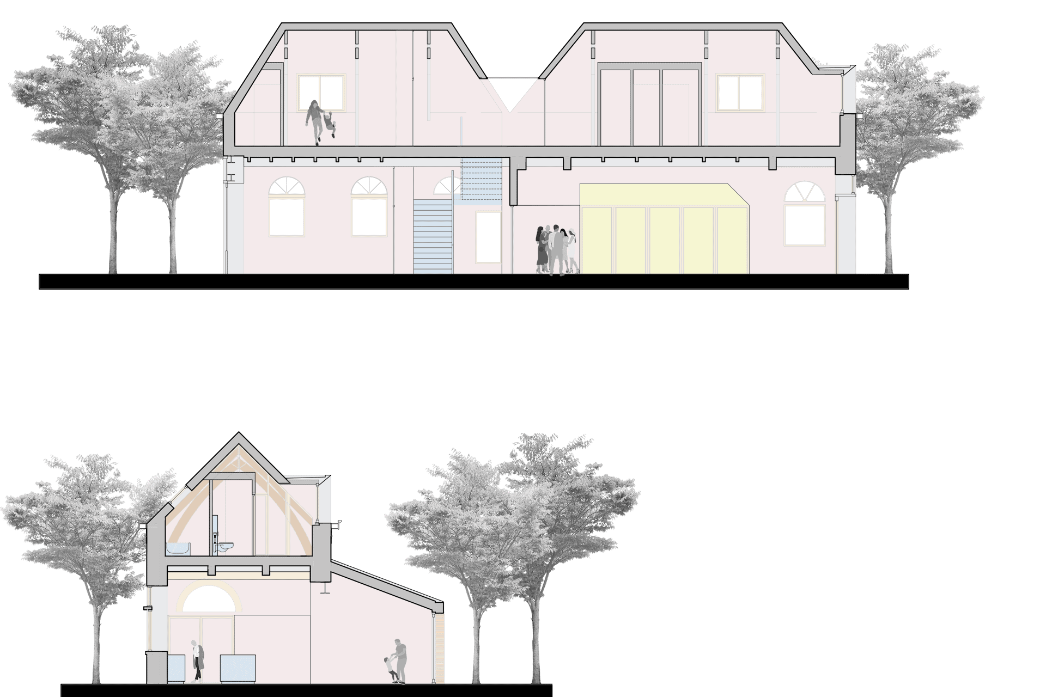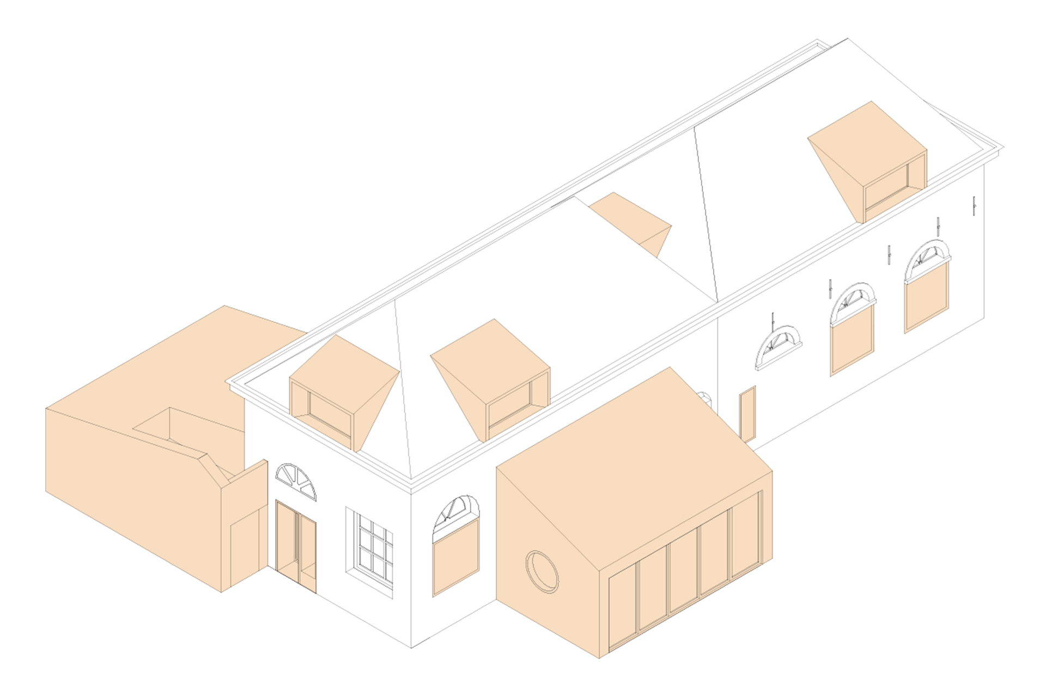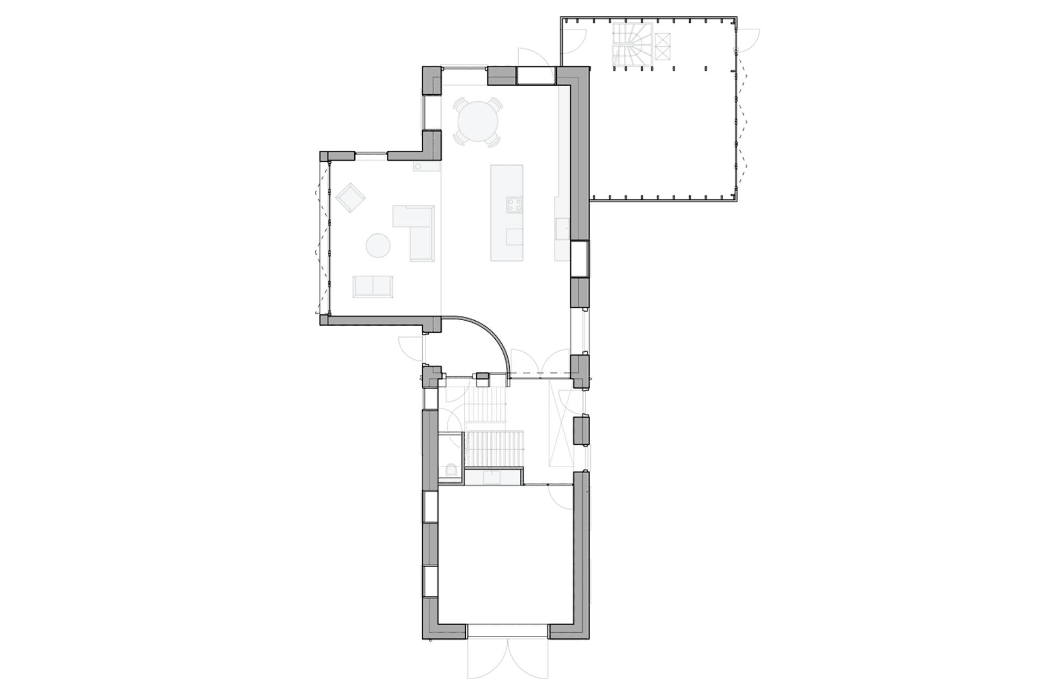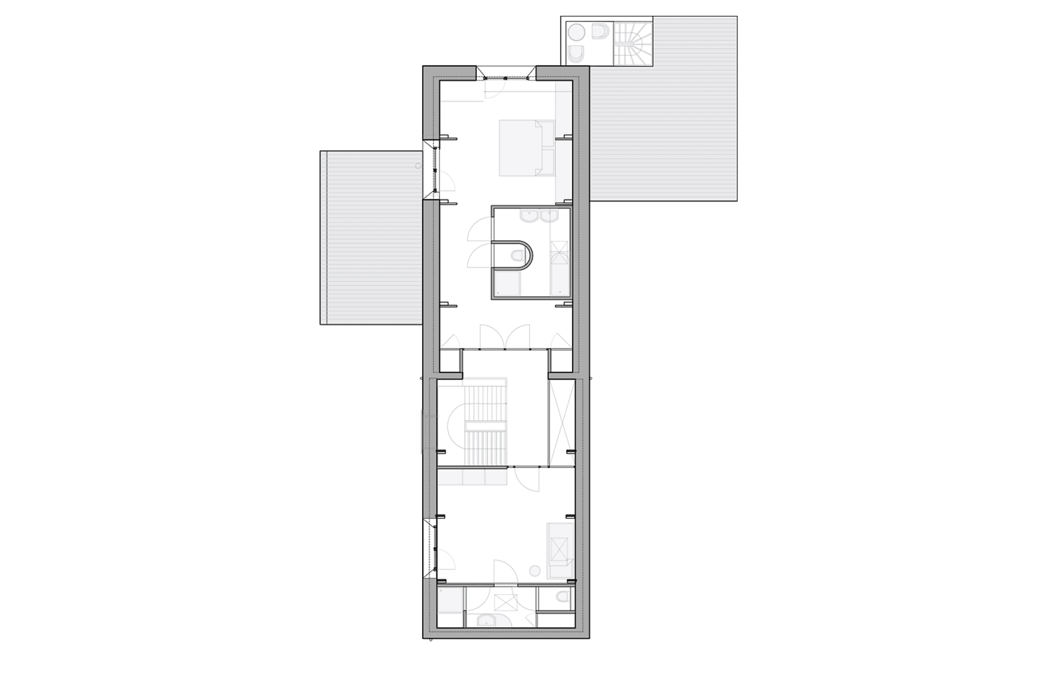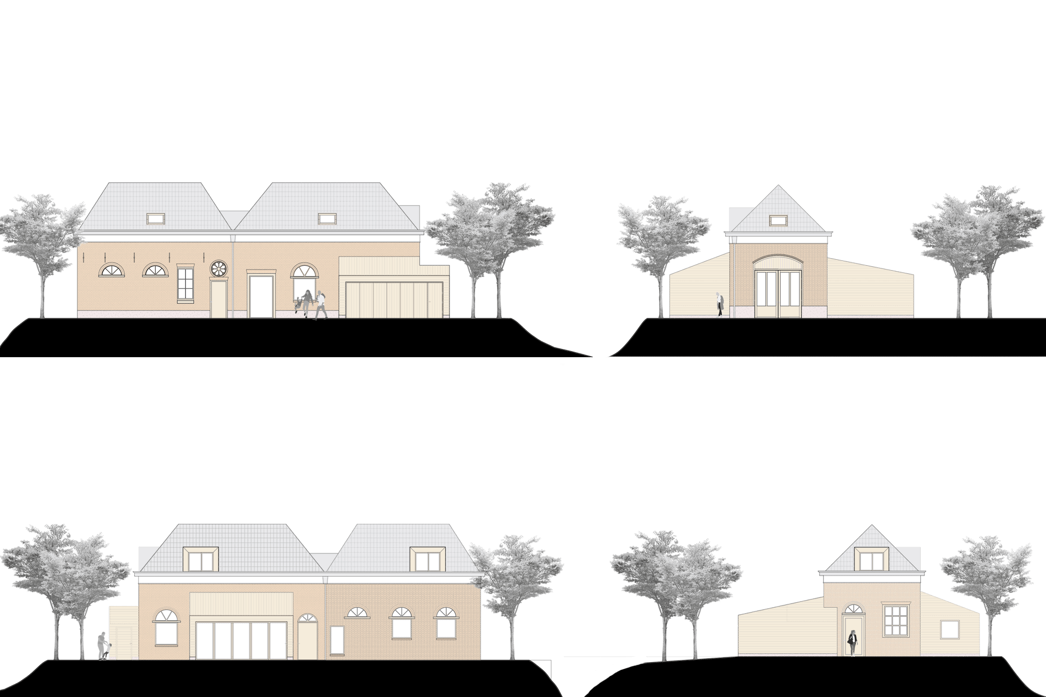from pumphouse to family home
The monumental pumping station on the Dutch dikes of Delft is transformed into a sustainable family home. We add space, functionality and daylight. The spatial addition of two modern wooden volumes is, in its appearance, subordinate to the monumental main building. New openings are carefully placed within the main building to bring daylight into the former industrial building and provide views towards the natural environment. These new openings are similar in form and material to highlight the difference between historical and new openings.
We add two extensions and three dormers in the main building to make it suitable for living. The two new extensions make a contrast in form and materialization with the main building and replace two ruinous annexes. They add extra living space and a carport. The dormers provide daylight to the formerly closed attic to make it suitable for living and are detailed in a modern and reserved way to blend with the original roof. The new living room extensions makes a generous connection with the green outside space. This newly made contrast between open and closed frames the view towards the forest. In this opening we place glass harmonica doors that can be fully opened to provide a flawless transition towards the outside terrace.
Throughout the project we used circular materials or materials with a low environmental impact. We used second-hand insulation and the terrace is made from old wooden harbor poles. The extensions are made with a timber frame construction and are clad with thermically modified wood. Besides this we used excellent insulation and other energy-efficient interventions to make the whole building autarkic in the future.
