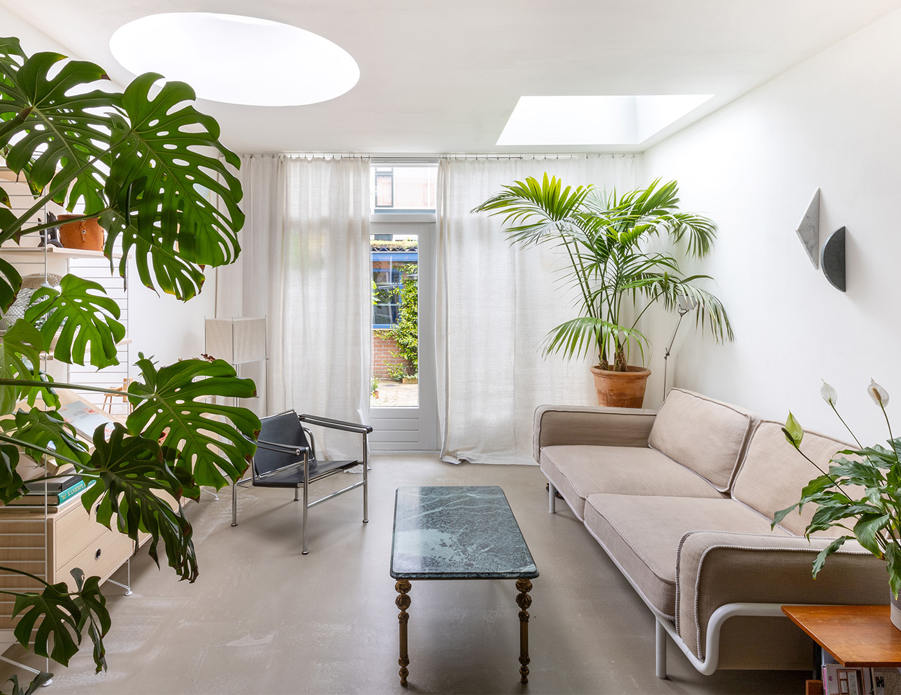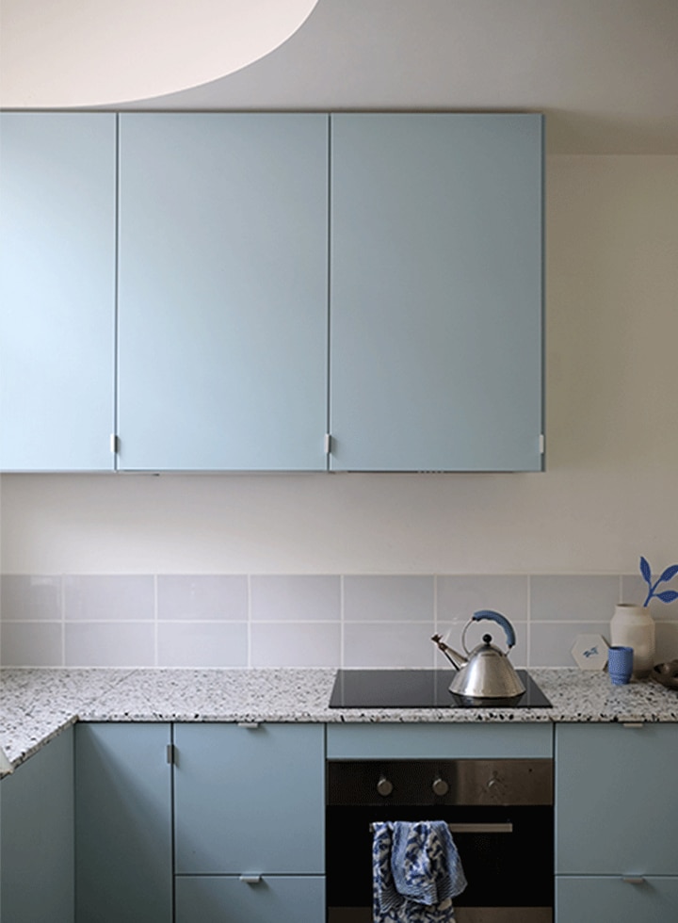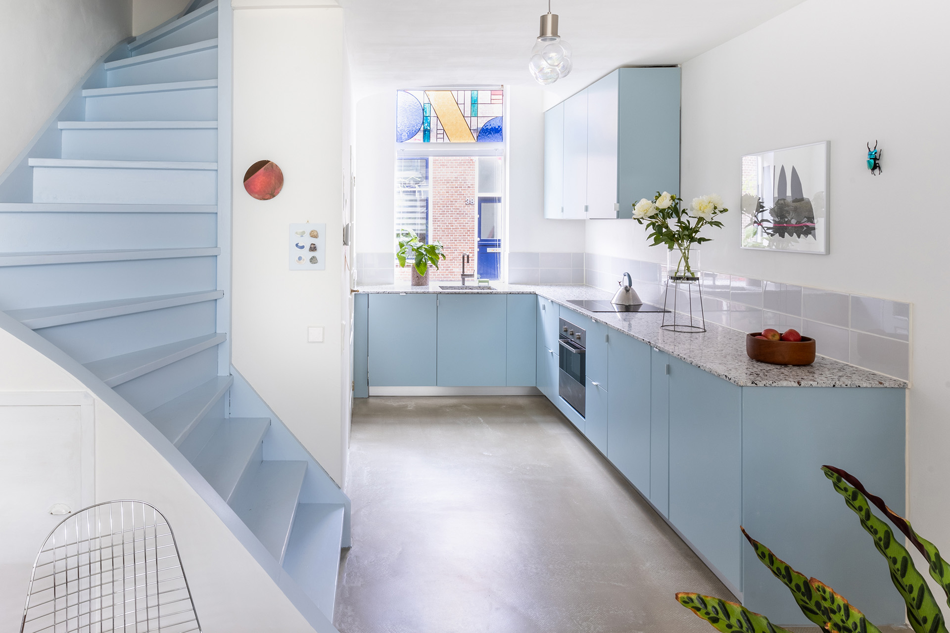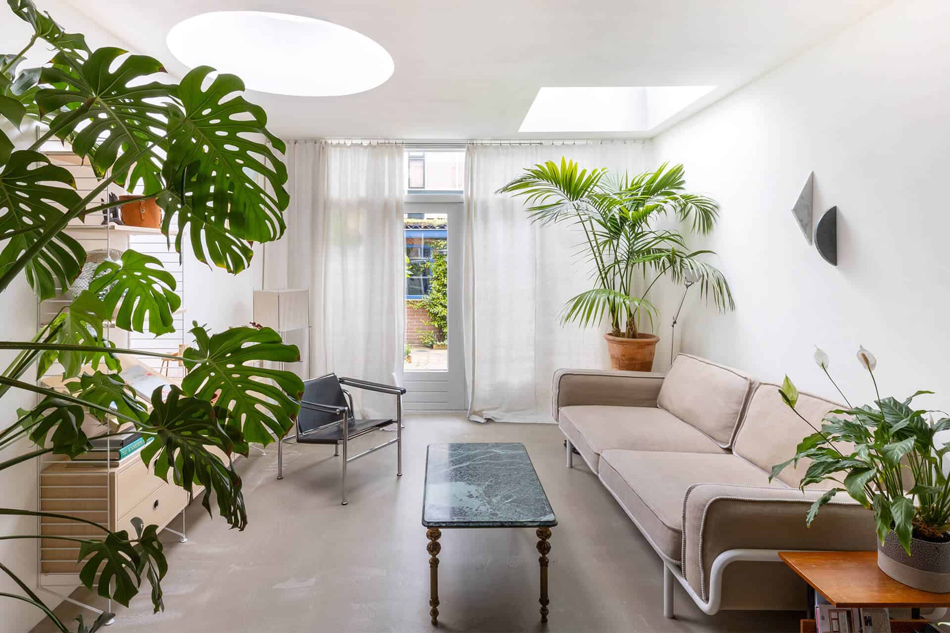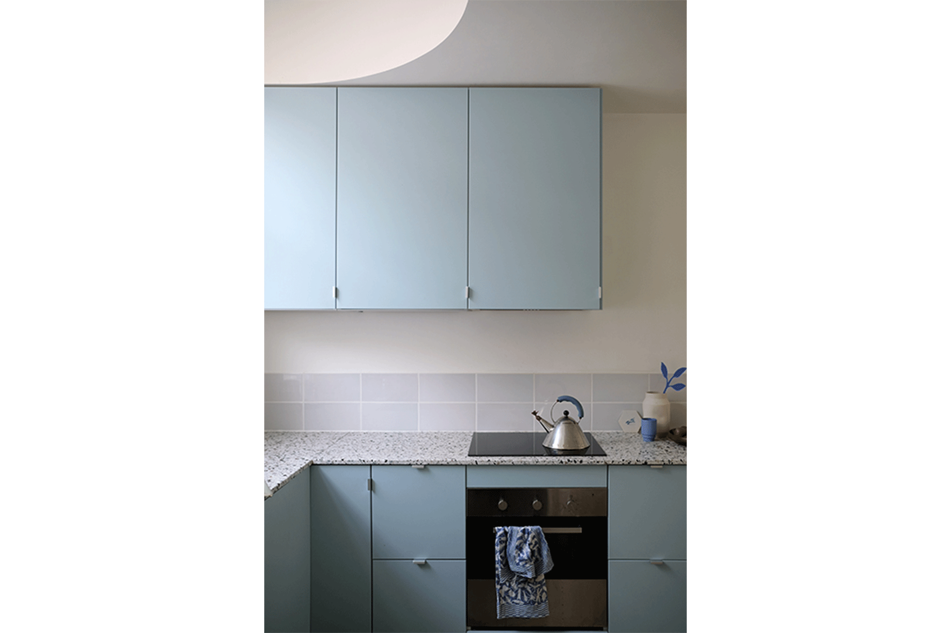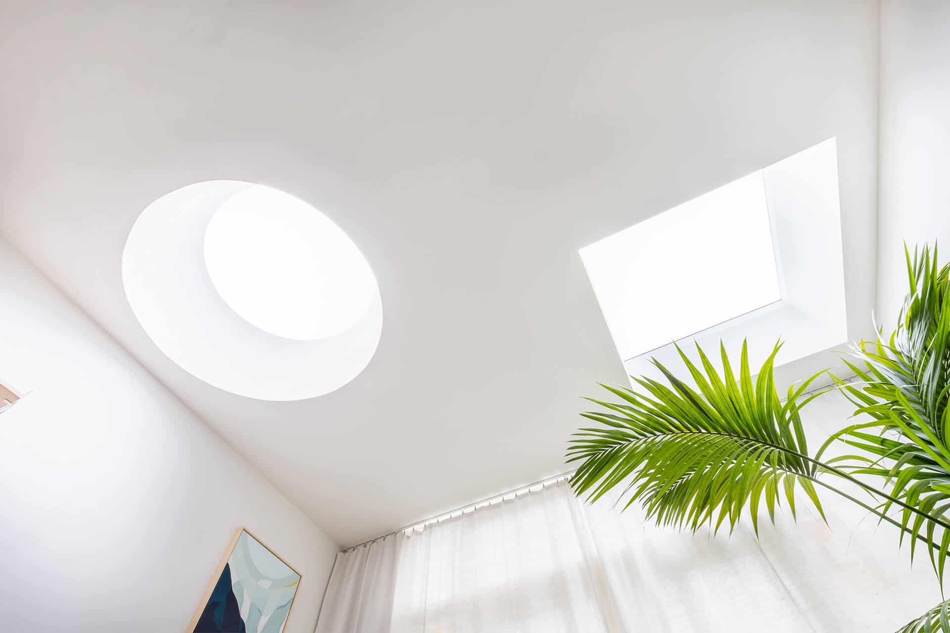a design from the perception of light
Smart adjustments have transformed the dated interior of this characteristic house in Delft from 1900 into a fitting modern atmosphere. The typical layout of a working-class house, with a kitchen in an extension at the back, has been reversed. The kitchen has been moved to the front of the house to create a bright space with a living room that’s connected to the garden. Two large skylights, in the shape of a circle and a square, provide a beautiful play of light in the living room.
The open kitchen ensures that you are always in contact with the living room. The typical-for-that-time terrazzo kitchen counter is brought back in a contemporary way in the fresh blue kitchen. A semi-circular cut out in the ceiling above the sink and the stained glass window complete the special atmosphere in the kitchen. The form language of the stained glass and the skylights refers to the archetypal forms of Bauhaus.
Photography by Roza Schous.
Details
Client
Private
Project
ResidentialTeam
Elise ZoetmulderContractor
Gertjan Doucet
