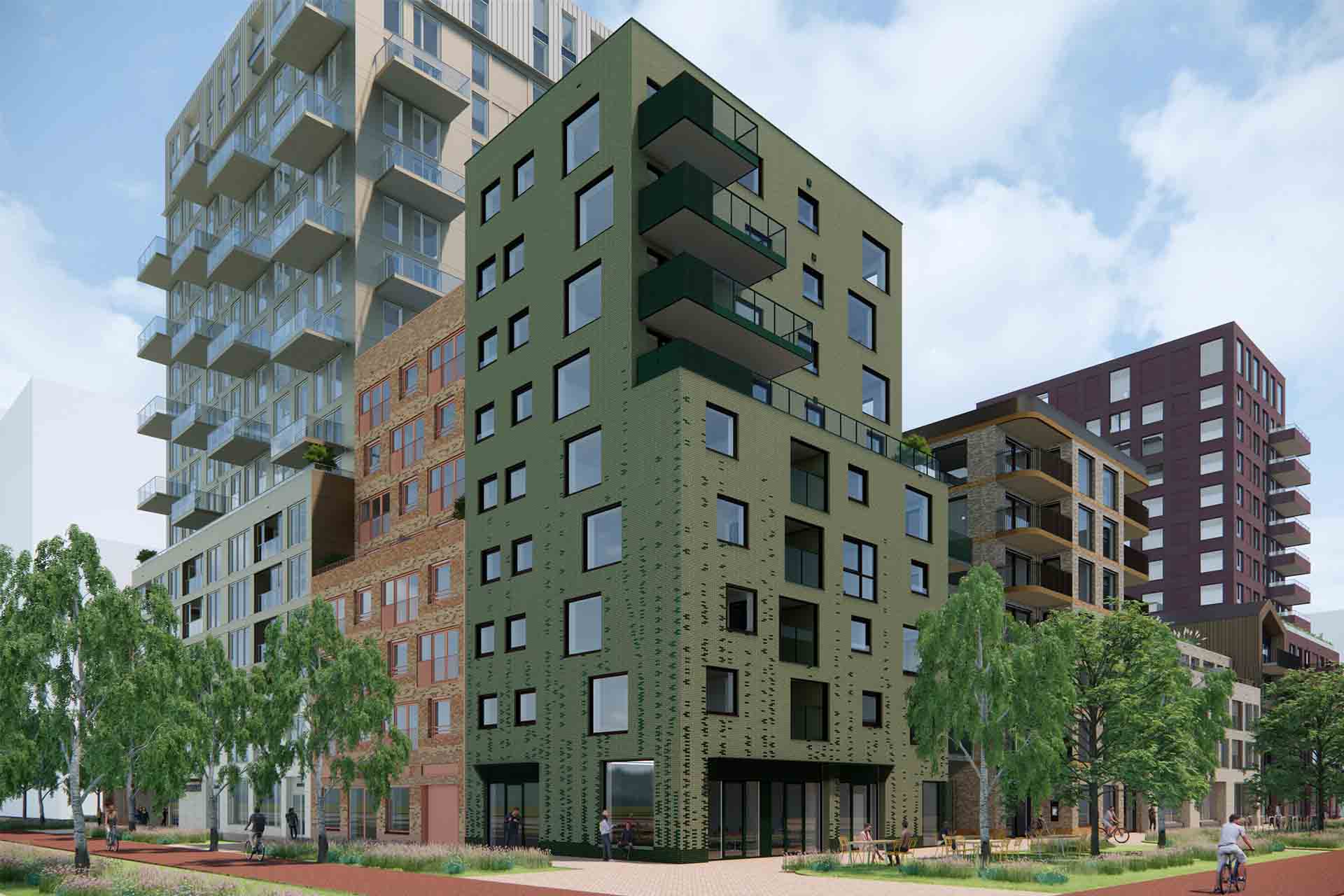layered façades and playful plinths
ZOETMULDER, in collaboration with GROUP A, has designed four buildings within the master plan for the car-free green urban district Merwede in Utrecht, commissioned by Greystar. GROUP A approached ZOETMULDER to contribute to the diversity of the buildings’ appearances. Bura Urbanism’s urban design plan was developed through several workshops. It resulted in two city blocks within Merwede with 25 distinct buildings that focus on a human scale. These blocks are composed of robust, characteristic structures with varied materials. Together, they create a cohesive and dynamic cityscape with vibrant plinths, excellent mobility options and lots of greenery.
The blocks in Merwede integrate 1.068 high-quality rental apartments, creating a sustainable blend of residents, including students, young professionals, seniors, families, and singles. This mix of housing types, combined with shared facilities, fosters social cohesion and a lively neighborhood in Merwede. Two lush green courtyards, designed by Burobol, provide collective spaces that strengthen social connections. The ground floors offer hospitality, a supermarket, retail and office spaces, and mobility solutions, including a mobility hub.
The four buildings designed by ZOETMULDER are an integral part of this project. They contribute to a sustainable living environment and the unique character of the city blocks within Merwede.
The ‘Grafische Drager’ livens up its uniform grid of studio apartments with a graphic pattern that articulates the building’s form into a base, setback, and crown. The block pattern in the lower portion is detailed, with this detailing decreasing higher up and concluding with a recognizable edge.
The facade pattern, made of stone-like cladding in varying shades of pink, is composed with square window frames and square dots in a deep red colour accent. This pattern merges the rhythm of the facade openings with the overall design into a cohesive graphic identity. Red awnings at the ground level add a human scale to the large building. This playful design fits its future student residents.
The ‘Module’ features a distinctive brick pattern with additional detailing in the base, setback, and roofline. These brick accents give the solid volume a welcoming appearance. The building’s base grounds it with prominent brick piers, while vertical brick details lend the form a lighter feel. To add depth at street level, the facade openings here have more detailing.
The bricks, in natural warm shades of yellow and red, impart an inviting character. Additionally, the choice of locally sourced, naturally coloured bricks with a short firing process and no dyes ensures a minimal environmental impact.
‘Doxa’ is a building with a commercial ground floor and two apartments per floor above. The building has a subtle presence, yet gains character through a playful facade rhythm created by mirrored floor plans and matching mirrored facades. The facade is defined by continuous horizontal brick bands, with square windows of varying sizes in between. The bricks were selected from the various types used throughout the project.
The ‘Sculptuur’ is a residential building with hospitality facilities on the ground floor, two apartments per floor from the 1st to the 7th floors, and one apartment per floor on the 8th and 9th. It serves as a link between different urban scales in Merwede. These scales, along with its southern orientation, provide design cues to shape a building that merges urban experience at eye level with residential quality.
A substantial corner, with artistically crafted unique facade bricks on the Europalaan side, marks the entrance to the district plaza. The welcoming corner between the plaza and courtyard opens with a distinctive element that highlights the building’s entrance. The building is unified by a soft green colour scheme, using both smooth and textured green bricks, with finishing details in green dejo grills that add character to the design.
Details
Client
Project
Merwede UtrechtTeam
Anton Zoetmulder, Elise Zoetmulder, Ozlem Durmaz Can, Tim Reekers, Efrain Fajardo, Sophie de RidderAdvisors
IMd raadgevende ingenieurs, Techniplan, Lbpsight, Buro Bouwfysica, Buro Bol, Zes X Zes












