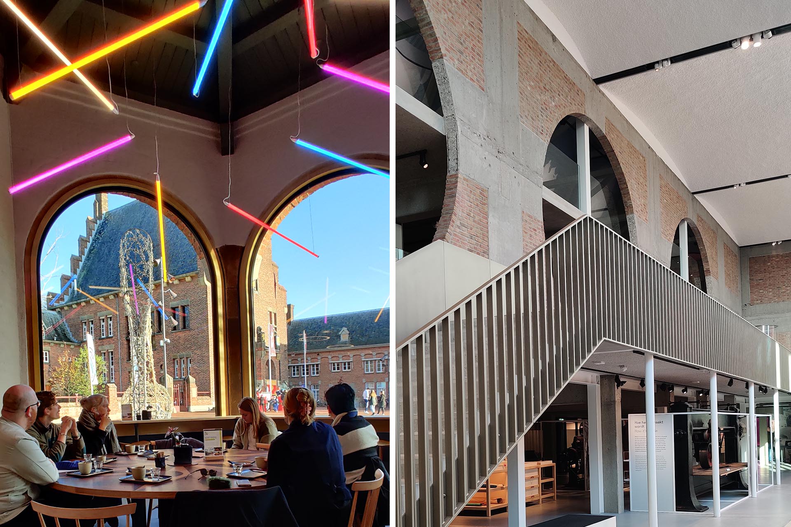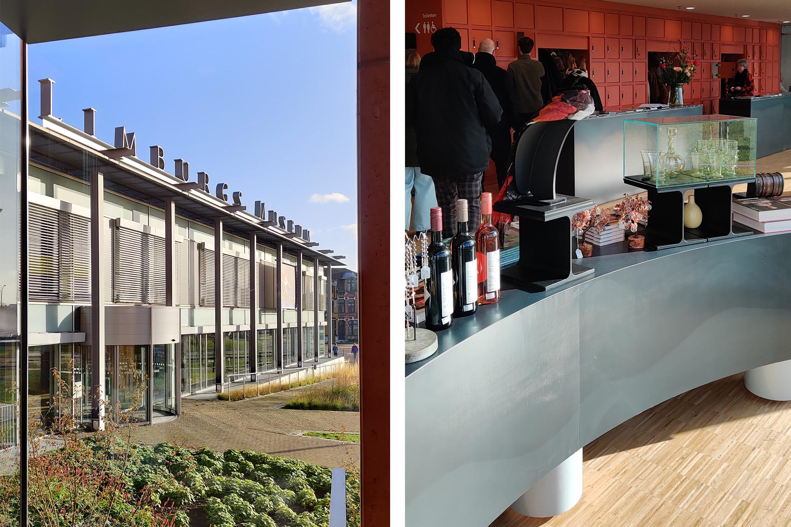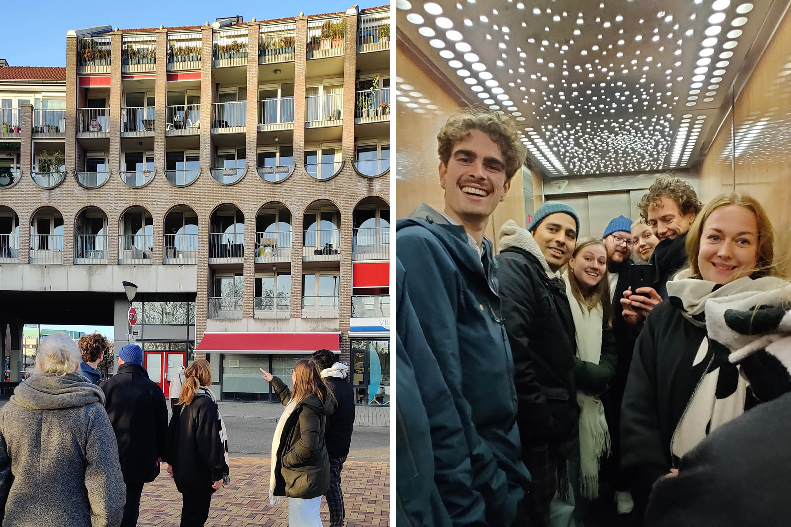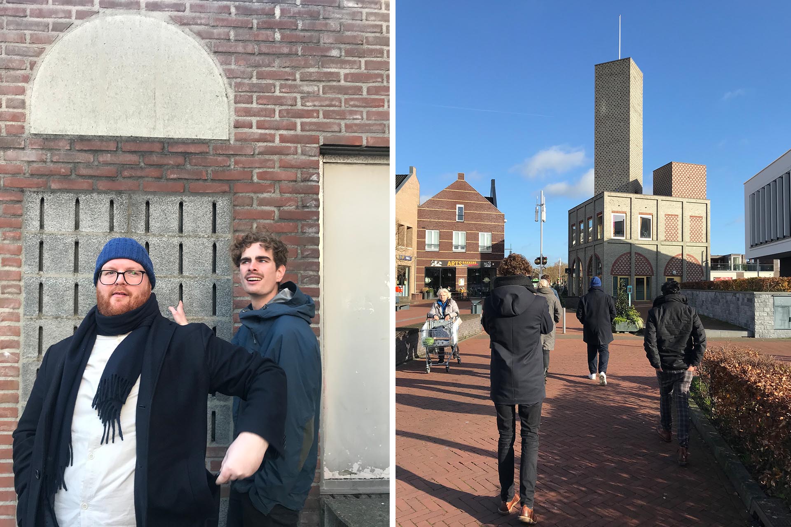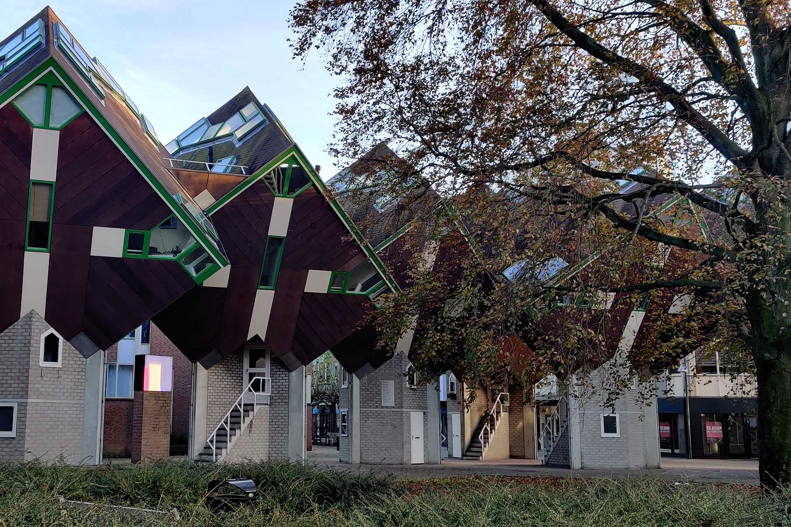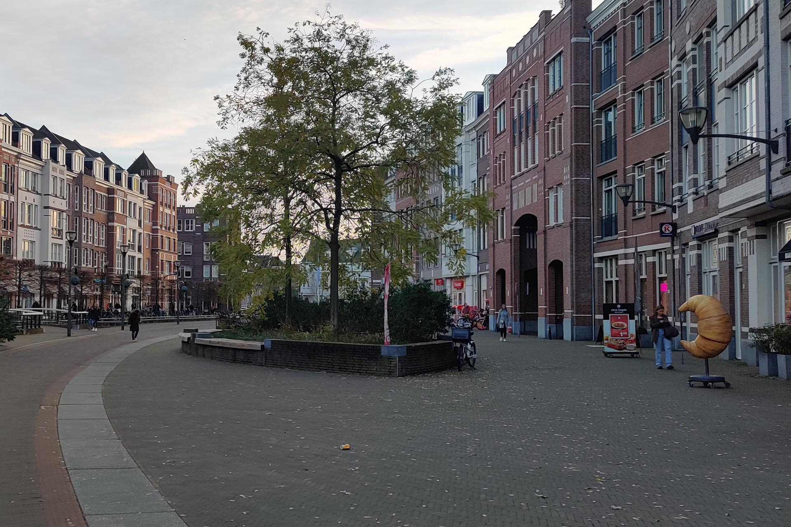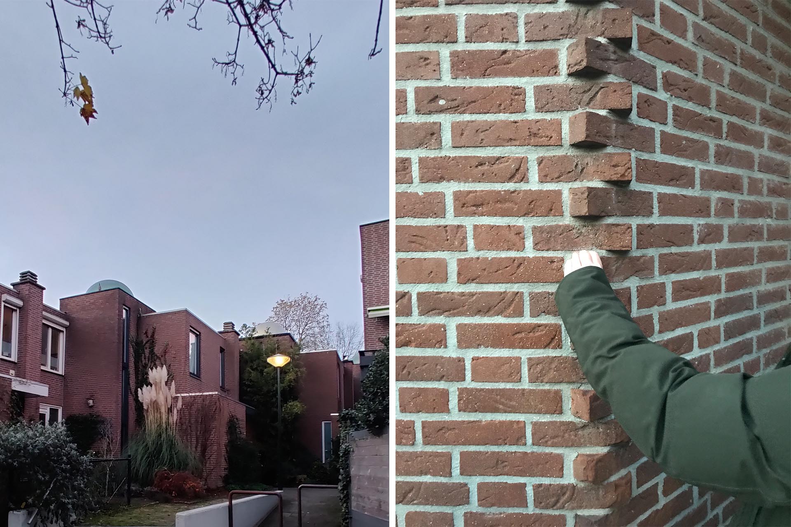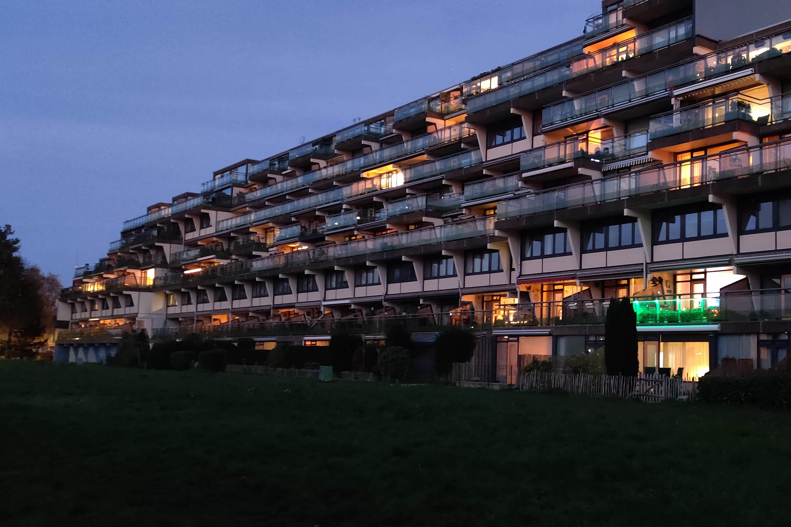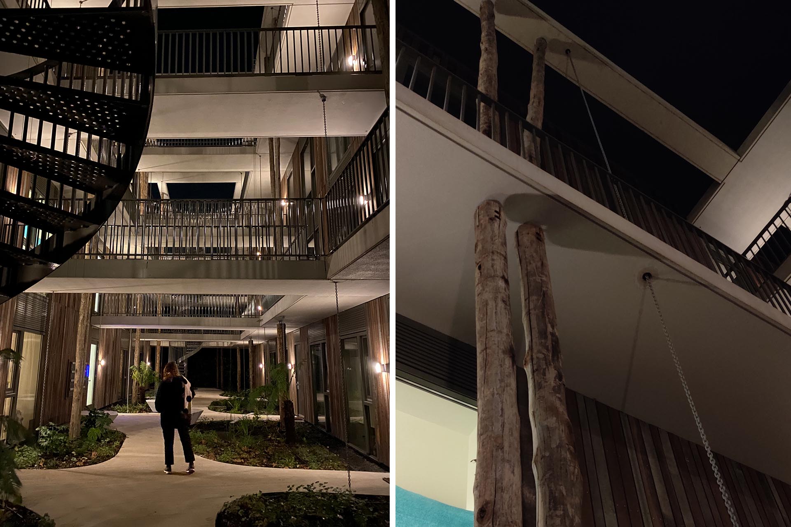On Thursday, November 24, ZOETMULDER went on an office excursion. It was a tour along various architectural eras in the south-east of the Netherlands. The Shoe Museum in Waalwijk, Piet Blom in Helmond, experimental housing neighbourhoods from the 1970s and more. It was a day full of inspiration, good weather and fun.
The Schoenenkwartier, Waalwijk by Kropholler & Civic
Our first stop was the Shoe Museum in Waalwijk, recently renovated by Civic Architects. The museum is housed in a monumental building ensemble from the 1930s, designed at the time by architect Alexander Kropholler. Firstly it strikes us that the ornaments seem out of proportion. Large bricks, wide joints, large anchor points and a gigantic staircase emphasize solidity and craftsmanship. The architecture consequently seems a bit old-fashioned, especially considering that Le Corbusier’s Villa Savoye was designed in the same year (1931).
Civic Architects renovated part of the town hall ensemble and realized the Shoe Museum. We are allowed to take a look inside to see how they designed the large hall. Large circular voids are cut into the former façade revealing exhibition spaces behind – impressive!
Landmark, Nieuw Bergen by Monadnock
After a coffee in Waalwijk, we drive on to Nieuw Bergen. Here the landmark of Monadnock is waiting for us. The young Nieuw Bergen previously lacked a clear landmark. This need has now been met by the realization of the new tower pavilion. Unfortunately, the building is not open to visitors. However, it was worth stopping by and enjoying its exterior from every angle.
Limburgs Museum, Venlo by ZOETMULDER + Jeanne Dekkers
Aftwerwards, we continue to our highlight of the day, the Limburgs Museum in Venlo. For this stop, Jeanne Dekkers, the building’s architect, joins us. The original building was built in 1998 and later extended. Furthermore, the new interior design, ZOETMULDER provides improved accessibility, and through the redesign of the entrance area and a new spatial experience with views of the park. It is inspiring for the team to see the recently completed project in person. Additionally, there is time to visit the current Mystique exhibition, a beautiful succession of three themes featuring historical religious works alongside contemporary design.
Kubuswoningen + Boogwoningen, Helmond by Piet Blom
From here we pick up a bit more momentum, because we still have a lot on our agenda. In Helmond, after a quick stop at the station quarter, we drive to the cube houses – both designed by Piet Blom. The cube house typology is an ensemble of 16 houses. They initially formed an architectural whole with the theatre ‘t Speelhuis, which was a gigantic cube in the middle of the houses. Unfortunately, the theatre was burned down in 2011. Evidentally, the cubes here have been compared to those in Rotterdam. Though the ones in Rotterdam a better known, our intuitive conclusion is, that the ones in Helmond are more pleasant. The natural wooden materialization and the more open structure of the urban setting.
Brandevoort, Helmond by Rob Krier
As our last stop in Helmond we visit the remarkable Brandevoort. The newest fortified city in the Netherlands based on the master plan by Rob Krier, which has been in development since 2000. It has the looks of a place with a rich history, while it’s actually less than 25 years old. The children in the neighborhood, with whom we have a short talk, are convinced that the neighborhood should be at least 100 years old. It is strange walking around, almost as if it was part of The Truman Show. Yet there seems to be a need for such a historicizing style, … what do we think of it? Brandevoort continues to divide opinions.
Koepeltjes woningen, Nuenen by Benno Stegeman
Quickly we continue, because it is already getting dark, to the domed houses in Nuenen. The houses were designed around 1971 by the architect Benno Stegeman. What makes this neighbourhood special is the two residential typologies that are connected in various ways, creating an exciting urban ensemble. A lot of thought has gone into splitting pedestrians and cars, the cars have a subordinate role, there are parking spots for the cars from which you enter the neighborhood on foot. Because the neighborhood is somewhat higher than the surrounding ground, a system of footpaths and stairs has been developed, which reinforces the fact that every view is different. The biggest landmark of each house is the green dome that sits above each stairwell and protrudes above the house.
Terrasflats van Coevering, Geldrop by INBO
These social apartment flats were part of the experimental housing subsidy from the early 1970s. There are a total of 4 flats, designed by the architecture firm INBO. The flats owe their name to the west facade, which consists entirely of stepped terraces. They are designed on the basis of the S200 building system, in which allow the combination of different housing types, sizes and access principles within one building, while retaining a rational layout. There are 14 types of housing in these terraced flats, which are connected in such a way that a special experimental form is created. Although the flats look quite spectacular from the green field, the access system of narrow long corridors feels the need of an update.
Bosrijk, Eindhoven by GAAGA
Our last stop is the new Bosrijk district in Eindhoven, commissioned by the municipality. 21 clusters have been formed, each designed by a different architectural firm, reaching from sleek, white terraced houses to the first 3D printed home in the Netherlands. It is already dark, but we still get an idea of what it would be like to live in Bosrijk. We also visit the recently completed Bosbad by GAAGA architects. The experience of this wooded apartment complex is particularly spectacular in the inner street. It is remarkable how spacious the inner garden feels, despite the small size of the floor plan. The wooden log construction also gives a nice detail to the simple volume. If you ever pass by it, pay attention to the rainwater drainage, it’s neat!
