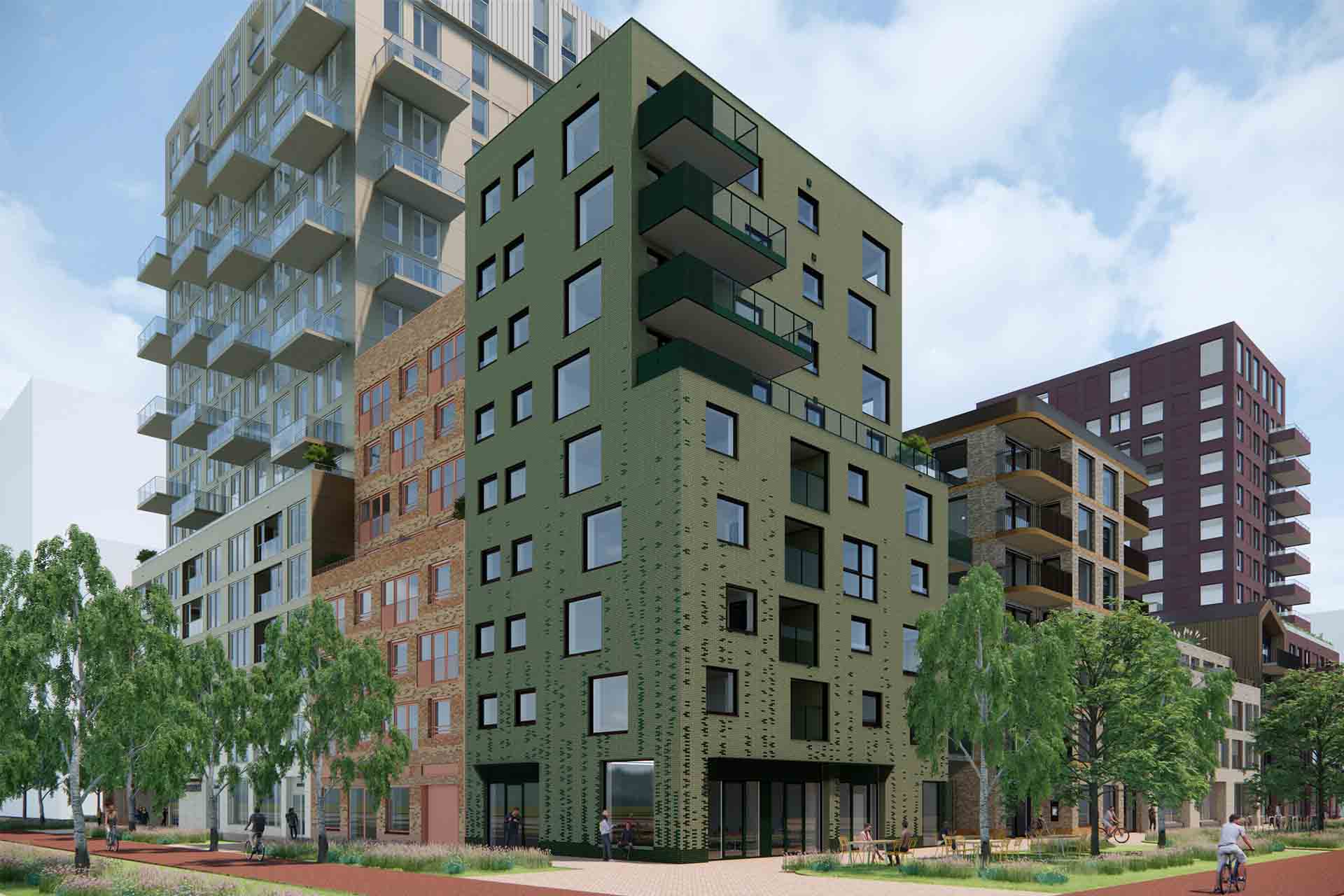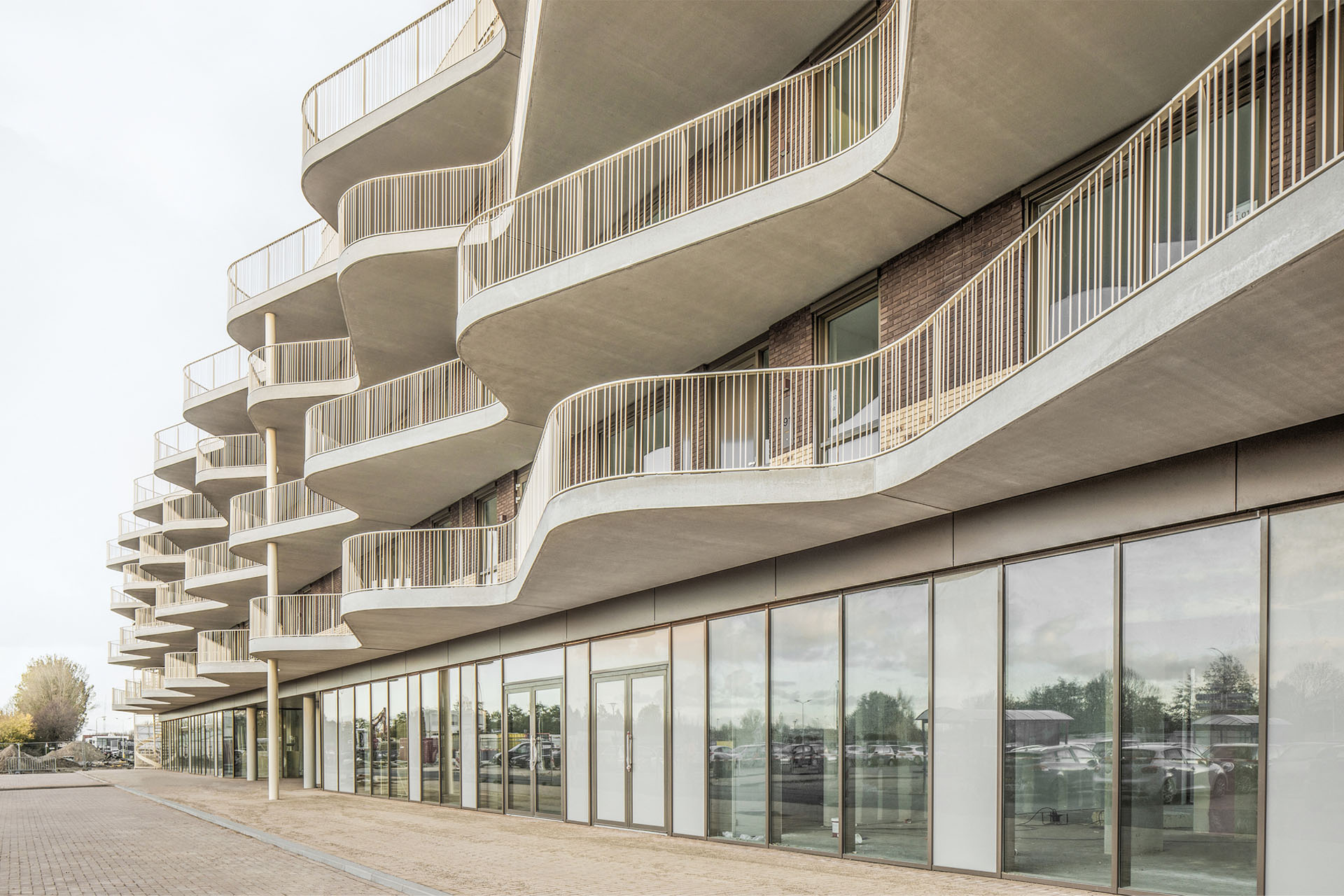big building, human scale
De Stronk is a recognisable corner building located in the car-free, green urban district of Merwede in Utrecht. The building comprises 42 apartments spread across 13 storeys, with commercial space, a town house and bicycle storage in the plinth. The robust corner building is firmly grounded while making a gentle connection with the plinth, the neighbourhood and the inner courtyard by paying attention to human scale and orientation.
De Stronk serves as a vertical accent within the urban block and responds to sightlines along the bicycle street, the cultural square and the courtyard. The light-yellow brick façade with its regular grid of windows and French balconies gives the building a sense of unity. This rhythm is further enhanced by a consistent pattern of blue-glazed brick accents. This regular rhythm is then refined in specific places to give the building a playful and friendly character with human scale.
Two rotated setbacks interrupt the building’s high volume and make De Stronk connected to the street level. The roof edges of the tower and setbacks are gently curved, giving the building an optimistic character and a clear roof edge. Within the regular grid exceptions are made through the use of arches with blue window frames and blue material accents. These exceptions reflect different scales of human interaction and the building’s functional characteristics. They are found at the main entrance, all sub entrances, special indoor balconies, the townhouse and to accentuate long sightlines.
The unique diagonal positioning of the building has been optimally utilised by placing nearly all living rooms at the corners. This creates bright apartments with expansive views and corner balconies. These outdoor spaces are of high quality due to their semi-recessed placement, shelter from the wind and orientation towards the sun in a south-east, south-west and south direction. In several places, the staggered balconies combined with the setbacks enhance the building’s human scale and social vibrancy. It gives the elevated outdoor spaces a social character.
De Stronk is a sustainable building that provides space for local flora and fauna. Nesting boxes have been integrated into the façade to house local bird species and the setbacks feature large planters to increase biodiversity even at height. The yellow bricks are made from Dutch IJssel clay without additives or treatments, resulting in a relatively low CO₂ impact compared to other bricks.
De Stronk is part of a building block consisting of 14 buildings designed by GROUPA, commissioned by Greystar. The urban plan by Bura Urbanism was translated through various workshops into a characteristic residential block with a mix of owner-occupied, rental, and social housing, along with commercial programme in the plinth and a green public courtyard. The collaboration between the architects of ZOETMULDER, GROUPA and BETA creates a great diversity of characters within the building block.
Images by Zes X Zes, Group A en ZOETMULDER
Details
Client
Project
Merwede UtrechtTeam
Anton Zoetmulder, Elise Zoetmulder, Ozlem Durmaz Can, Tim Reekers, Efrain Fajardo, Sophie de RidderAdvisors
IMd raadgevende ingenieurs, Techniplan, Lbpsight, Buro Bol, Hardlooper















